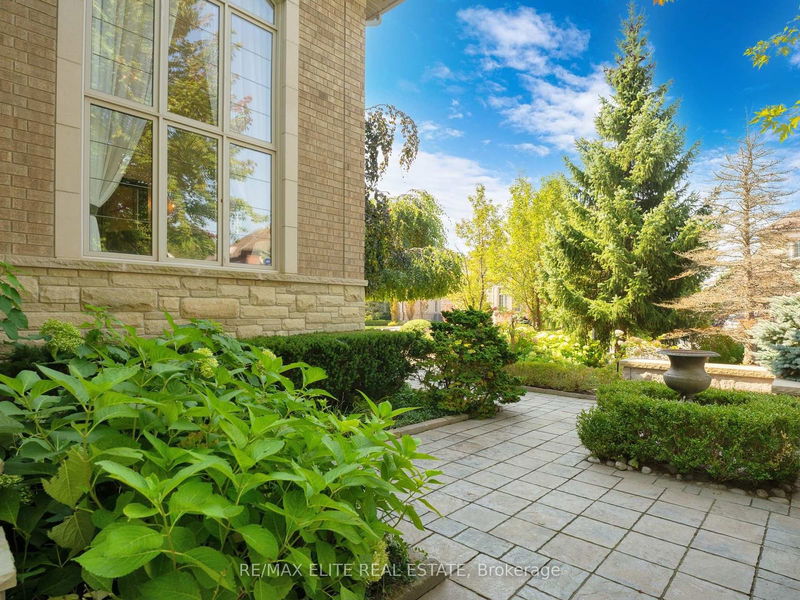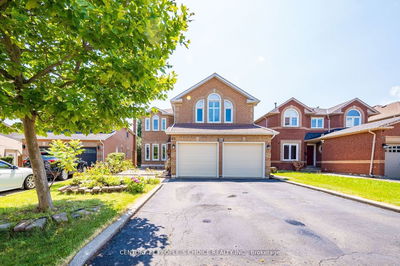166 Grand Vellore
Vellore Village | Vaughan
$2,879,998.00
Listed 27 days ago
- 4 bed
- 6 bath
- 3500-5000 sqft
- 9.0 parking
- Detached
Instant Estimate
$2,768,516
-$111,483 compared to list price
Upper range
$3,045,634
Mid range
$2,768,516
Lower range
$2,491,397
Property history
- Sep 11, 2024
- 27 days ago
Price Change
Listed for $2,879,998.00 • 20 days on market
Location & area
Schools nearby
Home Details
- Description
- Welcome to 6,500+ sq ft living space stunning custom residence seamlessly merges luxury with lifestyle. Large Corner lot , Beautiful landscaping, NO Sidewalk, $200k+ upgrade, Soaring 14-foot ceilings in both Living and Family Rooms. Gourmet kitchen equipped with top-of-the-line built-in appliances, granite countertops. Spacious master suite, complete with a tranquil lounge, his & hers closets, and a spa-like ensuite that promises relaxation at its finest. Each of the 4 generously sized bedrooms comes with its own ensuite and walk-in closet, ensuring comfort for your entire family. The nearby walkway lead you to a 325-hectare nature reserve, where hiking trails await your exploration. This is more than a home; its an invitation to a luxurious lifestyle that you deserve. Embrace elegance, embrace sophistication, embrace your new life!
- Additional media
- https://winsold.com/matterport/embed/367711/EJnzcUZzEA3
- Property taxes
- $10,099.77 per year / $841.65 per month
- Basement
- Finished
- Basement
- Sep Entrance
- Year build
- -
- Type
- Detached
- Bedrooms
- 4 + 1
- Bathrooms
- 6
- Parking spots
- 9.0 Total | 4.0 Garage
- Floor
- -
- Balcony
- -
- Pool
- None
- External material
- Brick
- Roof type
- -
- Lot frontage
- -
- Lot depth
- -
- Heating
- Forced Air
- Fire place(s)
- Y
- Ground
- Living
- 14’9” x 11’12”
- Kitchen
- 28’6” x 13’12”
- Dining
- 16’11” x 11’12”
- Breakfast
- 26’9” x 13’12”
- Family
- 21’11” x 16’6”
- Office
- 12’12” x 11’12”
- 2nd
- Prim Bdrm
- 26’3” x 17’7”
- 2nd Br
- 19’0” x 11’8”
- 3rd Br
- 15’5” x 12’10”
- 4th Br
- 16’1” x 12’10”
- Lower
- 5th Br
- 15’5” x 12’10”
- Media/Ent
- 19’0” x 15’1”
Listing Brokerage
- MLS® Listing
- N9344722
- Brokerage
- RE/MAX ELITE REAL ESTATE
Similar homes for sale
These homes have similar price range, details and proximity to 166 Grand Vellore









