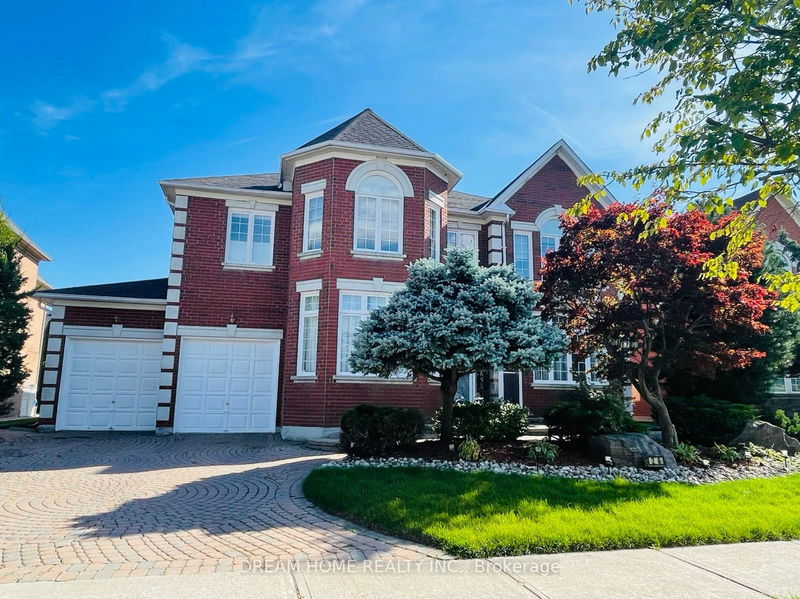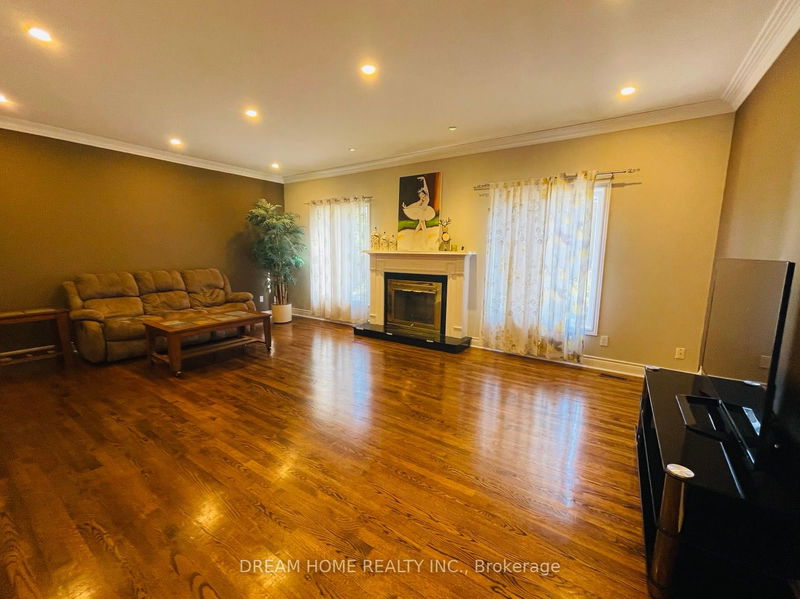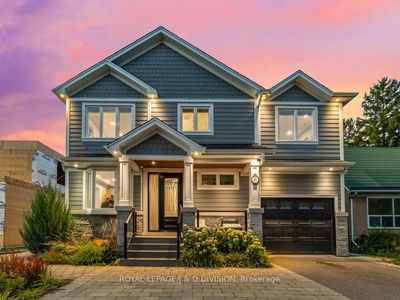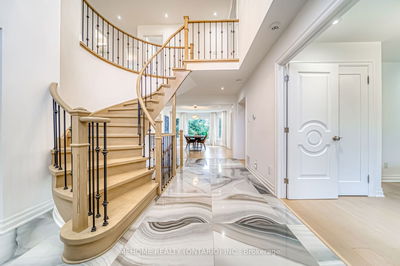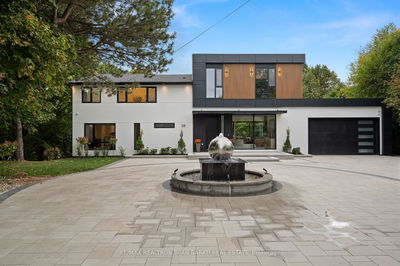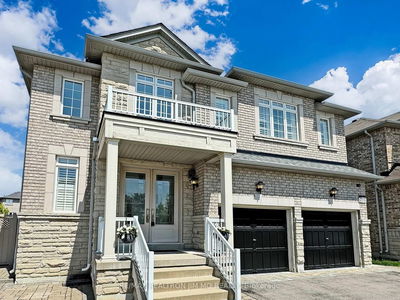26 Yellow Birch
Langstaff | Richmond Hill
$2,888,000.00
Listed 27 days ago
- 5 bed
- 7 bath
- 3500-5000 sqft
- 7.0 parking
- Detached
Instant Estimate
$2,919,585
+$31,585 compared to list price
Upper range
$3,246,592
Mid range
$2,919,585
Lower range
$2,592,579
Property history
- Now
- Listed on Sep 12, 2024
Listed for $2,888,000.00
27 days on market
Location & area
Schools nearby
Home Details
- Description
- Located in prestigious Bayview Hunt Club community And Nestled *I-M-M-A-C-U-L-A-T-E* Bright & Spacious Features 5 Bedroom, 7 Washroom, 3 Tandam Garage Cir Oak Stairs To Basement, Professional Landscaping, 3/4' Hardwood Floor Throughout, 9 Ft On Main, French Dr, Professional Finished Basement With 2 Entrance, 9Ft, 2 Full Washrooms, 2 Bedrooms, Huge Basement Family Can Be Converted To 2 Bedrooms Or Multi-Functional Room. A Family -Oriented Neighbourhood With A Variety Of Excellent Schools, Parks, Recreational Amenities, Convenient Access To Public Transit, And Nearby Shopping Options, Movie, Restaurant. Hwy7, Hwy407 Go Terminal And Go Train.
- Additional media
- -
- Property taxes
- $13,961.44 per year / $1,163.45 per month
- Basement
- Finished
- Year build
- -
- Type
- Detached
- Bedrooms
- 5 + 2
- Bathrooms
- 7
- Parking spots
- 7.0 Total | 3.0 Garage
- Floor
- -
- Balcony
- -
- Pool
- None
- External material
- Brick
- Roof type
- -
- Lot frontage
- -
- Lot depth
- -
- Heating
- Forced Air
- Fire place(s)
- Y
- Main
- Living
- 21’6” x 12’11”
- Dining
- 15’7” x 12’11”
- Library
- 15’7” x 11’9”
- Family
- 21’2” x 14’10”
- Kitchen
- 20’9” x 14’9”
- 2nd
- Prim Bdrm
- 21’12” x 15’1”
- 2nd Br
- 14’12” x 13’0”
- 3rd Br
- 14’5” x 12’10”
- 4th Br
- 13’5” x 11’10”
- 5th Br
- 13’0” x 12’2”
- Bsmt
- Br
- 14’9” x 11’6”
- Br
- 13’1” x 9’10”
Listing Brokerage
- MLS® Listing
- N9345011
- Brokerage
- DREAM HOME REALTY INC.
Similar homes for sale
These homes have similar price range, details and proximity to 26 Yellow Birch
