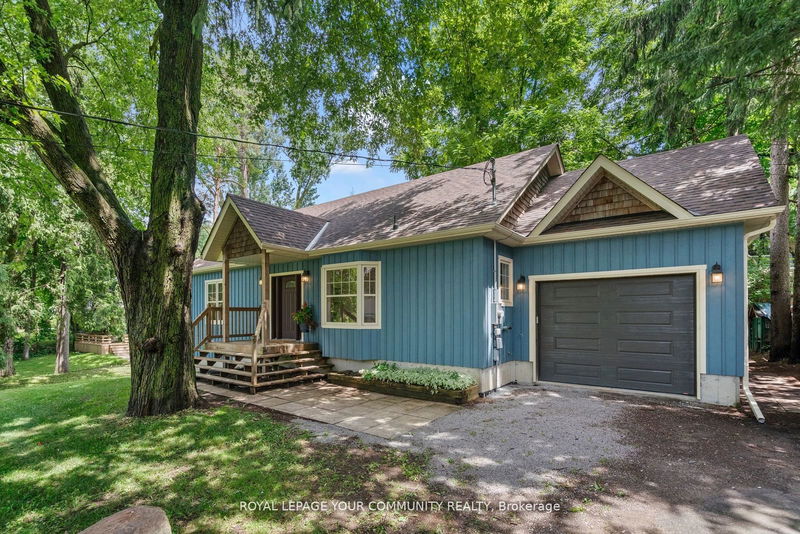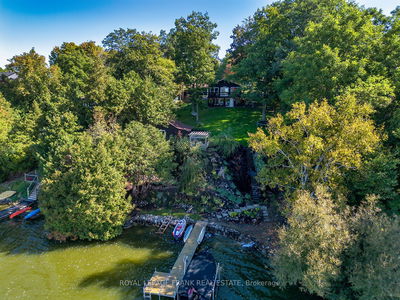14509 Ninth
Rural Whitchurch-Stouffville | Whitchurch-Stouffville
$1,275,000.00
Listed 26 days ago
- 2 bed
- 2 bath
- 1100-1500 sqft
- 6.0 parking
- Detached
Instant Estimate
$1,202,280
-$72,720 compared to list price
Upper range
$1,396,418
Mid range
$1,202,280
Lower range
$1,008,142
Property history
- Now
- Listed on Sep 12, 2024
Listed for $1,275,000.00
26 days on market
- Jul 15, 2024
- 3 months ago
Terminated
Listed for $1,299,900.00 • about 2 months on market
Location & area
Schools nearby
Home Details
- Description
- Home sweet home. Stunning blend of modern elegance and timeless charm. The perfect sanctuary for you and your family. Open floor plan that seamlessly connects the living, dining, and kitchen areas. The living room boasts vault ceilings and large windows, flooding the space with natural light and providing a warm, inviting atmosphere. This newly renovated home is a rare gem that combines modern comfort with serene landscapes. The walk-up basement provides additional living space that can be transformed into a cozy family room, home office, or a recreational area, enhancing the versatility of this splendid home. Situated on half an acre of pristine land, the rear lot offers ample space for potential workshop, storage, orchard, recreational activities. One of the standout features of this home is its breathtaking lake view. It's a lifestyle that promotes peace, relaxation, and a daily reminder of nature's beauty and offers a perfect blend of functionality and charm.
- Additional media
- -
- Property taxes
- $4,731.00 per year / $394.25 per month
- Basement
- Full
- Basement
- Walk-Up
- Year build
- 6-15
- Type
- Detached
- Bedrooms
- 2
- Bathrooms
- 2
- Parking spots
- 6.0 Total | 1.0 Garage
- Floor
- -
- Balcony
- -
- Pool
- None
- External material
- Board/Batten
- Roof type
- -
- Lot frontage
- -
- Lot depth
- -
- Heating
- Forced Air
- Fire place(s)
- Y
- Main
- Living
- 21’7” x 13’12”
- Dining
- 21’7” x 13’12”
- Kitchen
- 18’1” x 14’4”
- Prim Bdrm
- 14’11” x 11’11”
- 2nd Br
- 10’11” x 9’4”
- Bsmt
- Other
- 38’8” x 27’11”
- Other
- 6’4” x 5’10”
Listing Brokerage
- MLS® Listing
- N9346527
- Brokerage
- ROYAL LEPAGE YOUR COMMUNITY REALTY
Similar homes for sale
These homes have similar price range, details and proximity to 14509 Ninth









