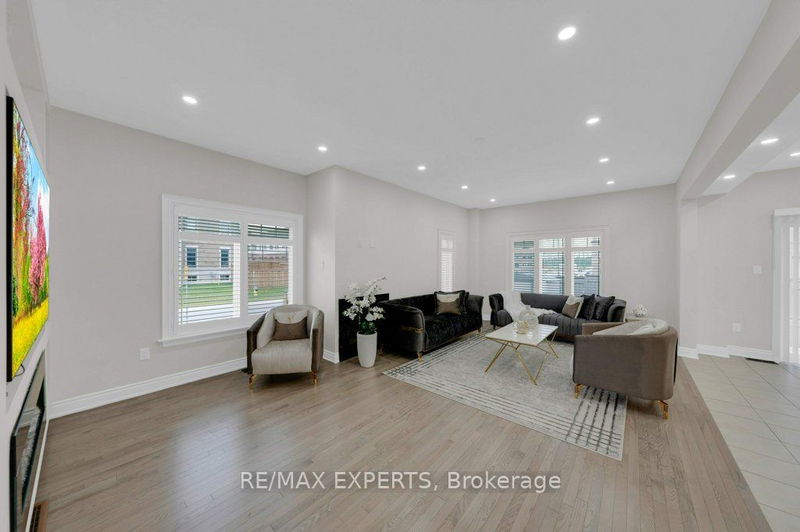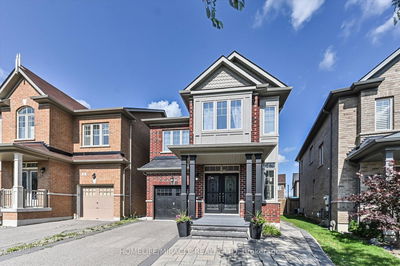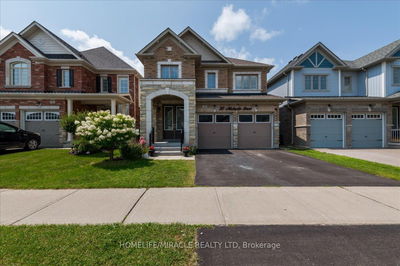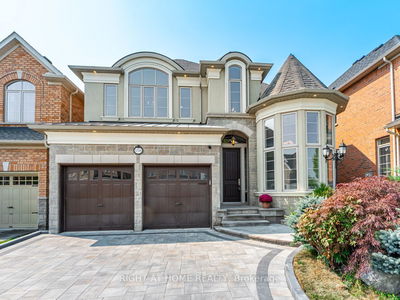48 Peacock
Alliston | New Tecumseth
$1,089,000.00
Listed 26 days ago
- 4 bed
- 4 bath
- 2000-2500 sqft
- 6.0 parking
- Detached
Instant Estimate
$1,058,858
-$30,142 compared to list price
Upper range
$1,165,648
Mid range
$1,058,858
Lower range
$952,068
Property history
- Now
- Listed on Sep 12, 2024
Listed for $1,089,000.00
26 days on market
- Aug 14, 2024
- 2 months ago
Terminated
Listed for $999,999.00 • 29 days on market
- Jun 19, 2024
- 4 months ago
Terminated
Listed for $1,185,000.00 • about 2 months on market
Location & area
Schools nearby
Home Details
- Description
- Absolutely Stunning Corner Lot In The Community Of Treetops! This Beautiful Detached Home offers an open concept living with 4 Bedrooms and 3+1 Washrooms, pot lights throughout main floor and basement. Kitchen features granite counter tops and backsplash with stainless steel appliances. Large laundry room on the main floor with a sink. Primary bedroom impresses with a 3pc ensuite and Large walk-in closet. The finished basement hosts a recreation area, an additional kitchen/dining room with a full bathroom. Professionally landscaped Backyard that features a garden bed and shed with 2 exterior entrances. This exceptional property Conveniently located To Amenities and to Hwy400, Family-Friendly Neighbourhood. Call This House Your Home Is One You Won't Want To Miss!
- Additional media
- https://unbranded.youriguide.com/48_peacock_trail_new_tecumseth_on/
- Property taxes
- $4,698.41 per year / $391.53 per month
- Basement
- Finished
- Year build
- 0-5
- Type
- Detached
- Bedrooms
- 4
- Bathrooms
- 4
- Parking spots
- 6.0 Total | 2.0 Garage
- Floor
- -
- Balcony
- -
- Pool
- None
- External material
- Concrete
- Roof type
- -
- Lot frontage
- -
- Lot depth
- -
- Heating
- Forced Air
- Fire place(s)
- Y
- Main
- Living
- 14’7” x 22’5”
- Dining
- 11’9” x 8’0”
- Kitchen
- 11’9” x 10’3”
- 2nd
- Prim Bdrm
- 16’0” x 19’1”
- 2nd Br
- 12’5” x 9’10”
- 3rd Br
- 11’11” x 9’12”
- 4th Br
- 12’1” x 10’5”
- Bsmt
- Rec
- 26’1” x 14’8”
- Kitchen
- 11’4” x 7’4”
- Dining
- 5’7” x 5’4”
- Cold/Cant
- 14’8” x 5’4”
Listing Brokerage
- MLS® Listing
- N9346199
- Brokerage
- RE/MAX EXPERTS
Similar homes for sale
These homes have similar price range, details and proximity to 48 Peacock









