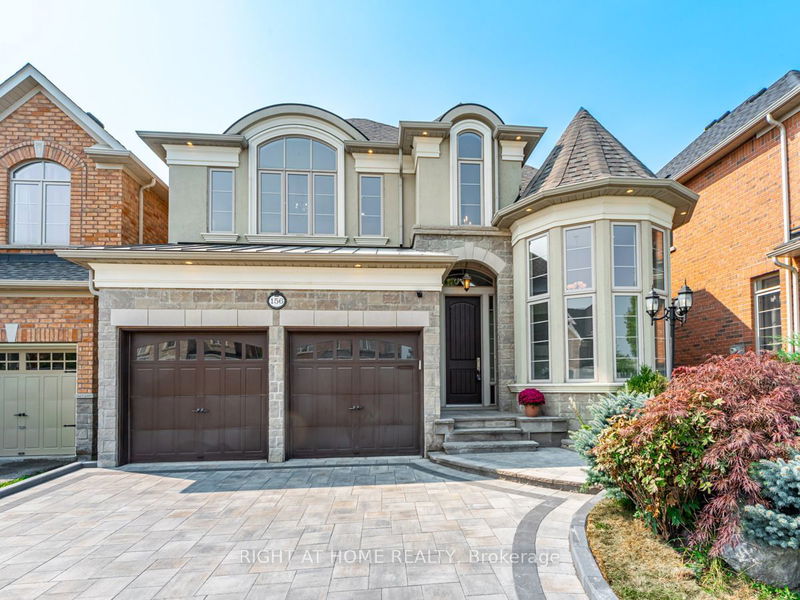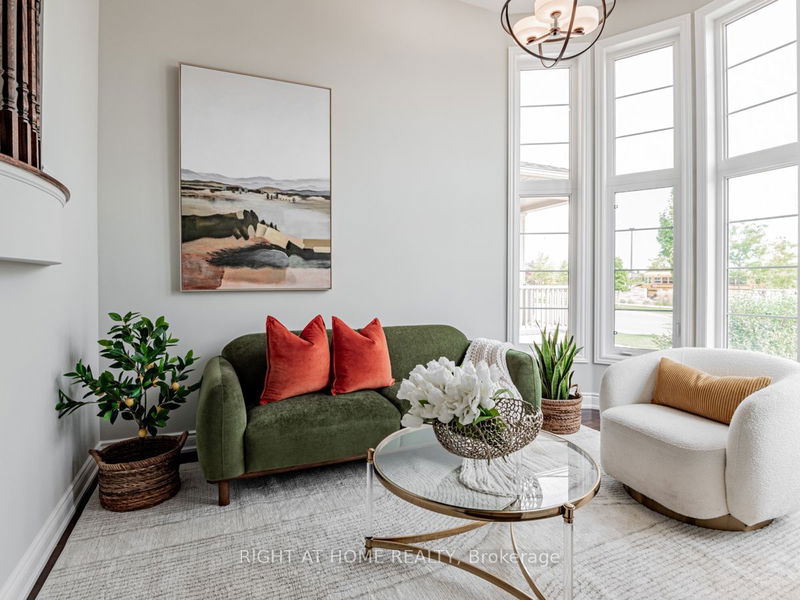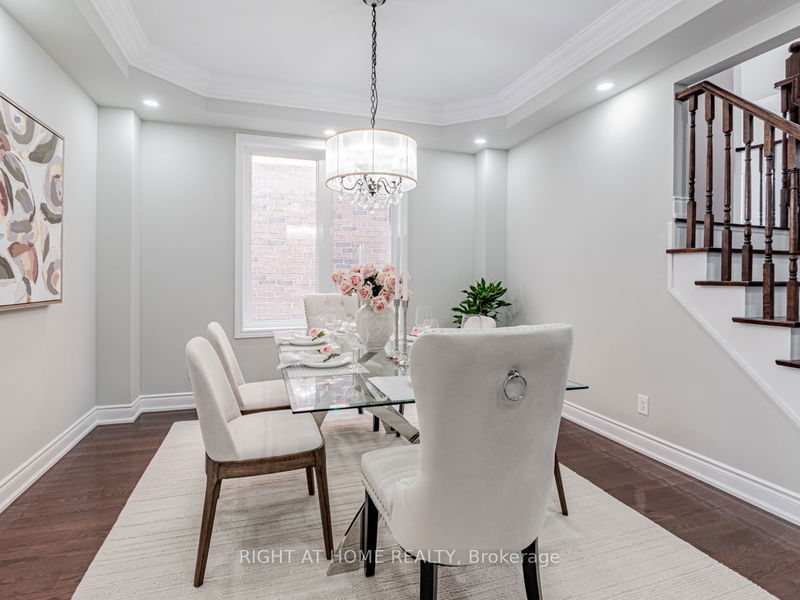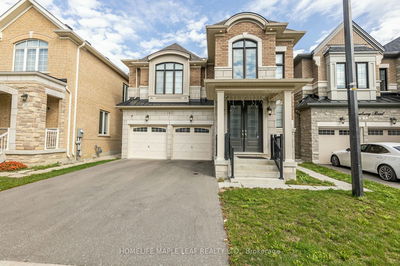156 Rothbury
Westbrook | Richmond Hill
$1,988,000.00
Listed 24 days ago
- 4 bed
- 5 bath
- - sqft
- 5.0 parking
- Detached
Instant Estimate
$2,038,505
+$50,505 compared to list price
Upper range
$2,218,245
Mid range
$2,038,505
Lower range
$1,858,764
Property history
- Now
- Listed on Sep 13, 2024
Listed for $1,988,000.00
24 days on market
Location & area
Schools nearby
Home Details
- Description
- This beautiful 13-year-old home with a 3-car tandem garage faces a park in the sought-after Westbrook community. 19 ft foyer, 9 ft main floor, 9 ft primary bedroom, hardwood floor/smooth ceiling/pot lights throughout. The living room is lit thoroughly by bay windows spanning its entire 12-foot height, overlooking the park across the street. The formal dining room welcomes your family and guests with its elegance and warm glow. The afternoon sun, the view of the garden, and a fireplace combine to warm and brighten the large family room. The modern kitchen with built-in appliances and a large centre island transitions seamlessly into the breakfast room, which then walks out to the deck and garden. Enjoy your tea under the pergola of your private garden, the grapevines overhead shielding you from the heat of the afternoon sun. The gentle ripples on your pond complete the peaceful scene. Two ensuites; Spacious primary bedroom with a lavish 5pc ensuite, every bedroom has direct access to a washroom. Professional finished basement, fully fenced private backyard, NEW interlock driveway. The tandem garage is designed by the builder (Heatherwood Homes) to allow the conversion of one parking spot into an additional bedroom. Close to schools/Yonge St/community centre/shopping/GO Station/HWY 404. Top ranked Trillium Woods PS/Richmond Hill HS/ St Theresa of Lisieux CHS school district.
- Additional media
- -
- Property taxes
- $7,960.60 per year / $663.38 per month
- Basement
- Finished
- Year build
- 6-15
- Type
- Detached
- Bedrooms
- 4
- Bathrooms
- 5
- Parking spots
- 5.0 Total | 3.0 Garage
- Floor
- -
- Balcony
- -
- Pool
- None
- External material
- Brick
- Roof type
- -
- Lot frontage
- -
- Lot depth
- -
- Heating
- Forced Air
- Fire place(s)
- Y
- Main
- Living
- 13’10” x 9’7”
- Dining
- 12’0” x 12’0”
- Family
- 18’4” x 12’12”
- Breakfast
- 16’7” x 10’0”
- Kitchen
- 16’7” x 10’0”
- 2nd
- Prim Bdrm
- 18’3” x 15’5”
- 2nd Br
- 15’10” x 14’0”
- 3rd Br
- 14’0” x 10’12”
- 4th Br
- 12’12” x 10’12”
- Bsmt
- Rec
- 32’0” x 16’7”
- Great Rm
- 18’4” x 12’12”
- Exercise
- 13’10” x 9’7”
Listing Brokerage
- MLS® Listing
- N9347555
- Brokerage
- RIGHT AT HOME REALTY
Similar homes for sale
These homes have similar price range, details and proximity to 156 Rothbury









