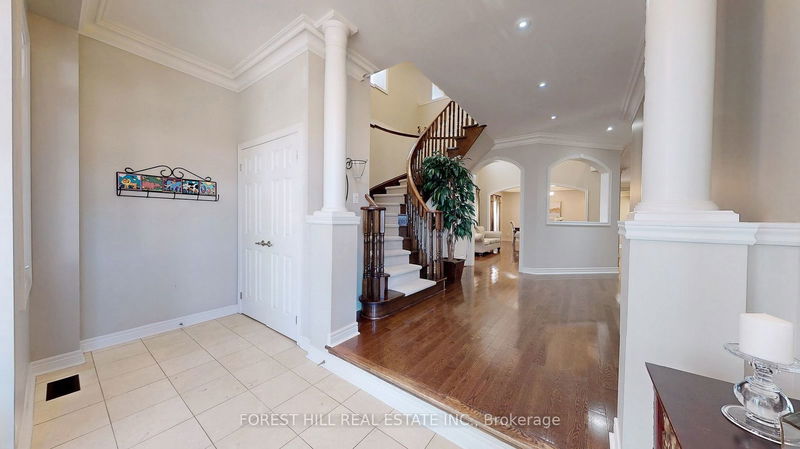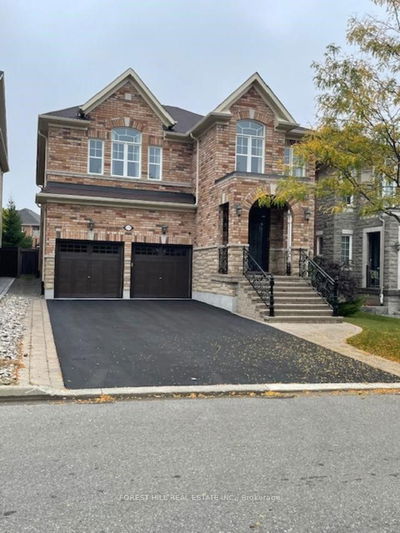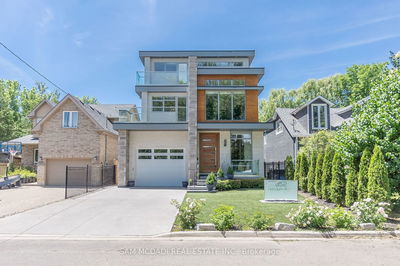89 Ravel
Patterson | Vaughan
$1,950,000.00
Listed 24 days ago
- 5 bed
- 5 bath
- 3000-3500 sqft
- 6.0 parking
- Detached
Instant Estimate
$2,031,744
+$81,744 compared to list price
Upper range
$2,217,897
Mid range
$2,031,744
Lower range
$1,845,590
Property history
- Now
- Listed on Sep 13, 2024
Listed for $1,950,000.00
24 days on market
Location & area
Schools nearby
Home Details
- Description
- This Spectacular Well Maintained Home In Highly Sought-After Thornhill Woods Offers a Perfect Layout Encompassing Over 3500+ sq. ft. on 2 Floors + 1663 sq.ft. Professionally Finished Basement Including Wet Bar, 3pc Washroom & Two (2) Additional Rooms That Can Be Used As Bedrooms/Offices. Entire Basement Freshly Painted. Large Kitchen Offers Plenty Of Room For Entertaining. Extended Cabinets, Pot Lights, Stainless Steel Appliances & Large Breakfast Area. Walk-Out To Extra Large Custom Stone Patio With Gas Line For BBQ In Large Fenced Backyard. Main Floor Features 10' Ceilings. ALL 5 Bedrooms Have Built-in Closet Organizers. Living Room Cathedral Ceiling Is Open To Above. Enjoy The Large Sunken Family Room w/Gas Fireplace & Built-Ins. This Premium Community Offers Walking Trails, Many Parks, Great Schools, Community Center. Quick Drive To Hwy 407. Also Close To GO Station, TTC Subway, Malls, Highways & All Amenities. Fabulous Home With Newer Full Mechanical, Roof & Appliances For New Owners To Enjoy Stress-Free!!
- Additional media
- https://www.winsold.com/tour/366961
- Property taxes
- $8,401.49 per year / $700.12 per month
- Basement
- Finished
- Year build
- 16-30
- Type
- Detached
- Bedrooms
- 5 + 2
- Bathrooms
- 5
- Parking spots
- 6.0 Total | 2.0 Garage
- Floor
- -
- Balcony
- -
- Pool
- None
- External material
- Brick
- Roof type
- -
- Lot frontage
- -
- Lot depth
- -
- Heating
- Forced Air
- Fire place(s)
- Y
- Main
- Living
- 14’1” x 12’10”
- Dining
- 13’1” x 11’5”
- Family
- 17’2” x 12’4”
- Kitchen
- 12’5” x 10’1”
- Breakfast
- 12’4” x 10’1”
- Foyer
- 13’3” x 7’9”
- 2nd
- Prim Bdrm
- 18’0” x 13’1”
- 2nd Br
- 12’1” x 11’7”
- 3rd Br
- 12’0” x 12’5”
- 4th Br
- 18’0” x 11’6”
- 5th Br
- 10’1” x 10’4”
- Lower
- Rec
- 11’3” x 7’5”
Listing Brokerage
- MLS® Listing
- N9347532
- Brokerage
- FOREST HILL REAL ESTATE INC.
Similar homes for sale
These homes have similar price range, details and proximity to 89 Ravel









