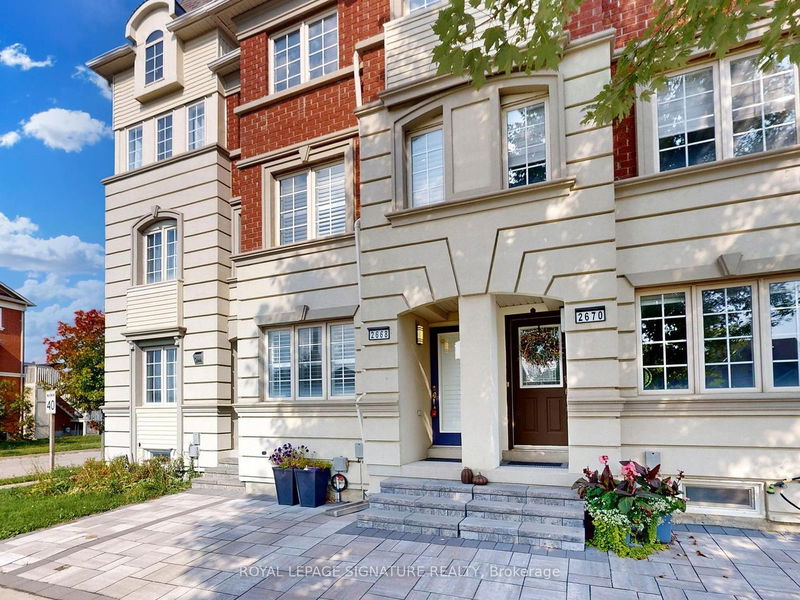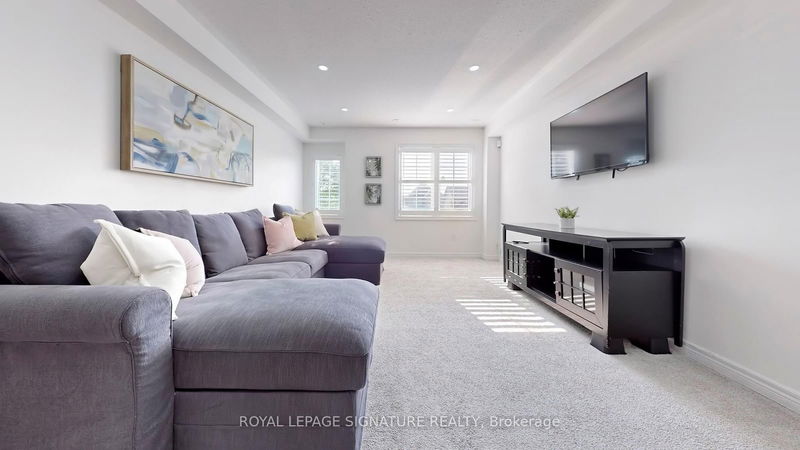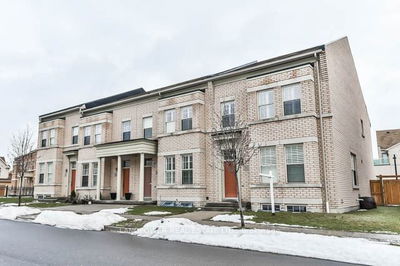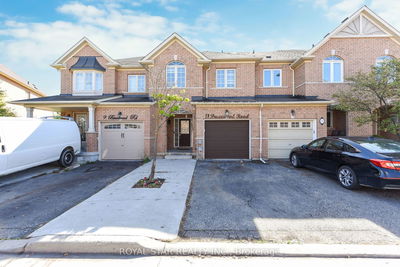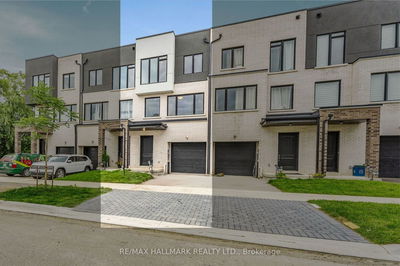2668 Bur Oak
Cornell | Markham
$799,000.00
Listed 26 days ago
- 3 bed
- 2 bath
- - sqft
- 4.0 parking
- Att/Row/Twnhouse
Instant Estimate
$858,497
+$59,497 compared to list price
Upper range
$931,088
Mid range
$858,497
Lower range
$785,907
Property history
- Now
- Listed on Sep 13, 2024
Listed for $799,000.00
26 days on market
- Aug 29, 2024
- 1 month ago
Terminated
Listed for $958,000.00 • 15 days on market
Location & area
Schools nearby
Home Details
- Description
- Well-Maintained 3 Bedroom + Office, 2 Bath Freehold Townhome (No Maintenance Fee) with Finished Basement In Desirable Cornell Markham! Ground Floor Den Can Be Used As a Home Office or Guest Room! Featuring Functional Layout, Direct Access to 1-Car Garage with 3-Car Parking on Driveway, Eat-In Kitchen With Walk-Out To Balcony, Upgraded Interlocking Front Yard ('21), Pot Lights, Upgraded Washroom Vanities & Toilets ('19), Custom California Shutters ('19), French Door Installed for Den ('21), Freshly Painted ('19), Garage Floors & Walls Painted ('21), Quality Carpets ('19), Updated All Light Switches and Front & Back Lights, Original Hardwood Floors Under Carpets on 2nd Floor and So Much More! Family Friendly Neighborhood Walks to Top Rated Schools & Parks! Close to Mount Joy Go Station, Cornell Community Centre, Library, Markham Stouffville Hospital, Cornell Bus Terminal, Public Transit, Hwy 7 & 407 and More!
- Additional media
- https://www.winsold.com/tour/365355
- Property taxes
- $3,395.51 per year / $282.96 per month
- Basement
- Finished
- Year build
- 16-30
- Type
- Att/Row/Twnhouse
- Bedrooms
- 3 + 1
- Bathrooms
- 2
- Parking spots
- 4.0 Total | 1.0 Garage
- Floor
- -
- Balcony
- -
- Pool
- None
- External material
- Brick
- Roof type
- -
- Lot frontage
- -
- Lot depth
- -
- Heating
- Forced Air
- Fire place(s)
- N
- Ground
- Den
- 11’11” x 7’9”
- 2nd
- Family
- 22’5” x 12’0”
- Dining
- 22’5” x 12’0”
- Breakfast
- 18’1” x 11’5”
- Kitchen
- 11’12” x 19’12”
- 3rd
- Prim Bdrm
- 11’12” x 9’12”
- 2nd Br
- 11’2” x 12’0”
- 3rd Br
- 8’11” x 8’12”
- Bsmt
- Rec
- 18’1” x 11’5”
Listing Brokerage
- MLS® Listing
- N9349143
- Brokerage
- ROYAL LEPAGE SIGNATURE REALTY
Similar homes for sale
These homes have similar price range, details and proximity to 2668 Bur Oak

