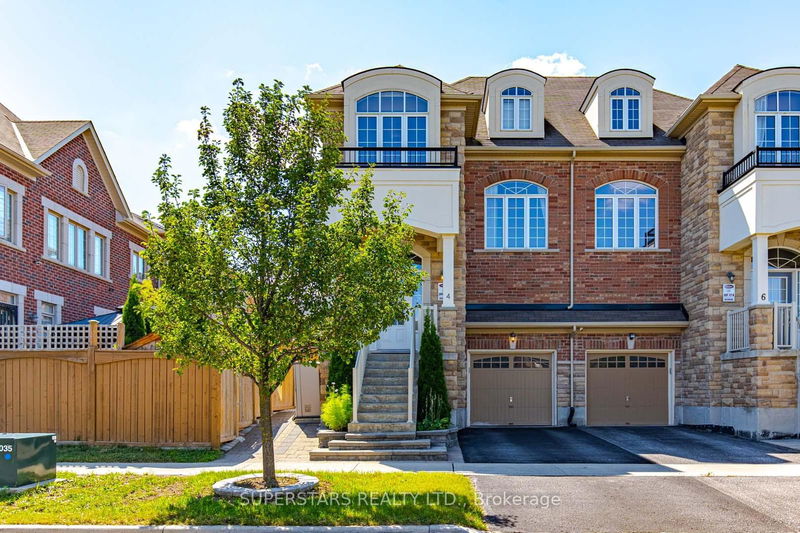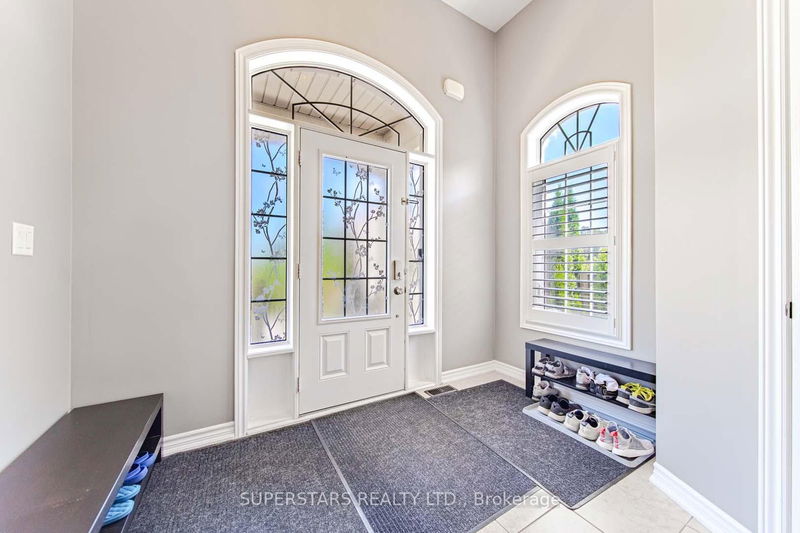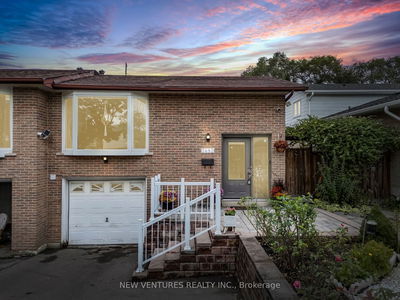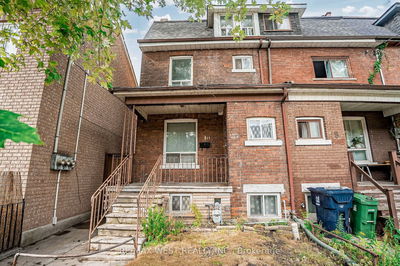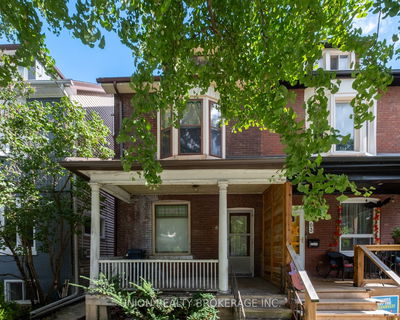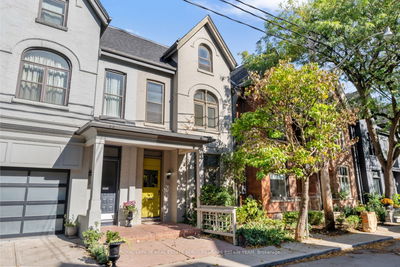4 Living
Victoria Square | Markham
$1,550,000.00
Listed 25 days ago
- 4 bed
- 5 bath
- 2500-3000 sqft
- 2.0 parking
- Semi-Detached
Instant Estimate
$1,638,001
+$88,001 compared to list price
Upper range
$1,783,718
Mid range
$1,638,001
Lower range
$1,492,284
Property history
- Now
- Listed on Sep 15, 2024
Listed for $1,550,000.00
25 days on market
- Aug 9, 2024
- 2 months ago
Terminated
Listed for $1,388,000.00 • about 1 month on market
- Jun 28, 2023
- 1 year ago
Suspended
Listed for $3,900.00 • 2 days on market
- Jul 22, 2023
- 1 year ago
Sold for $1,530,000.00
Listed for $1,599,000.00 • about 1 month on market
- May 23, 2023
- 1 year ago
Terminated
Listed for $1,699,000.00 • 24 days on market
- May 11, 2023
- 1 year ago
Terminated
Listed for $1,399,000.00 • 11 days on market
Location & area
Schools nearby
Home Details
- Description
- Rare Offered Stunning Semi-detached In The Prestigious Victoria Square Community! Approx. 2700 Sqft Of Living Space Featuring $$$ Upgrades Including Hardwood Floor, Smooth Ceiling, Pot Lights, Stylish Light Fixtures, California Shutters. Family Size Kitchen With Granite Counter, Center Island With Breakfast Bar, Stainless Steel Appliances & Backsplash. Open Breakfast Area Walk-Out To Deck. 4 Spacious Bedrooms & 3 Bathrooms(2 Ensuites) On 2nd Floor. Cathedral Ceiling In 2nd Ensuite. Finished Basement With Walk-Up Entrance By Builder, Large Window In Large Recreation Room, 3pc Bathroom. Direct Access To Garage. EV Charge Outlet In Garage. Interlock Walkway & Backyard. Heat Pump(Oct 2023). Mins To Hwy 404, Costco, Park, Shopping, Restaurants And Top Ranking Schools.
- Additional media
- -
- Property taxes
- $5,817.53 per year / $484.79 per month
- Basement
- Finished
- Basement
- Walk-Up
- Year build
- -
- Type
- Semi-Detached
- Bedrooms
- 4
- Bathrooms
- 5
- Parking spots
- 2.0 Total | 1.0 Garage
- Floor
- -
- Balcony
- -
- Pool
- None
- External material
- Brick
- Roof type
- -
- Lot frontage
- -
- Lot depth
- -
- Heating
- Forced Air
- Fire place(s)
- N
- Ground
- Living
- 15’6” x 10’2”
- Dining
- 16’7” x 10’10”
- Kitchen
- 10’5” x 9’2”
- Breakfast
- 10’5” x 7’5”
- 2nd
- Prim Bdrm
- 16’10” x 11’10”
- 2nd Br
- 11’11” x 10’2”
- 3rd Br
- 12’1” x 8’12”
- 4th Br
- 12’6” x 10’6”
- Bsmt
- Rec
- 20’6” x 16’3”
Listing Brokerage
- MLS® Listing
- N9350301
- Brokerage
- SUPERSTARS REALTY LTD.
Similar homes for sale
These homes have similar price range, details and proximity to 4 Living

