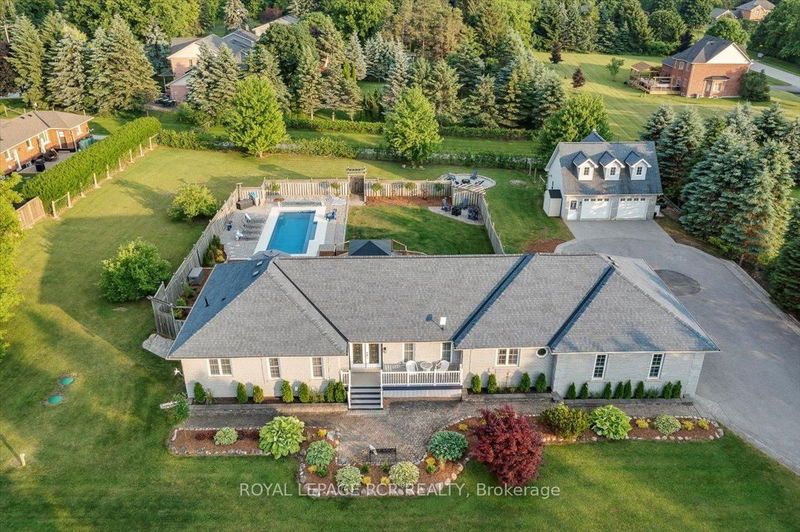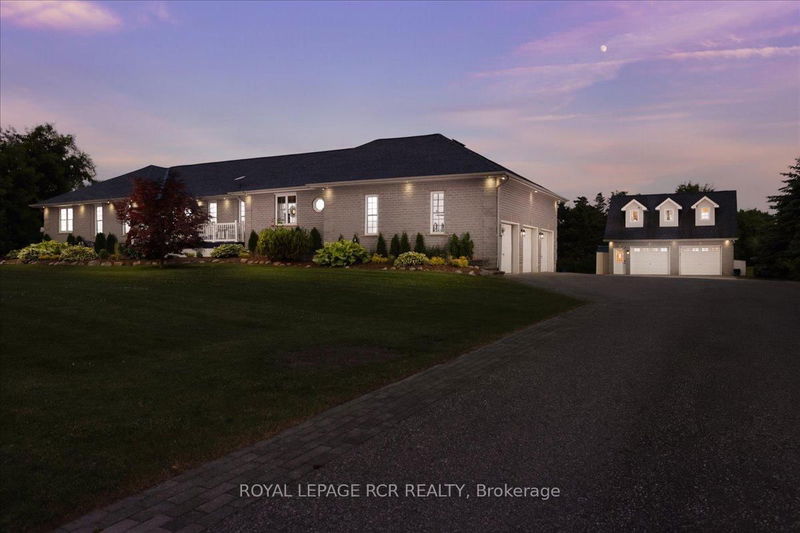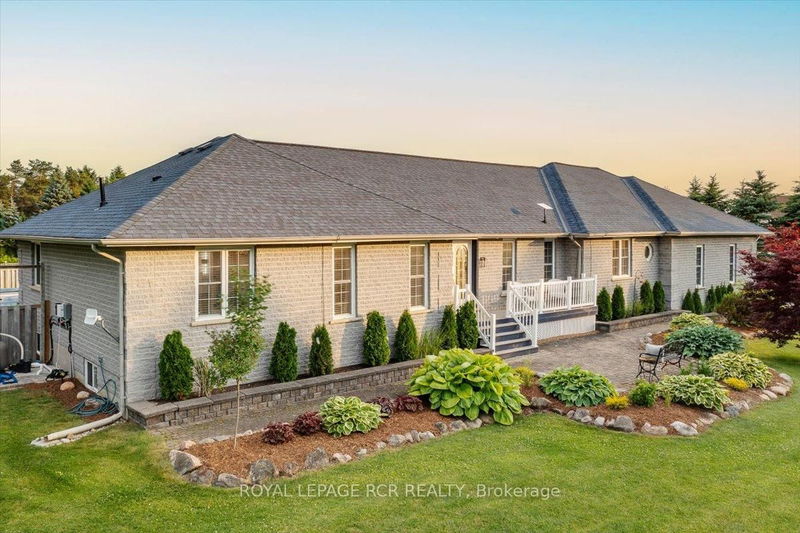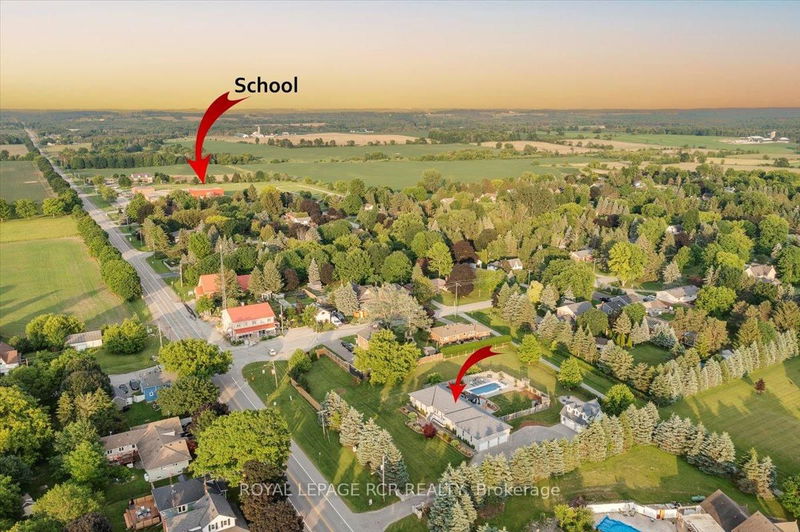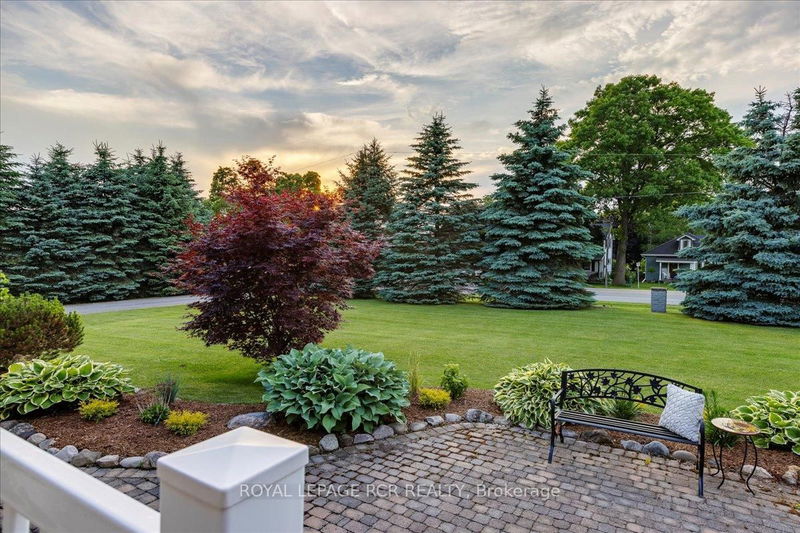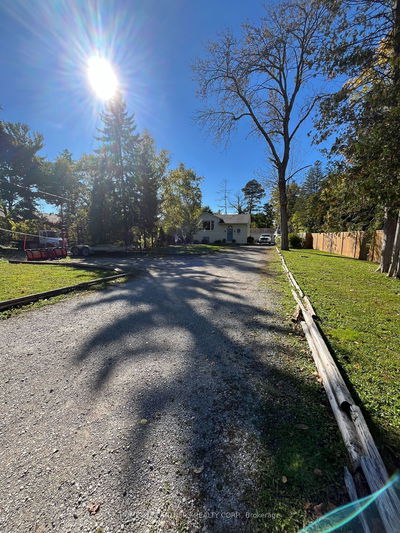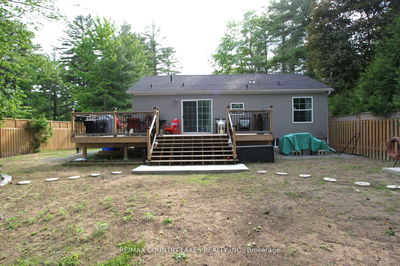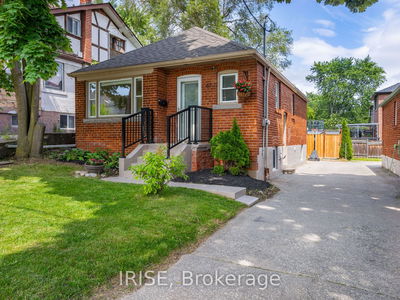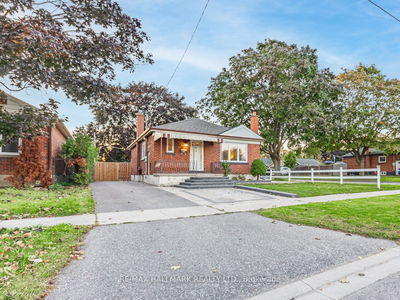395 Sandford
Rural Uxbridge | Uxbridge
$1,929,000.00
Listed 26 days ago
- 2 bed
- 3 bath
- - sqft
- 20.0 parking
- Detached
Instant Estimate
$1,762,388
-$166,612 compared to list price
Upper range
$2,018,881
Mid range
$1,762,388
Lower range
$1,505,895
Property history
- Now
- Listed on Sep 16, 2024
Listed for $1,929,000.00
26 days on market
- Jun 20, 2024
- 4 months ago
Terminated
Listed for $1,999,999.00 • 3 months on market
Location & area
Schools nearby
Home Details
- Description
- Beautifully renovated top to bottom, open concept bungalow sitting well back from road on over an acre lot with 3 car garage and bonus detached 2 car heated garage/workshop with finished loft. An absolute gem with tons of recent updates and upgrades are impressive to say the least. The main level of the home is a perfect layout for a nanny suite or in-law suite. The main floor of the home features newly updated kitchen, baths, appliances, floors, trim and lighting, leading to a massive lower level with high ceilings, large above grade windows, 3 additional bedrooms, spa like bathroom including new sauna, all recently completely renovated and a separate walk-up into garage from massive laundry room with ample storage. Sit on the entertainers delight back deck and enjoy the brand new, heated salt water pool and enjoy a full sun expansive backyard looking over new landscaping, fire pits and pool surround. The detached, heated garage, is currently set up as a home gym, loft is perfect for home office or sleepovers and is 22 feet x 15 feet of additional living space! Garage and workshop both have 2-part epoxy floors perfect for a garage enthusiast. 8 Minutes to Uxbridge or Mt. Albert. Too many upgrades to list, check out attached feature sheet.
- Additional media
- https://ssvmedia.hd.pics/395-Sandford-Rd/idx
- Property taxes
- $7,137.10 per year / $594.76 per month
- Basement
- Finished
- Basement
- Sep Entrance
- Year build
- 16-30
- Type
- Detached
- Bedrooms
- 2 + 3
- Bathrooms
- 3
- Parking spots
- 20.0 Total | 5.0 Garage
- Floor
- -
- Balcony
- -
- Pool
- Inground
- External material
- Brick
- Roof type
- -
- Lot frontage
- -
- Lot depth
- -
- Heating
- Forced Air
- Fire place(s)
- N
- Main
- Kitchen
- 23’2” x 25’11”
- Living
- 14’2” x 12’7”
- Dining
- 14’1” x 12’7”
- Family
- 15’8” x 9’11”
- Office
- 9’10” x 5’2”
- Prim Bdrm
- 18’6” x 10’2”
- Lower
- Laundry
- 38’4” x 8’2”
- Rec
- 22’12” x 20’3”
- 3rd Br
- 15’9” x 12’8”
- 4th Br
- 23’4” x 11’10”
- 5th Br
- 8’10” x 8’6”
- Upper
- Loft
- 21’11” x 14’11”
Listing Brokerage
- MLS® Listing
- N9351094
- Brokerage
- ROYAL LEPAGE RCR REALTY
Similar homes for sale
These homes have similar price range, details and proximity to 395 Sandford
