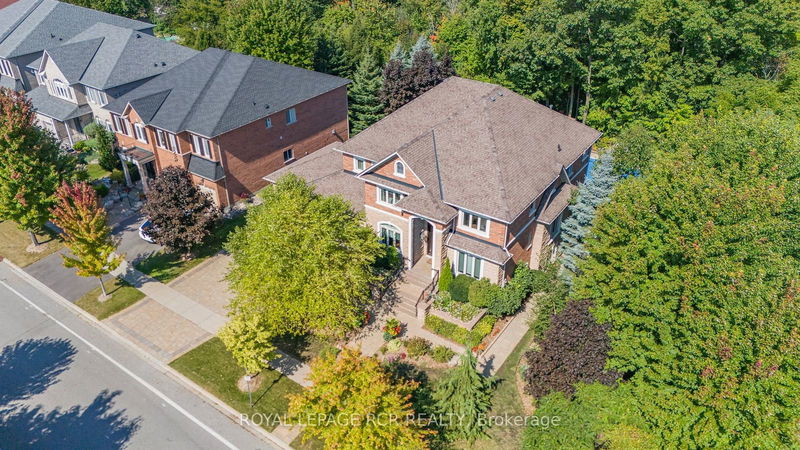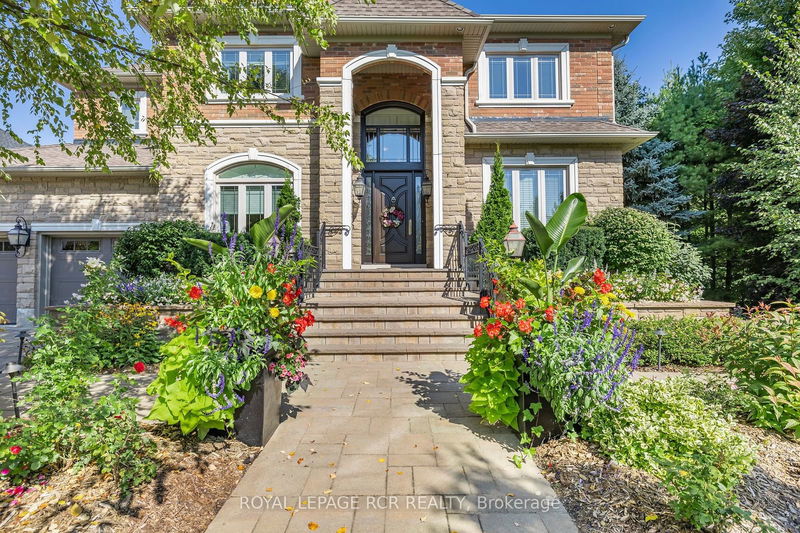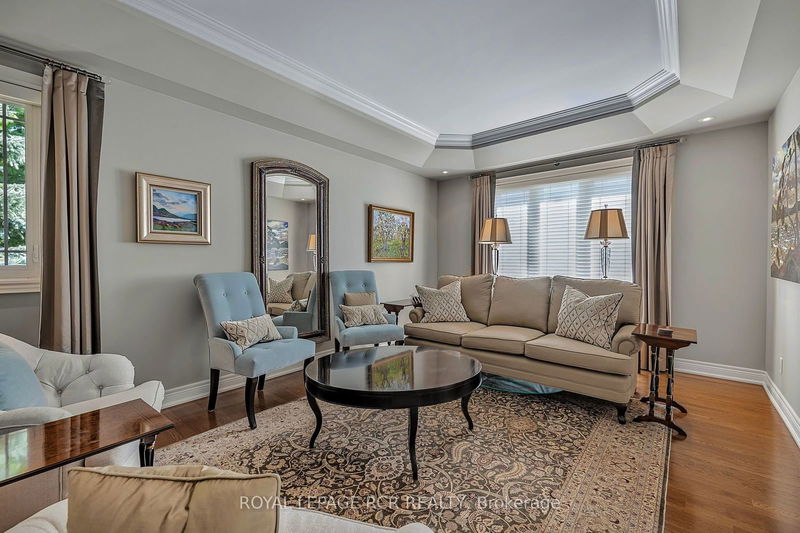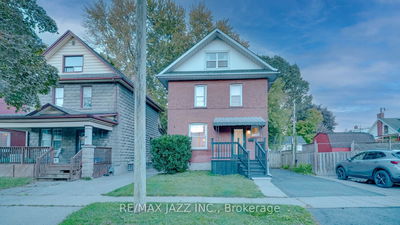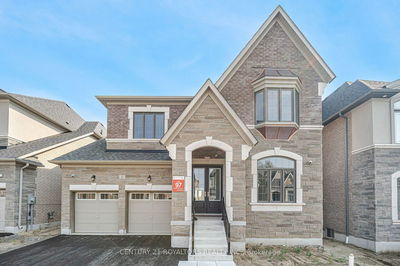56 Sandbanks
Oak Ridges Lake Wilcox | Richmond Hill
$3,488,800.00
Listed 20 days ago
- 5 bed
- 5 bath
- 3500-5000 sqft
- 8.0 parking
- Detached
Instant Estimate
$3,319,469
-$169,332 compared to list price
Upper range
$3,767,290
Mid range
$3,319,469
Lower range
$2,871,647
Property history
- Now
- Listed on Sep 18, 2024
Listed for $3,488,800.00
20 days on market
Location & area
Schools nearby
Home Details
- Description
- Large custom executive home on a DOUBLE (over 1/4 of an acre) lot backing onto ravine. Located in prestigious Oak Ridges surrounded by multi million dollar homes. Extremely private home with 5+1 bedrooms, 5 bathrooms, w/o basement with separate entrance and full kitchen which could be used as an in law suite. Dream kitchen on main floor designed by Jane Lockhart which features quartzite counter tops, built in Miele and Sub Zero appliances, built in cabinet fridge drawers, induction cook top, built in Miele coffee machine. The private lot features an oversize in-ground pool with automatic cover, cozy enclosed gazebo, shed for pool equipment, outdoor sport court with adjustable basketball hoop, sprinkler system. Over 6500 sq feet of living space with fabulous finishes and built in cabinetry by Brice custom cabinetry. Close to all amenities including community/Rec centre, walking trails, skate board park, 2 basketball courts, 2 ponds nearby, lots of forested trails for walking and cycling. Close to excellent schools and 6 private schools including Holly Trinity, CDS, Villanova, Pickering College, St. Anne's and SAC. 5 minutes from 404 and 10 minutes from 2 GO stations. Close to restaurants, shopping, gyms and grocery store. Transit nearby. You don't want to miss this home!
- Additional media
- https://listings.wylieford.com/videos/01920114-97e7-7081-b566-5c4b37fdc79b
- Property taxes
- $11,508.18 per year / $959.02 per month
- Basement
- Sep Entrance
- Basement
- W/O
- Year build
- 16-30
- Type
- Detached
- Bedrooms
- 5 + 1
- Bathrooms
- 5
- Parking spots
- 8.0 Total | 3.0 Garage
- Floor
- -
- Balcony
- -
- Pool
- Inground
- External material
- Brick Front
- Roof type
- -
- Lot frontage
- -
- Lot depth
- -
- Heating
- Forced Air
- Fire place(s)
- Y
- Main
- Family
- 19’12” x 16’12”
- Kitchen
- 25’4” x 17’0”
- Dining
- 15’7” x 14’10”
- Living
- 17’12” x 11’12”
- Library
- 12’7” x 11’12”
- 2nd
- Prim Bdrm
- 23’12” x 15’3”
- 2nd Br
- 15’9” x 13’1”
- 3rd Br
- 18’9” x 11’9”
- 4th Br
- 11’7” x 15’2”
- 5th Br
- 14’7” x 14’8”
- Bsmt
- Rec
- 46’7” x 16’12”
- Br
- 14’4” x 13’4”
Listing Brokerage
- MLS® Listing
- N9354997
- Brokerage
- ROYAL LEPAGE RCR REALTY
Similar homes for sale
These homes have similar price range, details and proximity to 56 Sandbanks
