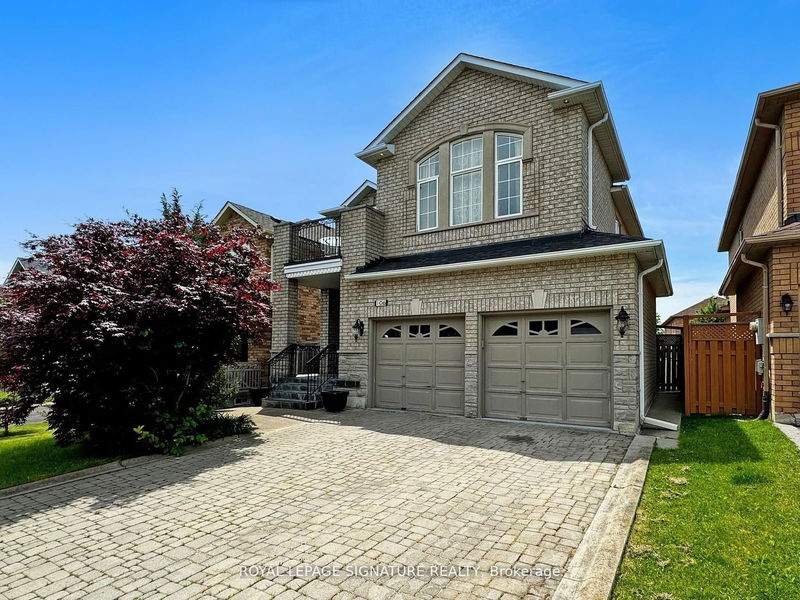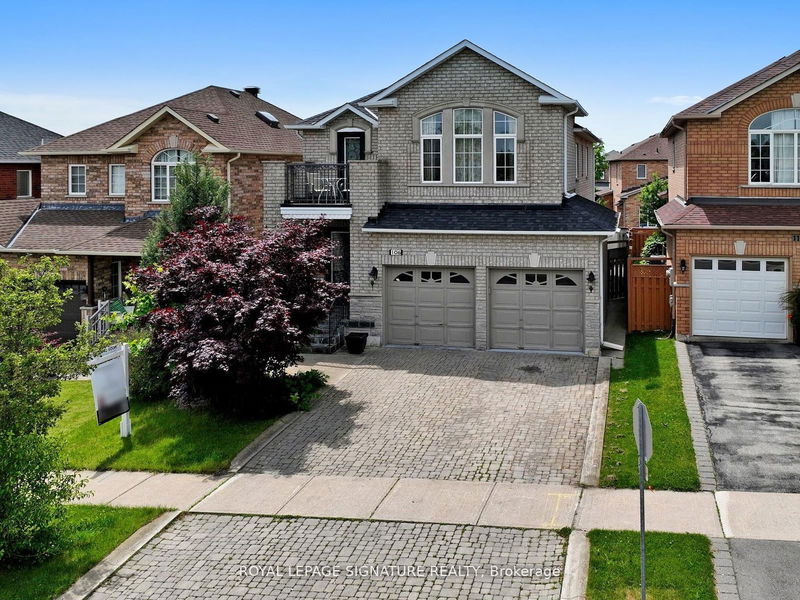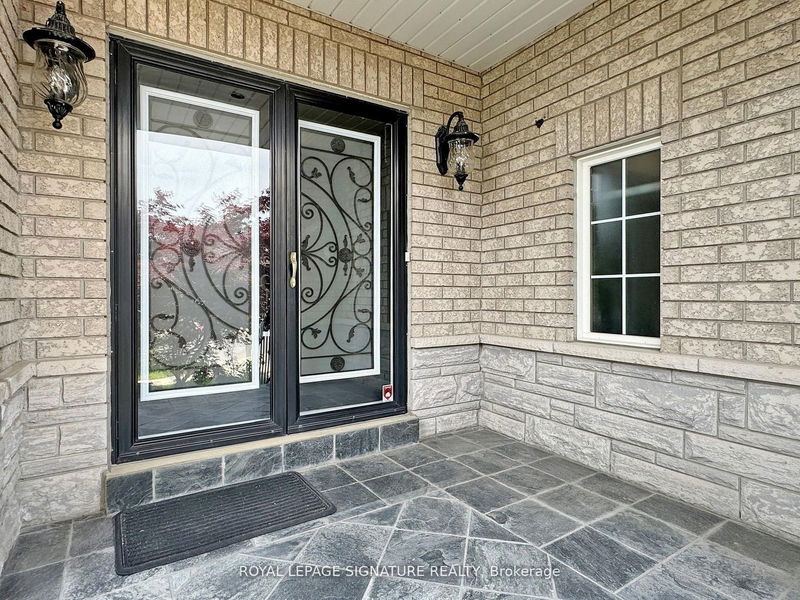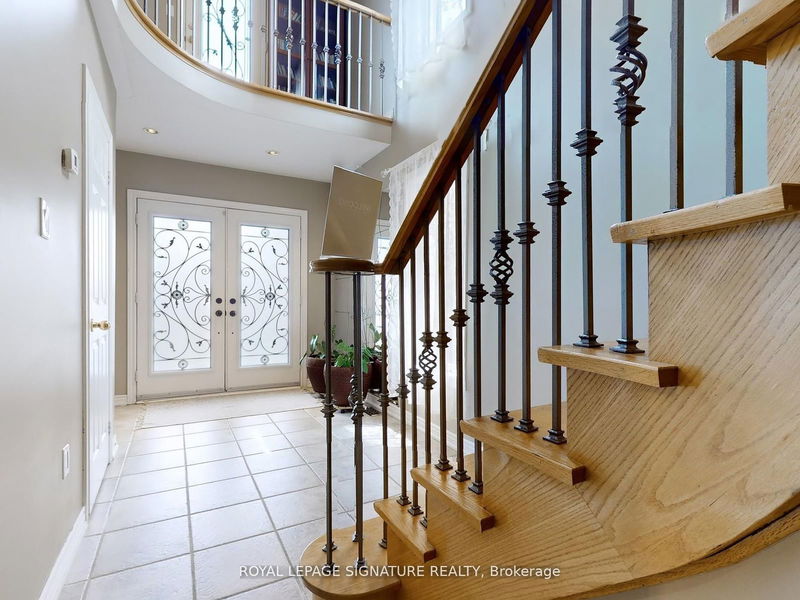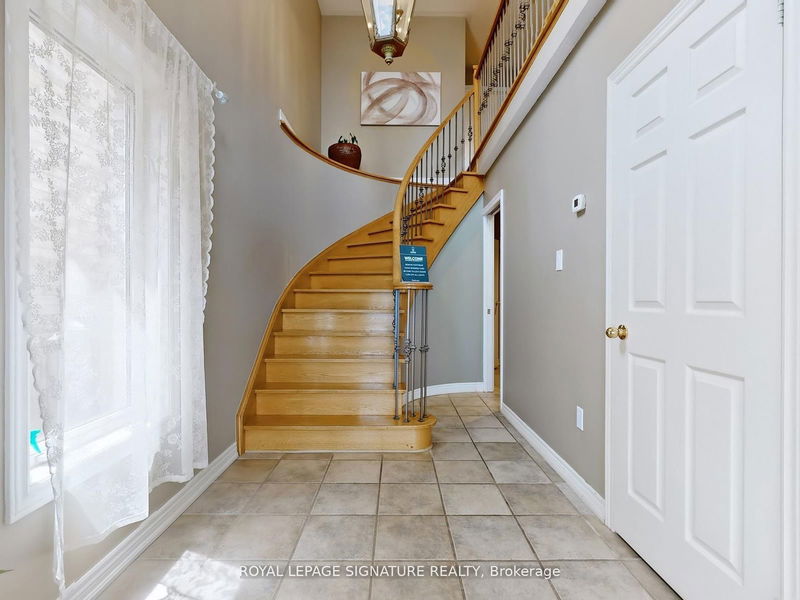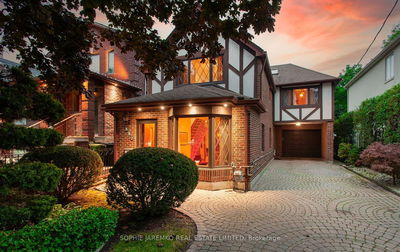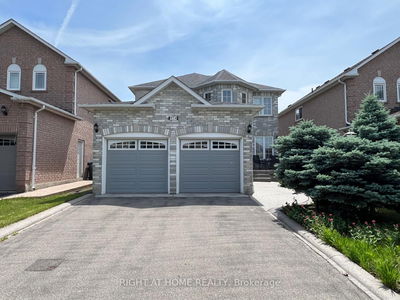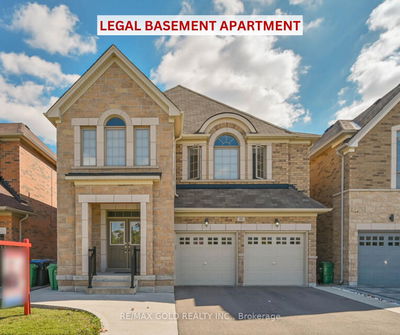106 Forest Fountain
Sonoma Heights | Vaughan
$1,350,000.00
Listed 23 days ago
- 4 bed
- 4 bath
- 2000-2500 sqft
- 4.0 parking
- Detached
Instant Estimate
$1,381,724
+$31,724 compared to list price
Upper range
$1,487,775
Mid range
$1,381,724
Lower range
$1,275,672
Property history
- Now
- Listed on Sep 17, 2024
Listed for $1,350,000.00
23 days on market
- Sep 3, 2024
- 1 month ago
Terminated
Listed for $1,389,000.00 • 15 days on market
- Jun 26, 2024
- 4 months ago
Terminated
Listed for $1,399,000.00 • 2 months on market
- Jun 4, 2024
- 4 months ago
Terminated
Listed for $1,299,000.00 • 22 days on market
Location & area
Schools nearby
Home Details
- Description
- Nestled in the coveted Sonoma Heights community, this beautifully updated detached home is a rare gem that promises both comfort and style. Designed with versatility in mind, the home boasts a stunningly finished basement suite with a separate entrance, complete with its own bedrooms, kitchen and bathroom and ample storage areas, perfect for extended family. The main floor impresses with a private dining room, a convenient main floor laundry room with direct access to the garage, a second laundry area and a three-piece bathroom. The large eat-in kitchen opens out to the backyard, ideal for family gatherings and summer barbecues. The second-floor balcony offers a tranquil space for morning coffee or evening relaxation. This home is not just a residence; it's a versatile living space perfect for a growing family, offering ample room and modern amenities for everyone. The home is situated next to a stop sign which added extra safety and ease when backing out of the driveway. Don't miss this exceptional opportunity in the heart of Woodbridge. ***OFFERS WELCOME ANYTIME***
- Additional media
- -
- Property taxes
- $5,936.10 per year / $494.68 per month
- Basement
- Finished
- Basement
- Sep Entrance
- Year build
- 16-30
- Type
- Detached
- Bedrooms
- 4 + 2
- Bathrooms
- 4
- Parking spots
- 4.0 Total | 2.0 Garage
- Floor
- -
- Balcony
- -
- Pool
- None
- External material
- Brick
- Roof type
- -
- Lot frontage
- -
- Lot depth
- -
- Heating
- Forced Air
- Fire place(s)
- Y
- Main
- Family
- 14’9” x 10’2”
- Dining
- 12’6” x 11’6”
- Kitchen
- 23’4” x 11’6”
- 2nd
- Prim Bdrm
- 15’5” x 14’1”
- 2nd Br
- 11’10” x 9’10”
- 3rd Br
- 15’1” x 10’6”
- 4th Br
- 12’2” x 9’2”
- Bsmt
- Br
- 12’2” x 9’2”
- Kitchen
- 9’10” x 6’7”
- Br
- 8’6” x 8’6”
Listing Brokerage
- MLS® Listing
- N9355192
- Brokerage
- ROYAL LEPAGE SIGNATURE REALTY
Similar homes for sale
These homes have similar price range, details and proximity to 106 Forest Fountain
