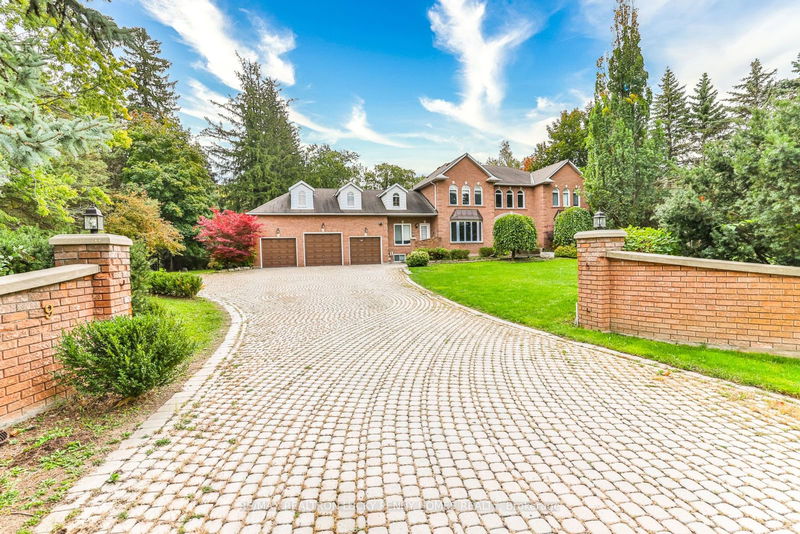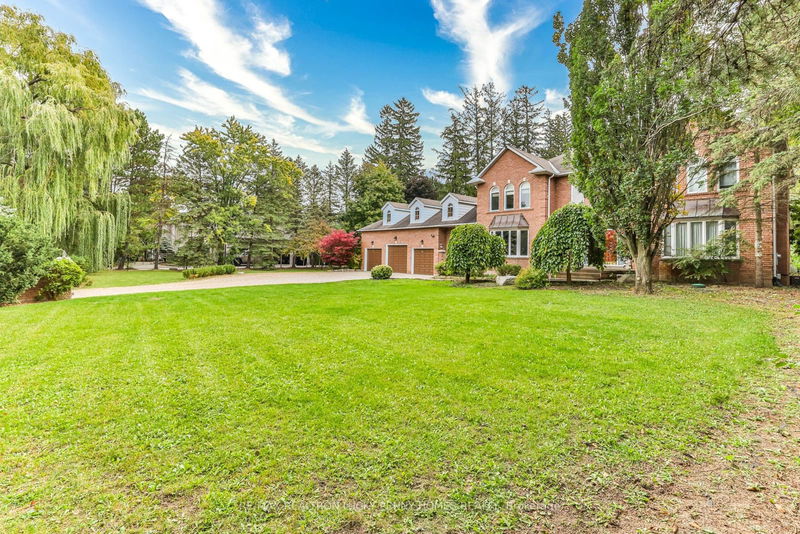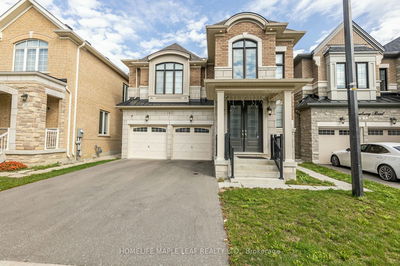9 Personna
Devil's Elbow | Markham
$5,500,000.00
Listed 17 days ago
- 4 bed
- 6 bath
- - sqft
- 12.0 parking
- Detached
Instant Estimate
$5,502,635
+$2,635 compared to list price
Upper range
$6,397,463
Mid range
$5,502,635
Lower range
$4,607,807
Property history
- Now
- Listed on Sep 20, 2024
Listed for $5,500,000.00
17 days on market
- Apr 26, 2023
- 1 year ago
Expired
Listed for $5,800,000.00 • 3 months on market
- Oct 8, 2022
- 2 years ago
Expired
Listed for $5,800,000.00 • 6 months on market
Location & area
Schools nearby
Home Details
- Description
- Welcome to the private estate within the famed Cachet Estates Country Club, nestled on over 1 manicured and lush acre lot. Soaring cathedral reception hall with marble-tiled floors leads to a circular staircase. Beautiful hardwood floors, crown mouldings, and wainscoting throughout. Spacious eat-in kitchen complete with a beautiful bay window and walkout to a landscaped backyard with a covered in-ground pool, also leading to a gorgeous sunroom. The spacious family room with fireplace and wet bar is perfectly set up for relaxing or entertaining gatherings of family and friends. An expansive living room/dining room overlooks the backyard. A wonderful private office on the main floor features built-in shelves. The home includes a fantastic separate side door entrance with access from the private driveway to the foyer and lower level. Luxurious primary suite complete with a large walk-in closet and private six-piece ensuite bathroom. There are also three other well-appointed bedrooms. Magnificent finished basement with an abundance of recreational space, as well as a bedroom, wet bar, and sauna.
- Additional media
- -
- Property taxes
- $20,625.00 per year / $1,718.75 per month
- Basement
- Finished
- Basement
- Walk-Up
- Year build
- -
- Type
- Detached
- Bedrooms
- 4 + 1
- Bathrooms
- 6
- Parking spots
- 12.0 Total | 3.0 Garage
- Floor
- -
- Balcony
- -
- Pool
- Inground
- External material
- Brick
- Roof type
- -
- Lot frontage
- -
- Lot depth
- -
- Heating
- Forced Air
- Fire place(s)
- Y
- Main
- Living
- 23’7” x 14’6”
- Dining
- 23’3” x 14’6”
- Family
- 28’3” x 14’4”
- Kitchen
- 24’6” x 16’7”
- Solarium
- 15’12” x 10’10”
- Library
- 16’7” x 14’6”
- 2nd
- Prim Bdrm
- 23’2” x 16’5”
- 2nd Br
- 14’12” x 14’3”
- 3rd Br
- 14’8” x 14’2”
- 4th Br
- 14’2” x 12’6”
- Bsmt
- Rec
- 30’12” x 29’12”
- Kitchen
- 26’6” x 17’5”
Listing Brokerage
- MLS® Listing
- N9360248
- Brokerage
- RE/MAX REALTRON LUCKY PENNY HOMES REALTY
Similar homes for sale
These homes have similar price range, details and proximity to 9 Personna









