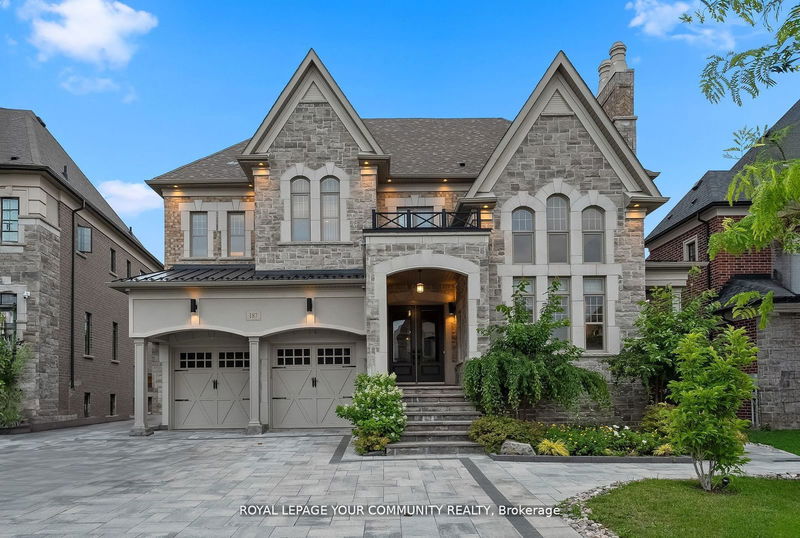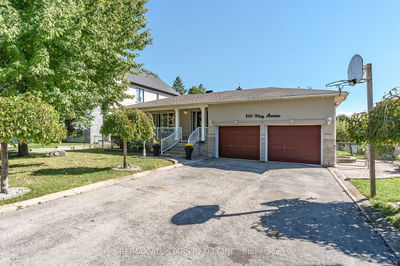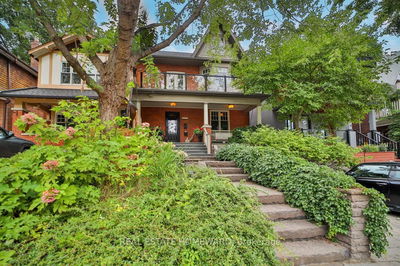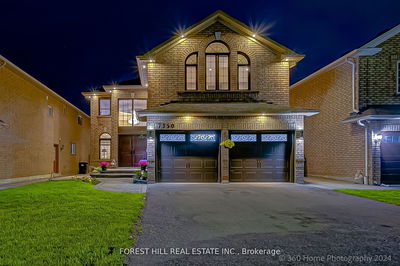187 Carmichael
King City | King
$3,388,000.00
Listed 19 days ago
- 4 bed
- 5 bath
- - sqft
- 7.0 parking
- Detached
Instant Estimate
$3,276,041
-$111,959 compared to list price
Upper range
$3,734,810
Mid range
$3,276,041
Lower range
$2,817,272
Property history
- Now
- Listed on Sep 20, 2024
Listed for $3,388,000.00
19 days on market
- Sep 6, 2024
- 1 month ago
Terminated
Listed for $2,950,000.00 • 14 days on market
- Jul 24, 2024
- 3 months ago
Terminated
Listed for $3,495,000.00 • about 1 month on market
- Jul 3, 2024
- 3 months ago
Terminated
Listed for $3,690,000.00 • 21 days on market
- Jan 25, 2023
- 2 years ago
Leased
Listed for $5,980.00 • 2 months on market
Location & area
Schools nearby
Home Details
- Description
- Transitional Masterpiece! Completely Customized & Upgraded, This Home Will Leave You Stunned. Resting On A Premium Ravine 60 x 195 Foot Lot. Right Here In Prime King City, Treat Yourself To Epic Views & Lifestyle. This Home Features 2 Story Family Rm, Living Rm, Office & Foyer! The Open Concept Design & Efficiency In Layout Is Perfect! Chefs Dream Kitchen Boasts Subzero & Wolf Brand Appliances, Marble Centre Island & Walk Out To Covered Porch. The Primary Room Features Its Very Own Terrace With Views Of Conservation Area & A Lavish Ensuite Fit For The Spa Enthusiast In You. The Lower Level Is Finished To Perfection, Adorned With A Full Kitchen, 2 Bedrooms, A Den, Finished Cantinas & A Walk Up To Your Very Own Fully Landscaped Yard. The Yard Boasts Intricate Landscaping That Includes A BBQ Station, Zoned Lounge Areas & An Assortment Of Botanical Gardens. Home Automation made Easy With A Crestron System.
- Additional media
- -
- Property taxes
- $14,650.00 per year / $1,220.83 per month
- Basement
- Apartment
- Basement
- Finished
- Year build
- -
- Type
- Detached
- Bedrooms
- 4 + 2
- Bathrooms
- 5
- Parking spots
- 7.0 Total | 3.0 Garage
- Floor
- -
- Balcony
- -
- Pool
- None
- External material
- Brick
- Roof type
- -
- Lot frontage
- -
- Lot depth
- -
- Heating
- Forced Air
- Fire place(s)
- Y
- Main
- Living
- 14’9” x 12’2”
- Dining
- 18’7” x 11’11”
- Kitchen
- 18’7” x 10’9”
- Breakfast
- 16’10” x 10’9”
- Family
- 19’6” x 14’11”
- Office
- 13’8” x 10’9”
- 2nd
- Prim Bdrm
- 16’10” x 14’10”
- 2nd Br
- 15’11” x 15’10”
- 3rd Br
- 15’5” x 13’9”
- 4th Br
- 14’8” x 12’4”
- Bsmt
- Kitchen
- 22’8” x 13’7”
Listing Brokerage
- MLS® Listing
- N9361341
- Brokerage
- ROYAL LEPAGE YOUR COMMUNITY REALTY
Similar homes for sale
These homes have similar price range, details and proximity to 187 Carmichael









