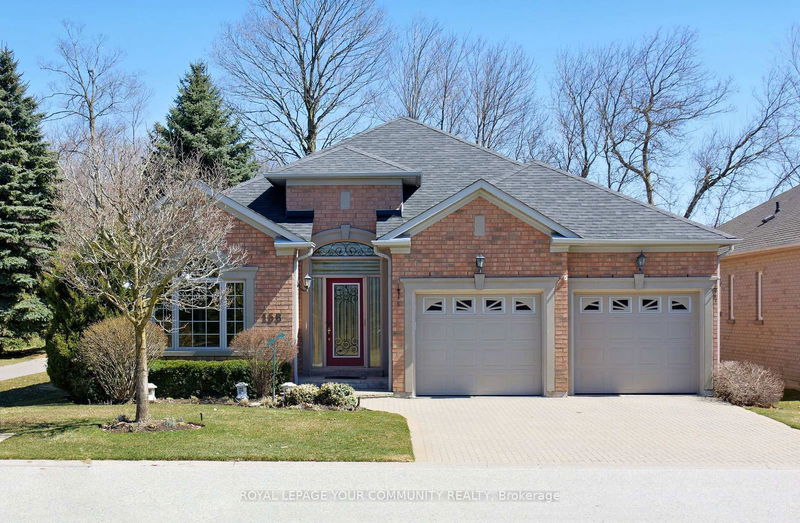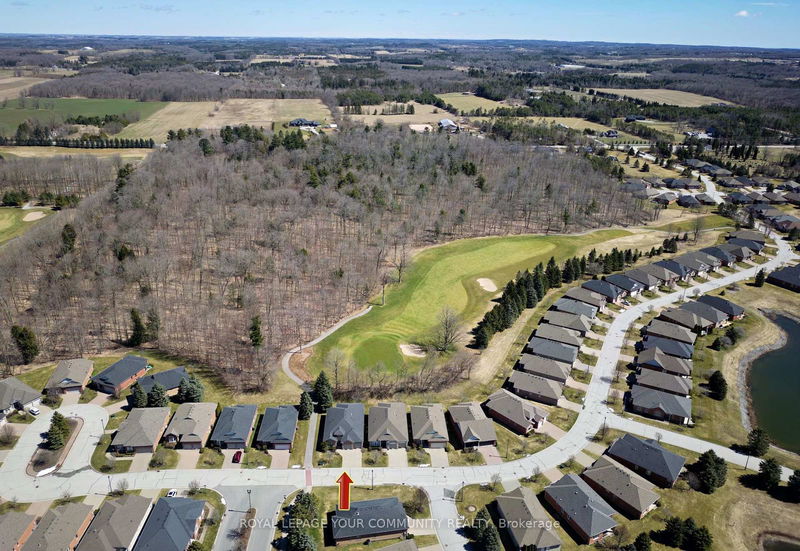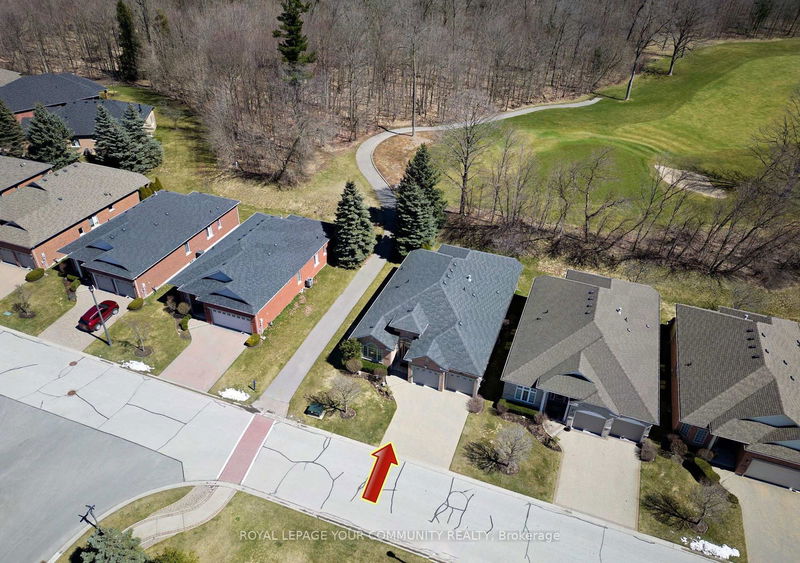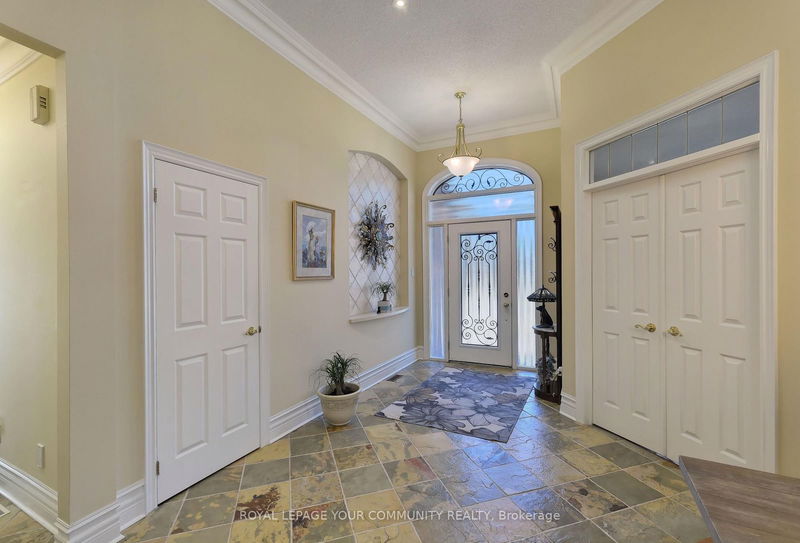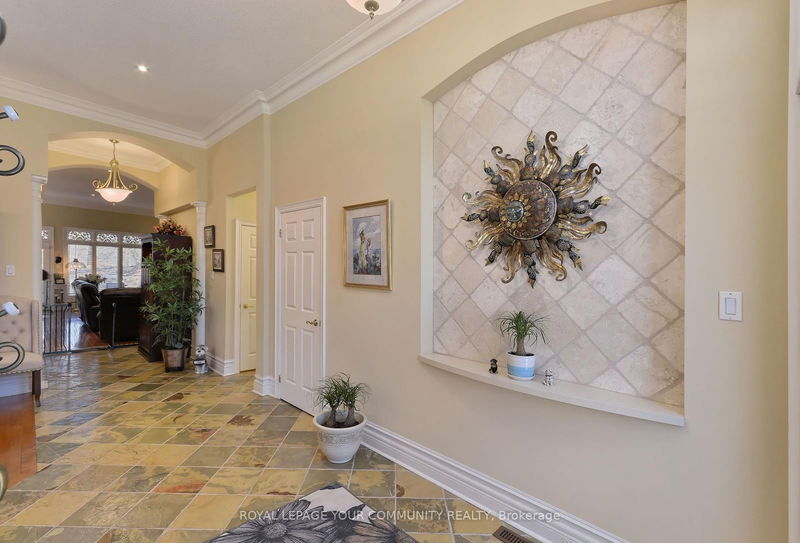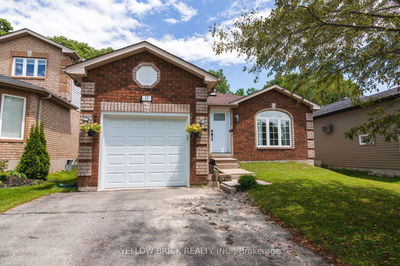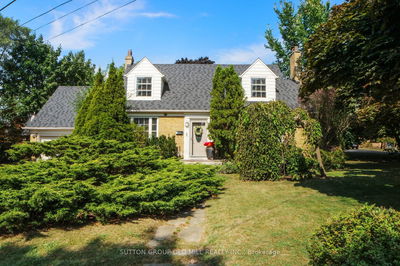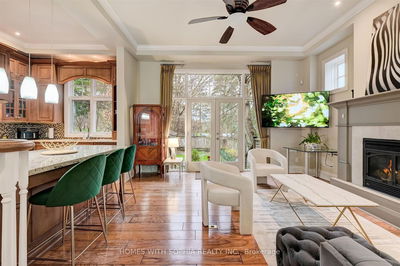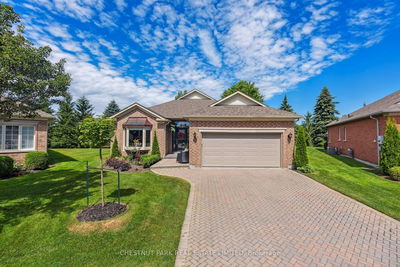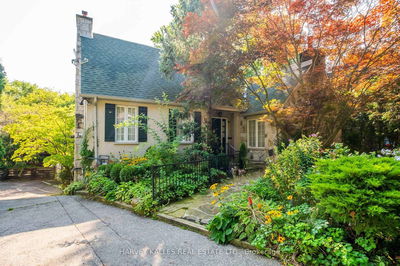158 Legendary
Ballantrae | Whitchurch-Stouffville
$1,599,000.00
Listed 14 days ago
- 2 bed
- 3 bath
- - sqft
- 4.0 parking
- Detached
Instant Estimate
$1,521,252
-$77,748 compared to list price
Upper range
$1,636,621
Mid range
$1,521,252
Lower range
$1,405,883
Property history
- Now
- Listed on Sep 23, 2024
Listed for $1,599,000.00
14 days on market
- Apr 11, 2024
- 6 months ago
Terminated
Listed for $1,599,000.00 • 6 months on market
Location & area
Schools nearby
Home Details
- Description
- Welcome to BALLANTRAE GOLF & COUNTRY CLUB's in demand Doral bungalow(2,025 sq ft per builder). Great PREMIUM lot,back to golf & trees, but with a nicely secluded huge extended patio(great sunlight). Patio with awning. RELAX! BALLANTRAE is truly a"BOOMER's PARADISE". Downsize but still "LIVE LARGE" in this Open-concept favourite floor plan with 11 ft ceilings in main area, The front Den w/huge windows overlooks front yard. Many luxury upgrades include custom cabinets in dining, laundry and ensuite. All appliances,window coverings and light fixtures included: just move in ready and ENJOY! Fabulous chef's kitchen features a large island overlooking the Greatroom (with gas fireplace) and Breakfast area. Head down to the partially finished lower level featuring an office(with 2pc) and a Rec Room.Furnace (2020), Shingles(2013), A.C(2013) and windows replaced. Available Golf. New local Plaza w/ Tim Hortons! Monthly Fees Incl: Rec &Wellness Centre, lawn cutting, snow removal, etc. See new virtual staging photos for 3 rooms. Also available FOR LEASE at $4,500.00 per month + utilities (owners pays condo fees and taxes).
- Additional media
- https://www.digitalproperties.ca/20240407/index-mls.php
- Property taxes
- $5,906.71 per year / $492.23 per month
- Basement
- Part Fin
- Year build
- -
- Type
- Detached
- Bedrooms
- 2
- Bathrooms
- 3
- Parking spots
- 4.0 Total | 2.0 Garage
- Floor
- -
- Balcony
- -
- Pool
- None
- External material
- Brick
- Roof type
- -
- Lot frontage
- -
- Lot depth
- -
- Heating
- Forced Air
- Fire place(s)
- Y
- Main
- Kitchen
- 13’2” x 11’10”
- Great Rm
- 22’9” x 15’2”
- Breakfast
- 11’5” x 9’0”
- Den
- 13’0” x 11’0”
- Dining
- 14’0” x 11’0”
- Prim Bdrm
- 15’0” x 15’0”
- 2nd Br
- 12’0” x 11’0”
- Laundry
- 6’7” x 6’7”
- Lower
- Office
- 12’12” x 12’0”
- Rec
- 18’1” x 12’0”
Listing Brokerage
- MLS® Listing
- N9363600
- Brokerage
- ROYAL LEPAGE YOUR COMMUNITY REALTY
Similar homes for sale
These homes have similar price range, details and proximity to 158 Legendary
