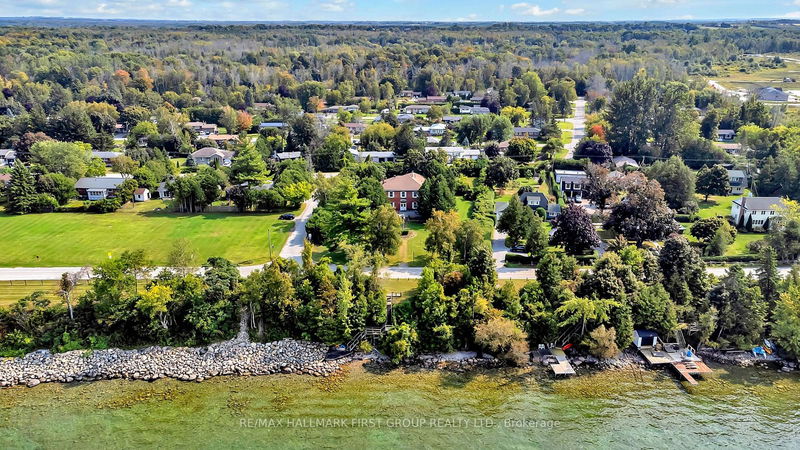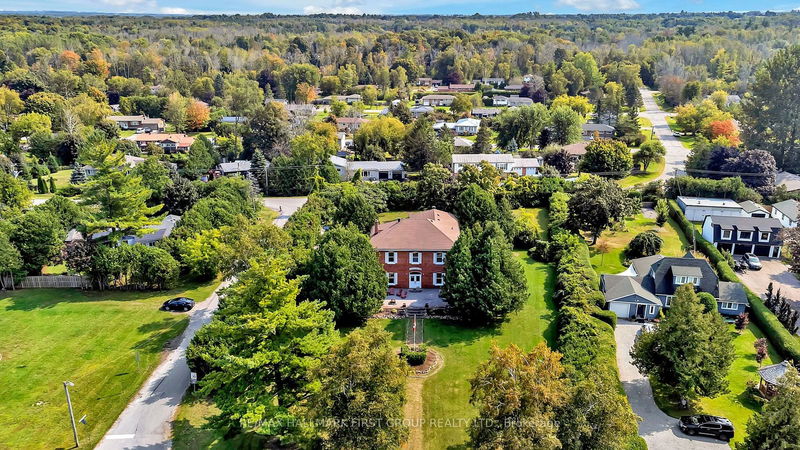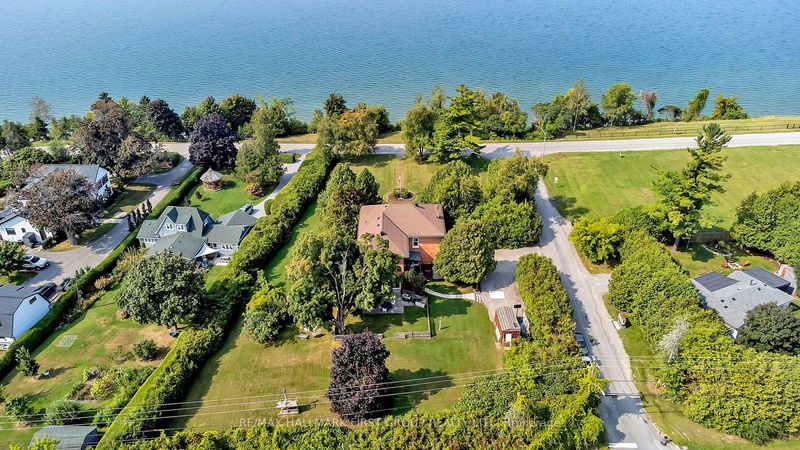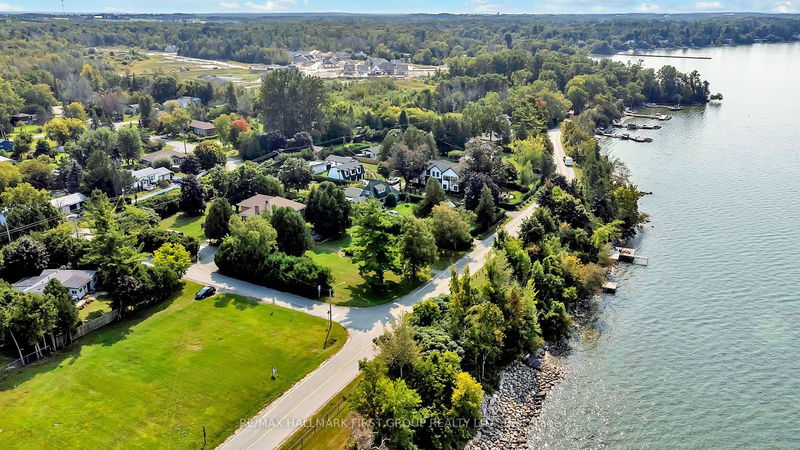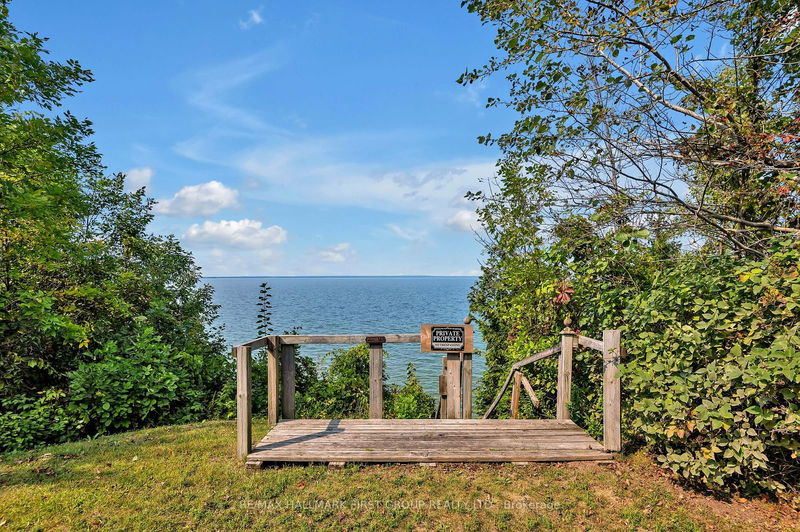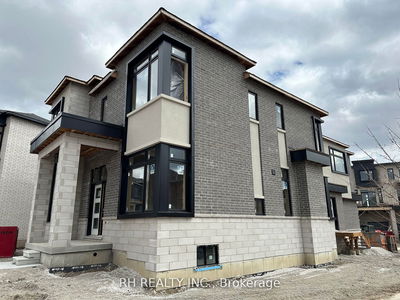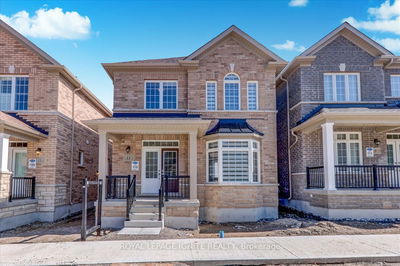351 Hedge
Sutton & Jackson's Point | Georgina
$2,499,000.00
Listed 21 days ago
- 6 bed
- 3 bath
- - sqft
- 5.0 parking
- Detached
Instant Estimate
$2,311,948
-$187,052 compared to list price
Upper range
$2,734,548
Mid range
$2,311,948
Lower range
$1,889,348
Property history
- Now
- Listed on Sep 20, 2024
Listed for $2,499,000.00
21 days on market
Location & area
Schools nearby
Home Details
- Description
- A Once in many lifetimes opportunity. This much admired prestigious Grand Dame known as Rotherwood is perched overlooking the southernmost end of Lake Simcoe, with views of Jackson's point and Georgina Island. Just steps from The Briars Resort and Spa, a golf course, Sibbald Point Provincial Park, and just a few minutes drive to amenities, this stately home occupies her extremely private cedar hedge-lined plot offering a large parking pad and fenced garden area within this massive park-like setting. Once safely across the MAX 30km/h street, take the steps down to the private dock and beach where the family has enjoyed sunsets for nearly 60 years. Six upstairs bedrooms, two of which are in their own wing, would make this an outstanding option for a WFH family or home-based business. Modern renovated upstairs bathroom with separate soaker tub and shower. Enjoy the advantage of the full bathroom on the main floor, current owners used the main floor family room as a bedroom, would suit a multi-generational family very well.
- Additional media
- https://unbranded.youriguide.com/351_hedge_rd_georgina_on/
- Property taxes
- $10,419.63 per year / $868.30 per month
- Basement
- Full
- Basement
- Walk-Up
- Year build
- 100+
- Type
- Detached
- Bedrooms
- 6
- Bathrooms
- 3
- Parking spots
- 5.0 Total
- Floor
- -
- Balcony
- -
- Pool
- None
- External material
- Brick
- Roof type
- -
- Lot frontage
- -
- Lot depth
- -
- Heating
- Forced Air
- Fire place(s)
- Y
- Main
- Kitchen
- 17’11” x 16’1”
- Breakfast
- 0’0” x 0’0”
- Dining
- 14’2” x 9’6”
- Living
- 17’12” x 14’2”
- Family
- 16’8” x 14’4”
- Laundry
- 8’10” x 9’10”
- 2nd
- Prim Bdrm
- 14’7” x 14’2”
- 2nd Br
- 14’6” x 9’10”
- 3rd Br
- 14’2” x 9’2”
- 4th Br
- 14’6” x 8’7”
- 5th Br
- 13’1” x 10’1”
- Br
- 13’1” x 7’11”
Listing Brokerage
- MLS® Listing
- N9363001
- Brokerage
- RE/MAX HALLMARK FIRST GROUP REALTY LTD.
Similar homes for sale
These homes have similar price range, details and proximity to 351 Hedge
