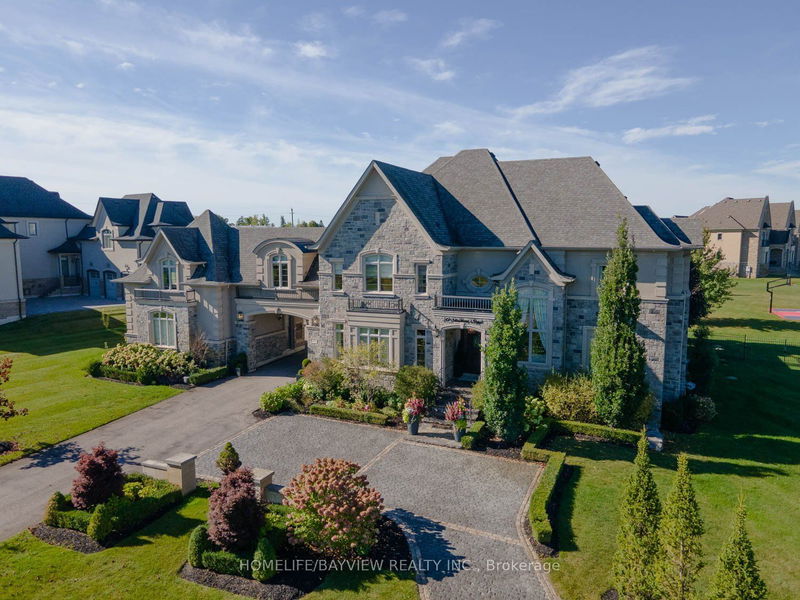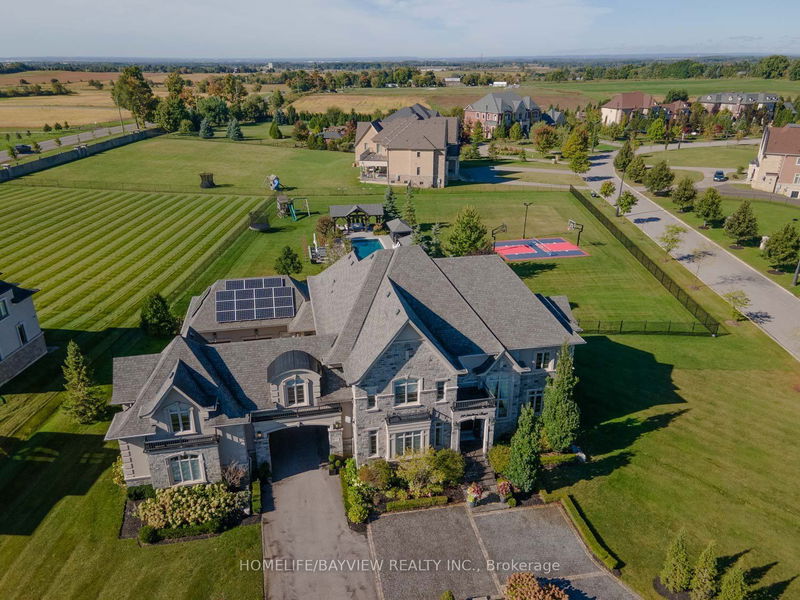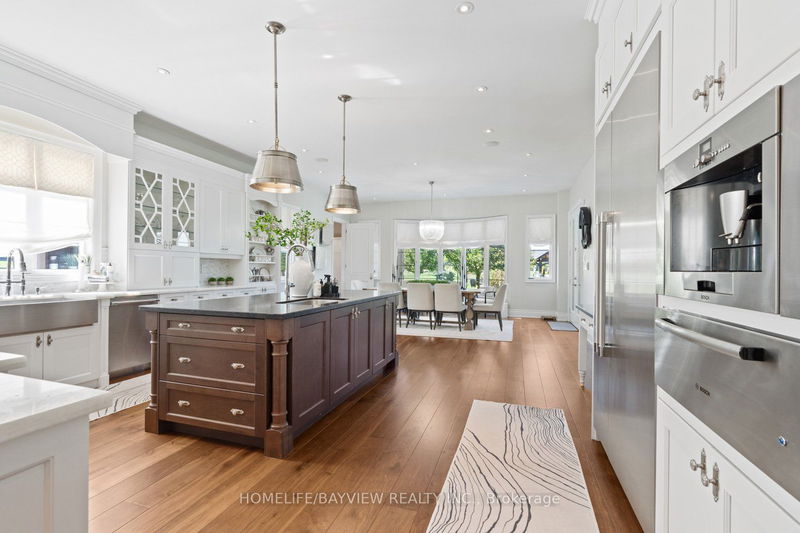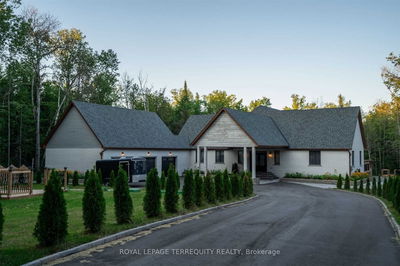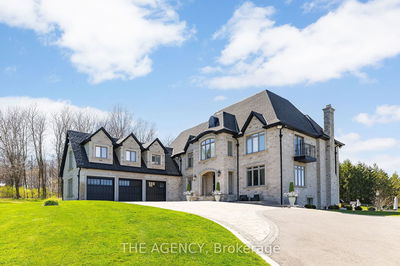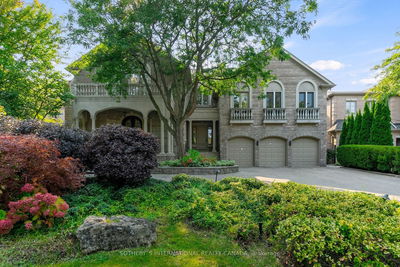50 Stallions
Rural Vaughan | Vaughan
$6,490,000.00
Listed 12 days ago
- 6 bed
- 8 bath
- 5000+ sqft
- 14.0 parking
- Detached
Instant Estimate
$5,172,090
-$1,317,910 compared to list price
Upper range
$5,991,671
Mid range
$5,172,090
Lower range
$4,352,509
Property history
- Now
- Listed on Sep 27, 2024
Listed for $6,490,000.00
12 days on market
Location & area
Schools nearby
Home Details
- Description
- Welcome To 50 Stallion Court a Churchill Estate set on a prestigious fully landscaped 1.5 acre lot! Entertained with a Lot that features a fully loaded Cabana, Stunning in ground Pool, Out Door Bathroom, Hot Tub, Multiple Fire Pits, Lounge areas & Basketball Court! Immerse yourself with Sunset West Views From The Glass Enclosed Loggia(Sun Room)! Main floor boosts Grand Foyer, beautiful Layout To Principle Rooms. Main Floor Office Featuring custom Built Ins, Home offers Custom Trim Carpentry & 10 Foot Ceilings, Warm Family Room Connected To A Luminous Kitchen Featuring Centre Island, Marble Counter Tops, Wolff and bosch Appliances & A Walk Out To a glass enclosed year round Sun Room where you can Entertain All Winter & Summer. Large Mudroom featuring built in coat racks and storage with garage access to a 4 Car Garage. Primary Bedroom Features Spa Like Ensuite with Walk Out To Private Colossal Terrace and Gorgeous South West Views. The 6th Bedroom Can Be Used As A Nanny Suite or Guest Suite. The Lower Level Features A Gym, bathroom, Rec Room & Kitchenette Perfect For Entertaining.
- Additional media
- https://www.lockboxmedia.ca/tour/50-stallions
- Property taxes
- $18,000.00 per year / $1,500.00 per month
- Basement
- Finished
- Basement
- Sep Entrance
- Year build
- -
- Type
- Detached
- Bedrooms
- 6 + 1
- Bathrooms
- 8
- Parking spots
- 14.0 Total | 4.0 Garage
- Floor
- -
- Balcony
- -
- Pool
- Inground
- External material
- Stone
- Roof type
- -
- Lot frontage
- -
- Lot depth
- -
- Heating
- Forced Air
- Fire place(s)
- Y
- Main
- Living
- 18’8” x 16’1”
- Dining
- 20’0” x 16’9”
- Family
- 21’12” x 18’1”
- Kitchen
- 18’8” x 17’5”
- Breakfast
- 18’8” x 16’5”
- Office
- 16’9” x 13’1”
- 2nd
- Prim Bdrm
- 21’8” x 18’8”
- 2nd Br
- 17’1” x 13’5”
- 3rd Br
- 13’1” x 13’1”
- 4th Br
- 14’5” x 14’5”
- 5th Br
- 14’9” x 13’9”
- Br
- 21’4” x 15’1”
Listing Brokerage
- MLS® Listing
- N9371544
- Brokerage
- HOMELIFE/BAYVIEW REALTY INC.
Similar homes for sale
These homes have similar price range, details and proximity to 50 Stallions
