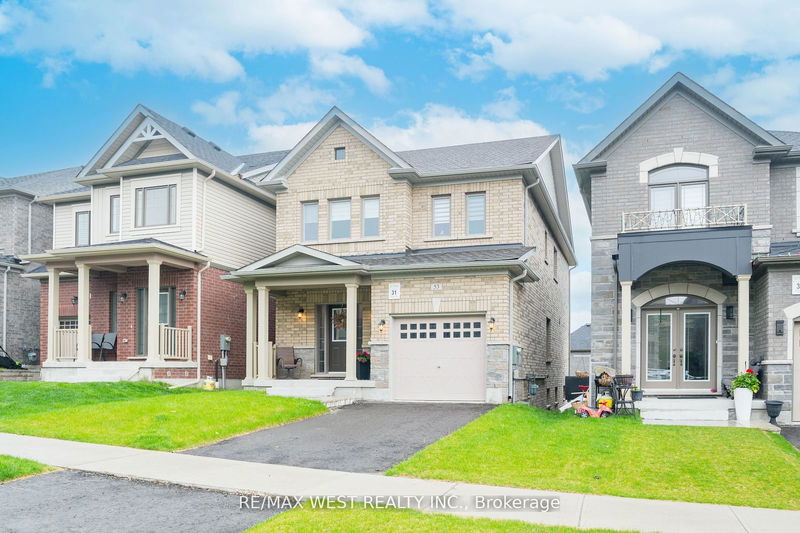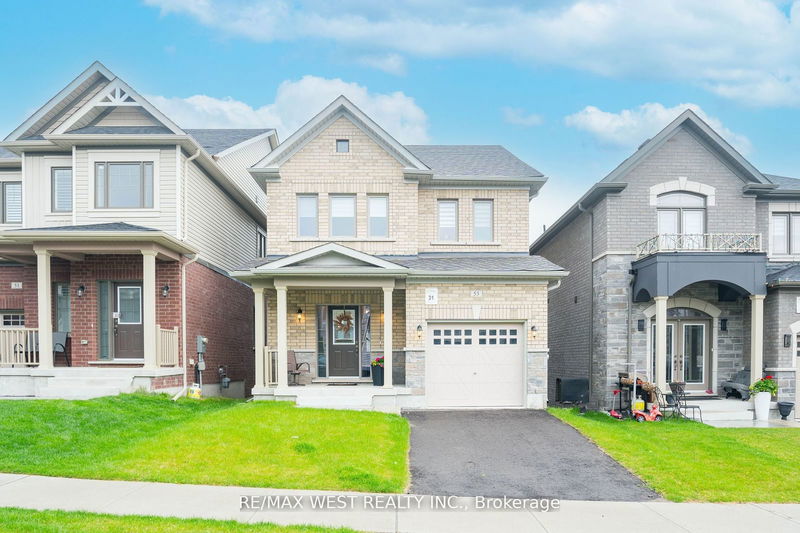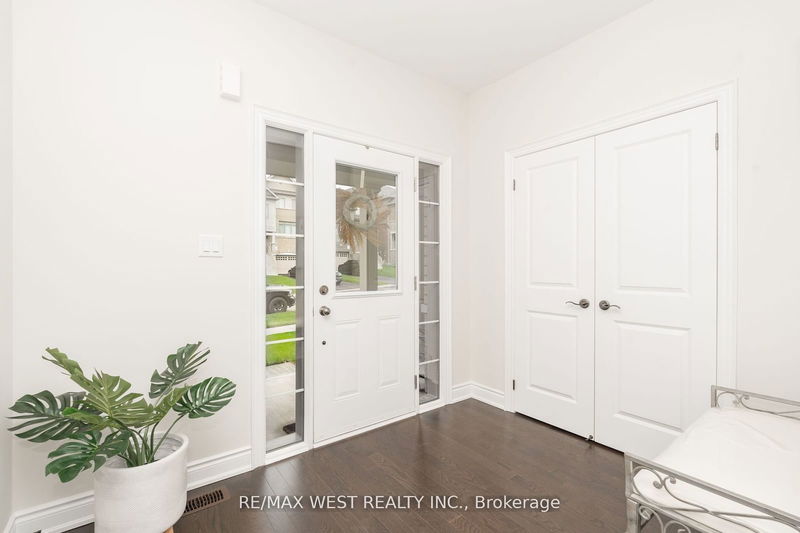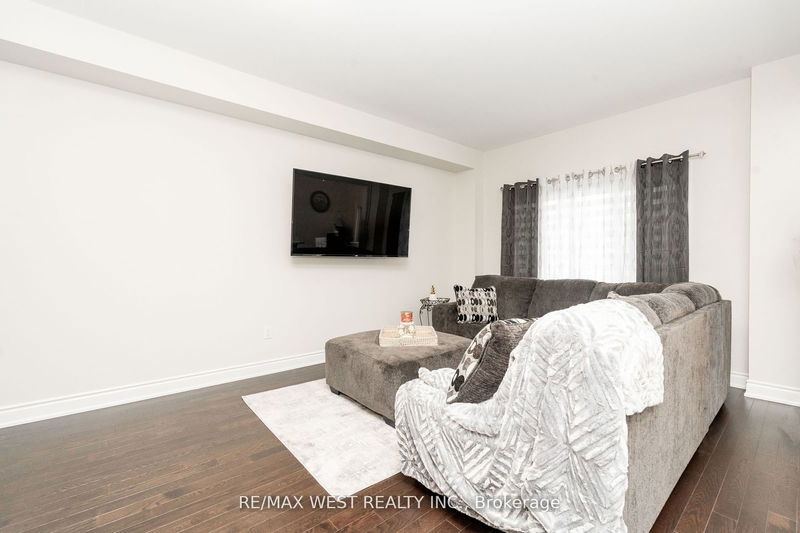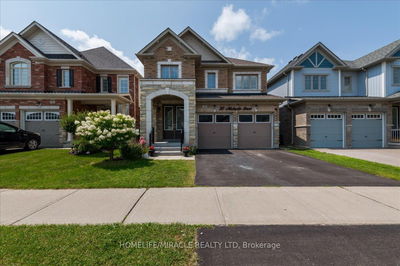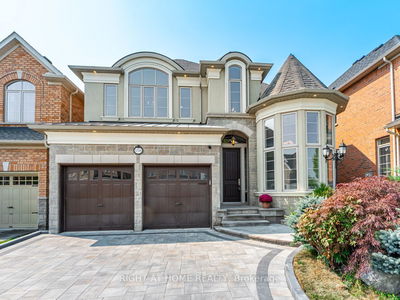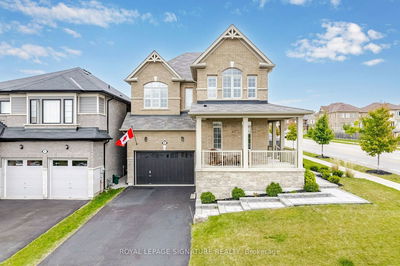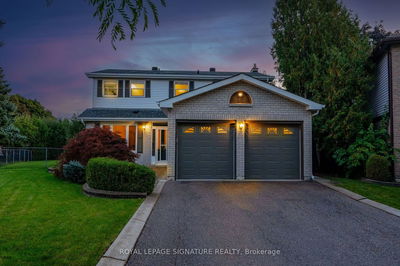53 Janes
Rural New Tecumseth | New Tecumseth
$979,900.00
Listed 15 days ago
- 4 bed
- 3 bath
- 2000-2500 sqft
- 2.0 parking
- Detached
Instant Estimate
$940,952
-$38,948 compared to list price
Upper range
$999,024
Mid range
$940,952
Lower range
$882,879
Property history
- Now
- Listed on Sep 23, 2024
Listed for $979,900.00
15 days on market
- Jul 29, 2024
- 2 months ago
Terminated
Listed for $998,000.00 • about 2 months on market
- May 15, 2024
- 5 months ago
Terminated
Listed for $998,000.00 • 3 months on market
- Mar 5, 2024
- 7 months ago
Terminated
Listed for $987,000.00 • 15 days on market
- Nov 16, 2023
- 11 months ago
Terminated
Listed for $1,090,989.00 • 4 months on market
- Jul 4, 2023
- 1 year ago
Terminated
Listed for $1,150,000.00 • 2 months on market
Location & area
Schools nearby
Home Details
- Description
- Located In The Sought-After Treetops Community, 53 Janes Cres. Is A Must See. This 4-Bedroom Home Exudes Sophistication And Charm. As You Approach, The All-Brick & Stone Home Hints At Luxury Within. Inside You Will Discover Upgraded Hardwood Floors, A Stylish Open Concept Layout, With A Home Office That Is Bright & Inviting. The Kitchen Is A Chefs Delight! With A 36 6Burner Stainless Steel Gas Stove, Extend Quartz Countertop, Two Toned Kitchen. Upgrades include; Faucets, Fixtures, Backsplash, Quartz Countertop, And May More. The Lower Level Of This Home Is Primed For Versatility, Whether You're Envisioning A Basement Apartment Or A Beautiful, Bright Extra Living Area. With Its Spacious Layout And Ample Natural Light, The Possibilities For Customization Are Endless. Conveniently Located Near Highway 400, Schools, Parks, Golf Course, Recreation Facilities And Much More.
- Additional media
- -
- Property taxes
- $4,297.74 per year / $358.15 per month
- Basement
- Full
- Basement
- Unfinished
- Year build
- 0-5
- Type
- Detached
- Bedrooms
- 4
- Bathrooms
- 3
- Parking spots
- 2.0 Total | 1.0 Garage
- Floor
- -
- Balcony
- -
- Pool
- None
- External material
- Brick
- Roof type
- -
- Lot frontage
- -
- Lot depth
- -
- Heating
- Forced Air
- Fire place(s)
- N
- Main
- Living
- 23’0” x 11’10”
- Dining
- 11’10” x 23’0”
- Kitchen
- 20’7” x 10’0”
- Breakfast
- 9’12” x 20’7”
- Office
- 10’0” x 10’0”
- Upper
- Prim Bdrm
- 16’7” x 13’5”
- 2nd Br
- 10’8” x 9’7”
- 3rd Br
- 10’12” x 10’0”
- 4th Br
- 11’12” x 9’7”
- Laundry
- 8’7” x 5’12”
Listing Brokerage
- MLS® Listing
- N9364451
- Brokerage
- RE/MAX WEST REALTY INC.
Similar homes for sale
These homes have similar price range, details and proximity to 53 Janes
