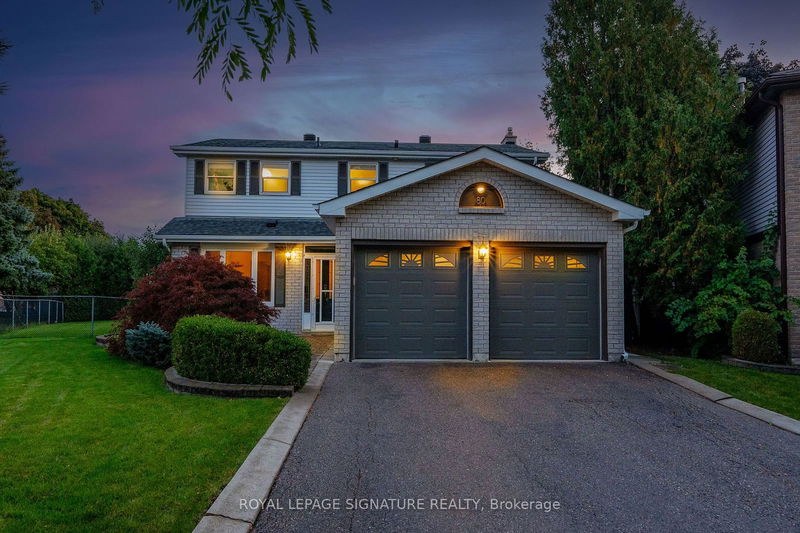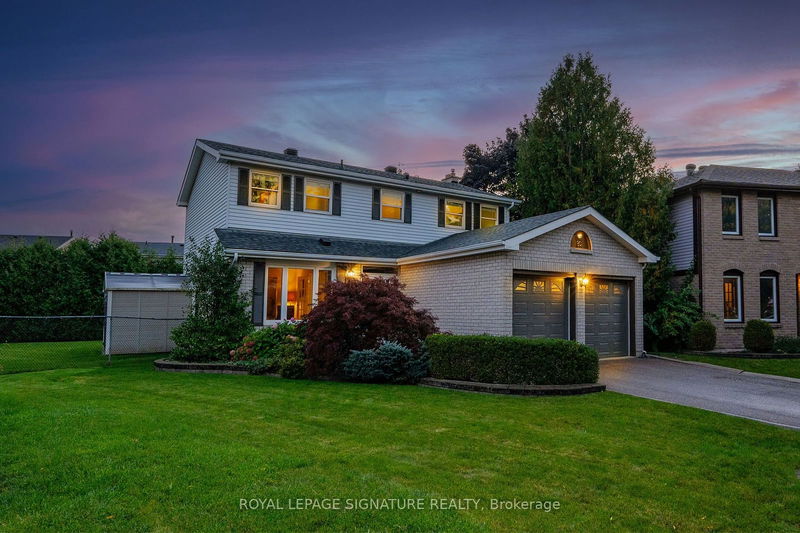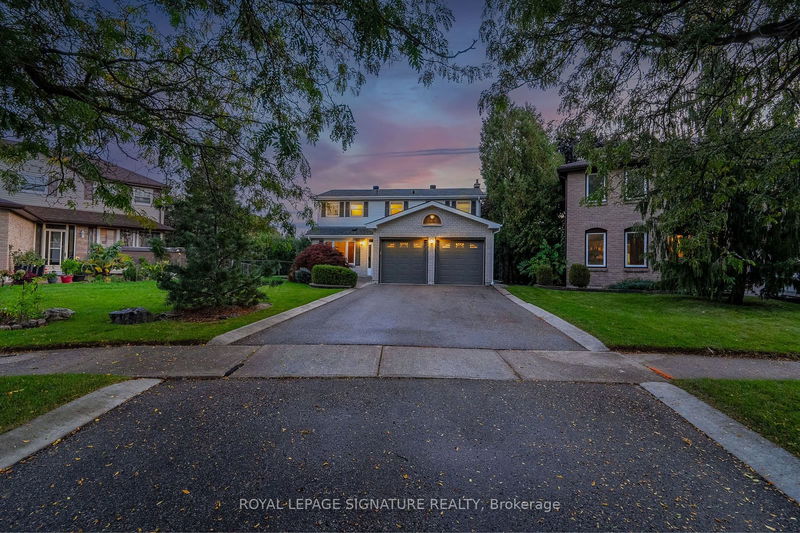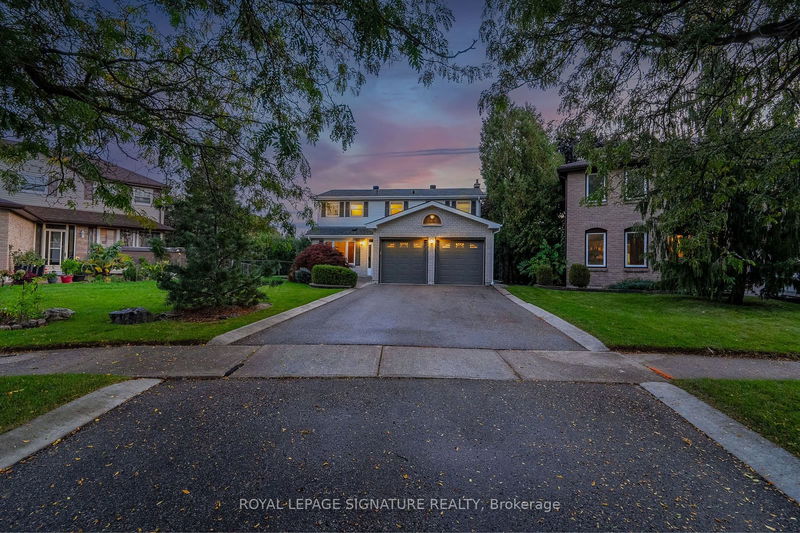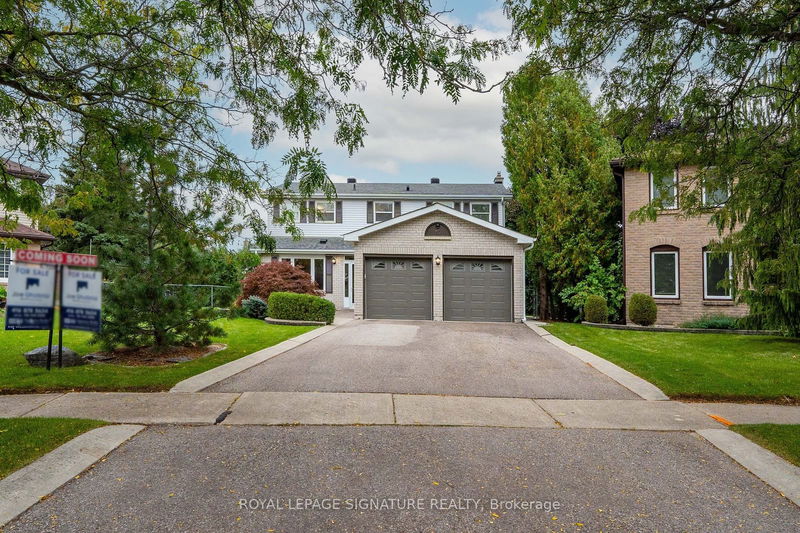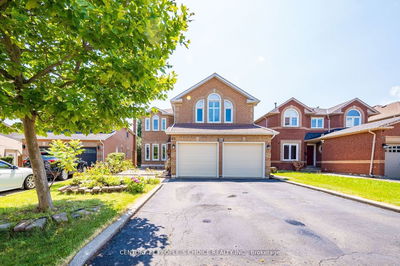80 Mikado
Central Park | Brampton
$898,000.00
Listed about 20 hours ago
- 4 bed
- 3 bath
- - sqft
- 6.0 parking
- Detached
Instant Estimate
$935,154
+$37,154 compared to list price
Upper range
$1,005,315
Mid range
$935,154
Lower range
$864,992
Property history
- Now
- Listed on Oct 7, 2024
Listed for $898,000.00
1 day on market
Location & area
Schools nearby
Home Details
- Description
- Lovingly Maintained By Its Original Owner & Available For The First Time, This Charming Detached Home is Nestled In The High Demand Central Park Community. Set On A Premium Pie-Shaped Lot W/ An Expansive 125 Ft Across The Back, This 2-Storey Home Features 4+1 Bedrooms, A Separate Family Rm W/A Fireplace, Formal Living & Dining Rm & A Kitchen W/ Newer S/S Appliances, Induction Cooktop Stove,Eat-In & W/O To Deck. Enjoy The Convenience Of Main Floor Laundry, Complete W/ Ample Storage, Newer Washer/Dryer & A W/O To The Side Yard Concrete Pad. The Basement, Currently A Home Office, Offers Additional Living Space W/ Room To Expand. The Double Garage & Large Driveway Provide Parking For UpTo 6 Cars! All Mechanical Systems Have Been Updated W/ Top-Of-The-Line Carrier Equipment Ensuring Comfort & Efficiency! W/ Updated Shingles, Newer Windows, & Topped-Up Insulation, Along W/ Its Spacious Layout & Prime Location, This Home Is Ready & Waiting For A New Family To Enjoy For Years To Come!
- Additional media
- https://my.matterport.com/show/?m=APxkFfiXtyj
- Property taxes
- $5,634.00 per year / $469.50 per month
- Basement
- Full
- Basement
- Part Fin
- Year build
- -
- Type
- Detached
- Bedrooms
- 4
- Bathrooms
- 3
- Parking spots
- 6.0 Total | 2.0 Garage
- Floor
- -
- Balcony
- -
- Pool
- None
- External material
- Brick
- Roof type
- -
- Lot frontage
- -
- Lot depth
- -
- Heating
- Forced Air
- Fire place(s)
- Y
- Main
- Foyer
- 10’4” x 12’10”
- Kitchen
- 11’5” x 15’7”
- Family
- 16’1” x 11’3”
- Living
- 16’12” x 11’7”
- Dining
- 12’12” x 10’0”
- Laundry
- 0’0” x 0’0”
- 2nd
- Prim Bdrm
- 18’5” x 11’12”
- 2nd Br
- 13’3” x 10’12”
- 3rd Br
- 11’0” x 10’11”
- 4th Br
- 9’9” x 10’5”
- Bsmt
- Office
- 0’0” x 0’0”
Listing Brokerage
- MLS® Listing
- W9384803
- Brokerage
- ROYAL LEPAGE SIGNATURE REALTY
Similar homes for sale
These homes have similar price range, details and proximity to 80 Mikado
