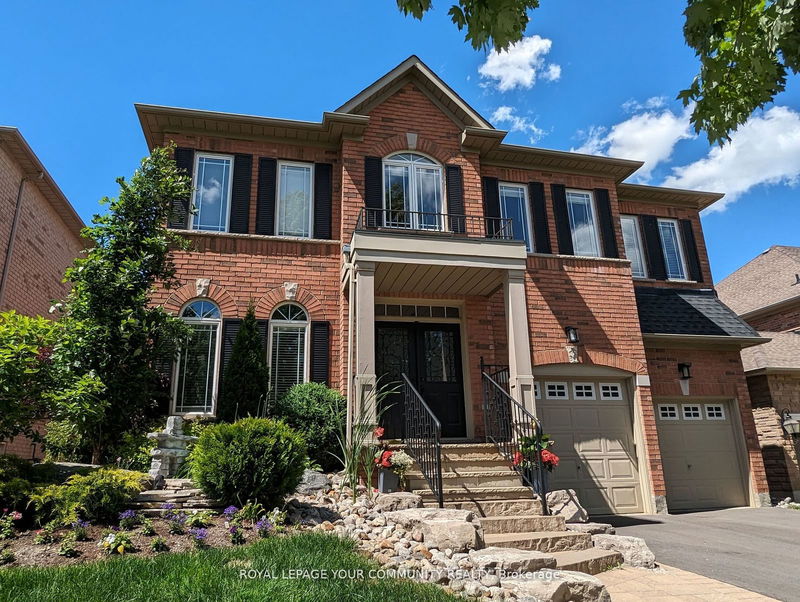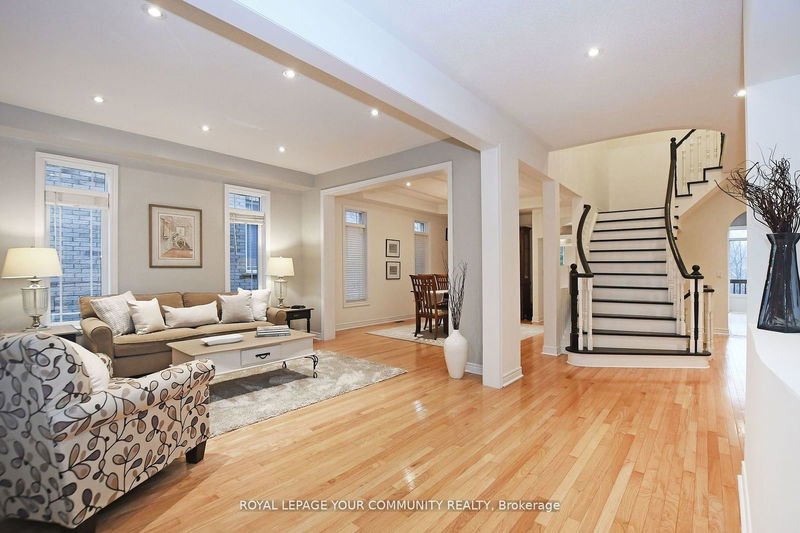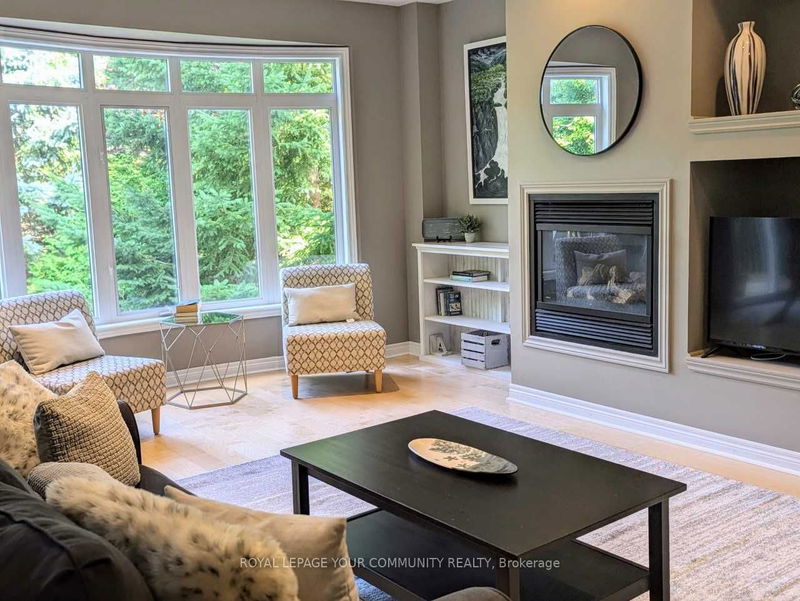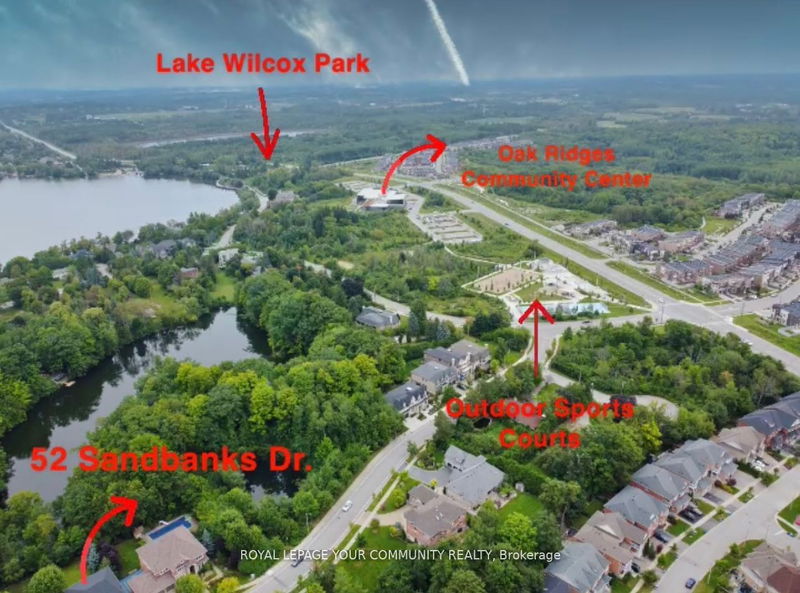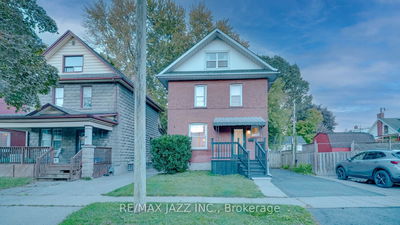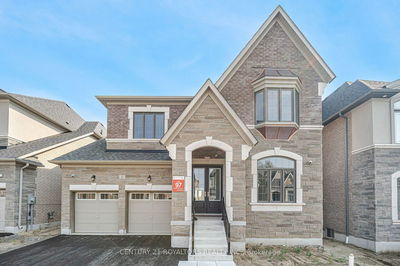52 Sandbanks
Oak Ridges Lake Wilcox | Richmond Hill
$2,428,000.00
Listed 14 days ago
- 5 bed
- 4 bath
- 3500-5000 sqft
- 4.0 parking
- Detached
Instant Estimate
$2,346,404
-$81,596 compared to list price
Upper range
$2,563,650
Mid range
$2,346,404
Lower range
$2,129,158
Property history
- Now
- Listed on Sep 24, 2024
Listed for $2,428,000.00
14 days on market
- Jun 8, 2024
- 4 months ago
Terminated
Listed for $2,428,000.00 • 4 months on market
- Apr 4, 2024
- 6 months ago
Terminated
Listed for $2,488,000.00 • 2 months on market
Location & area
Schools nearby
Home Details
- Description
- Premium lot backs onto pond & greenspace!* Breathtaking panoramic views year round from upper deck & walk out basement* 5 bedroom executive home in exceptional multi million dollar neighbourhood* Mere steps from your front door to fabulous outdoor amenities *** See Video *** Over 4,000 sqft on 1st & 2nd floor PLUS the walk/out basement!* Entertainer's dream home with excellent flow & layout* Gorgeous renovations & upgrades by original owners* Ensuite & semi-ensuite bathrms, hardwood flooors, 9ft ceilings, quartz counters, S/S appliances & more!* Great potential for in-law suite, home office, yoga room, home gym* Loads of storage* Convenient upper & lower walk-outs for outdoor barbequing & al fresco dining* Private, deep, pool size lot with stunning, mature evergreens* A rare opportunity. It doesn't get any better than this!
- Additional media
- https://www.winsold.com/tour/340551
- Property taxes
- $9,155.05 per year / $762.92 per month
- Basement
- Part Fin
- Basement
- W/O
- Year build
- -
- Type
- Detached
- Bedrooms
- 5
- Bathrooms
- 4
- Parking spots
- 4.0 Total | 2.0 Garage
- Floor
- -
- Balcony
- -
- Pool
- None
- External material
- Brick
- Roof type
- -
- Lot frontage
- -
- Lot depth
- -
- Heating
- Forced Air
- Fire place(s)
- Y
- Ground
- Living
- 12’12” x 11’10”
- Dining
- 16’0” x 11’10”
- Office
- 10’11” x 9’10”
- Family
- 19’5” x 12’11”
- Kitchen
- 14’9” x 11’11”
- Breakfast
- 14’9” x 10’7”
- 2nd
- Prim Bdrm
- 15’11” x 20’0”
- 2nd Br
- 15’6” x 11’11”
- 3rd Br
- 15’6” x 12’0”
- 4th Br
- 15’1” x 13’4”
- 5th Br
- 15’7” x 10’11”
Listing Brokerage
- MLS® Listing
- N9364800
- Brokerage
- ROYAL LEPAGE YOUR COMMUNITY REALTY
Similar homes for sale
These homes have similar price range, details and proximity to 52 Sandbanks
