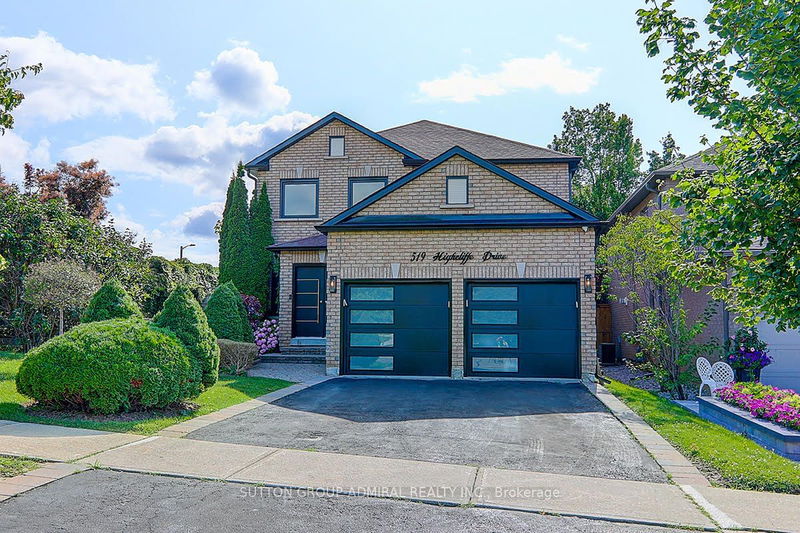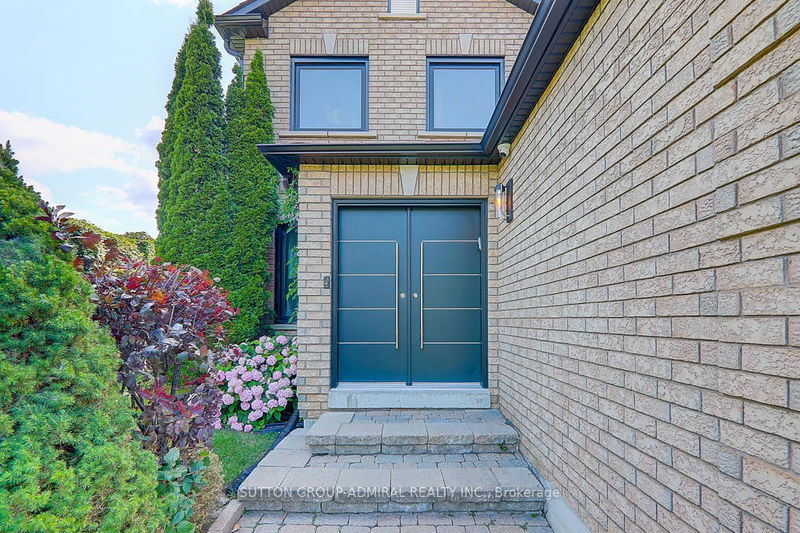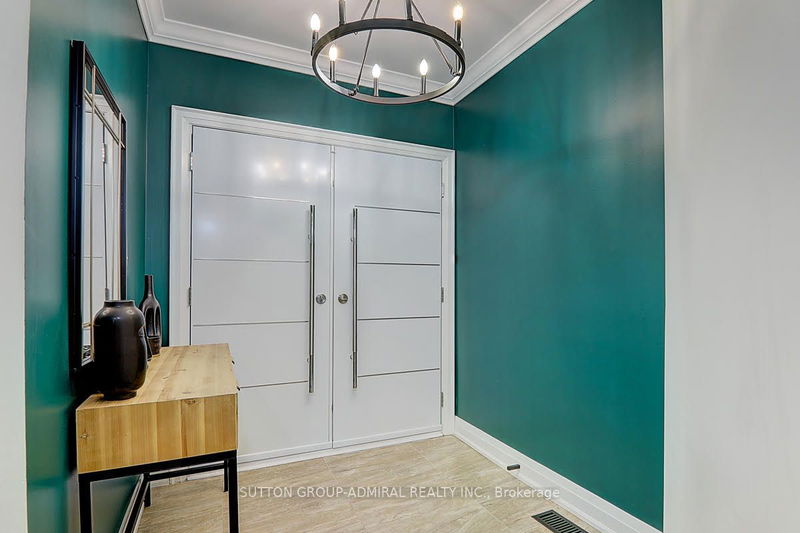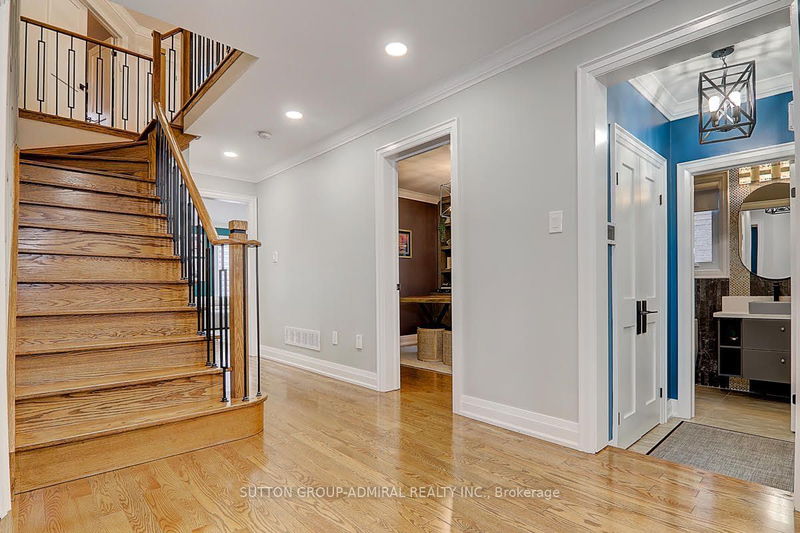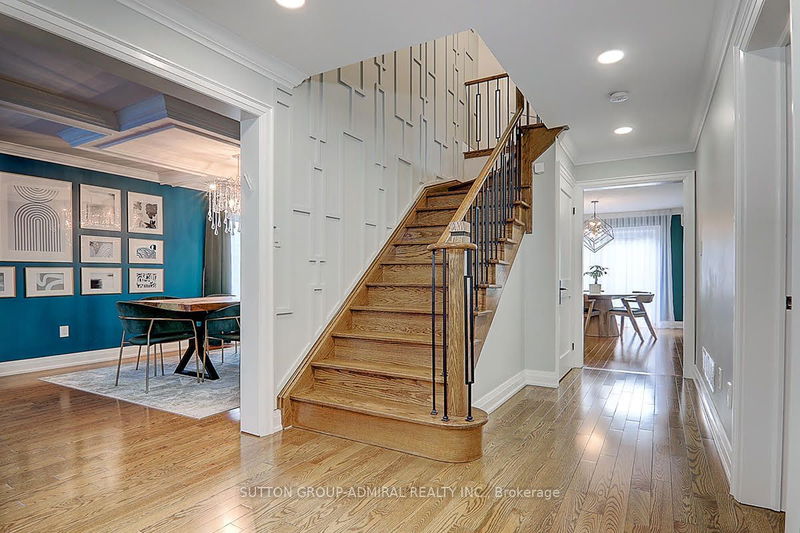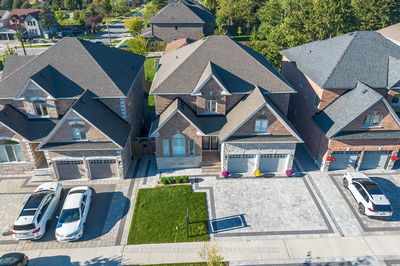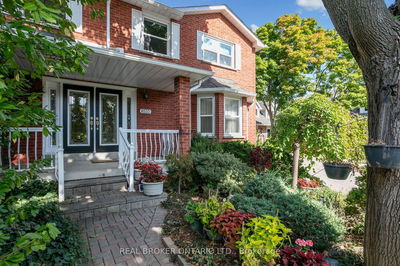519 Highcliffe
Uplands | Vaughan
$1,998,000.00
Listed 15 days ago
- 4 bed
- 4 bath
- - sqft
- 4.0 parking
- Detached
Instant Estimate
$1,980,292
-$17,708 compared to list price
Upper range
$2,127,015
Mid range
$1,980,292
Lower range
$1,833,568
Property history
- Now
- Listed on Sep 24, 2024
Listed for $1,998,000.00
15 days on market
- Aug 29, 2024
- 1 month ago
Terminated
Listed for $2,148,000.00 • 25 days on market
- Aug 20, 2024
- 2 months ago
Terminated
Listed for $1,799,999.00 • 9 days on market
Location & area
Schools nearby
Home Details
- Description
- Welcome To This Beautifully Designed Layout, 4 Bedroom + 4 Bathroom Detached Home In The Prestigious Uplands. Main Floor Features An Open Concept Kitchen, Dining, And Living Space! Built-In Fireplace, Feature Walls & Ceilings With Custom Carpentry! Main Floor Office, Custom Built-Ins. Master Bedroom With 5-Pc Ensuite, Large W/I Closet. Finished Basement, Tastefully Designed As A Family Recreation Space, Including A Wet Bar, Beverage Cooler & 3-Pc Bathroom. New Designed As A Family Recreation Space, Including A Wet Bar, Beverage Cooler & 3-Pc Bathroom. New Windows, Garage Doors, Gutter, Fascia & Soffit ,Tennis & Basketball Courts. Central Vacuum! Backyard Features 30ft Of S-A-L-T W-A-T-E-R P-O-O-L, 3 Waterfalls, BBQ Gas Line, Gazebo & Modern Interlock! Convenient Distance To Places Of Worship, Plazas, Parks, Schools, Public Transportation, Highways, Tennis & Basketball Courts.
- Additional media
- -
- Property taxes
- $7,430.71 per year / $619.23 per month
- Basement
- Finished
- Basement
- Full
- Year build
- 16-30
- Type
- Detached
- Bedrooms
- 4
- Bathrooms
- 4
- Parking spots
- 4.0 Total | 2.0 Garage
- Floor
- -
- Balcony
- -
- Pool
- Inground
- External material
- Brick
- Roof type
- -
- Lot frontage
- -
- Lot depth
- -
- Heating
- Forced Air
- Fire place(s)
- Y
- Main
- Living
- 23’11” x 9’10”
- Dining
- 23’11” x 10’12”
- Kitchen
- 20’0” x 16’5”
- Family
- 16’12” x 10’12”
- Office
- 11’10” x 10’2”
- 2nd
- Prim Bdrm
- 16’1” x 13’12”
- 2nd Br
- 15’1” x 8’10”
- 3rd Br
- 11’10” x 9’10”
- 4th Br
- 11’10” x 11’2”
- Lower
- Other
- 0’0” x 0’0”
Listing Brokerage
- MLS® Listing
- N9366020
- Brokerage
- SUTTON GROUP-ADMIRAL REALTY INC.
Similar homes for sale
These homes have similar price range, details and proximity to 519 Highcliffe
