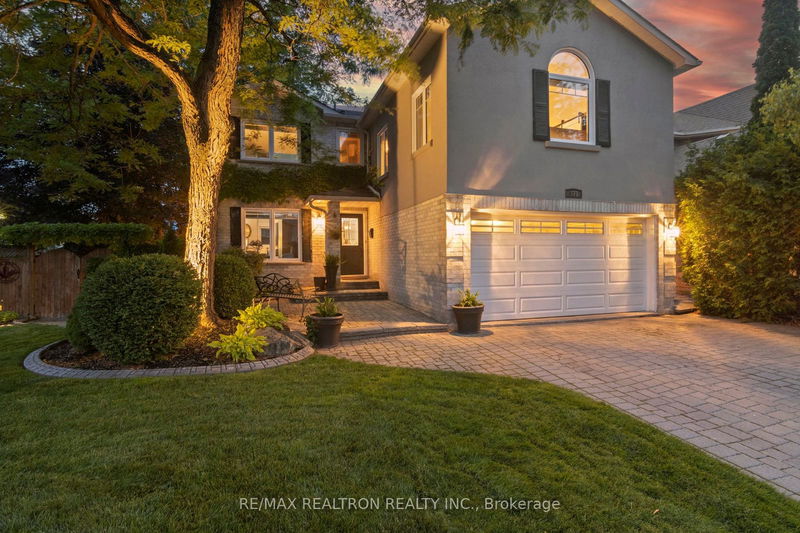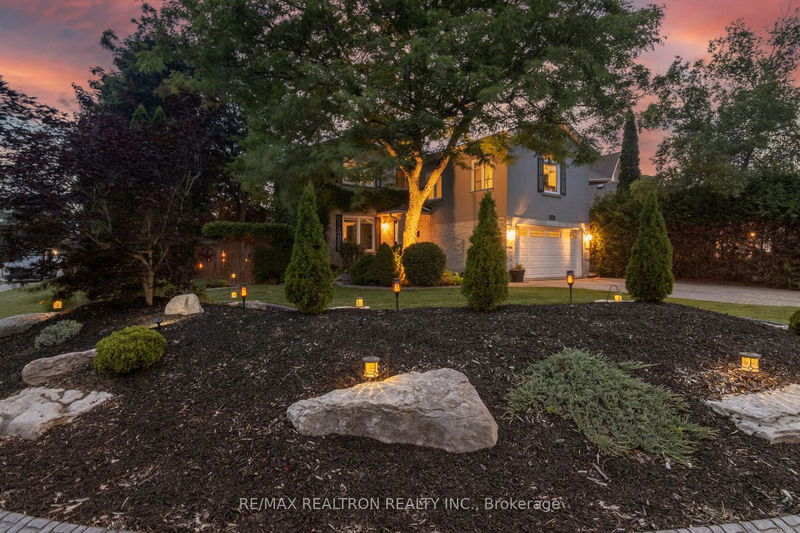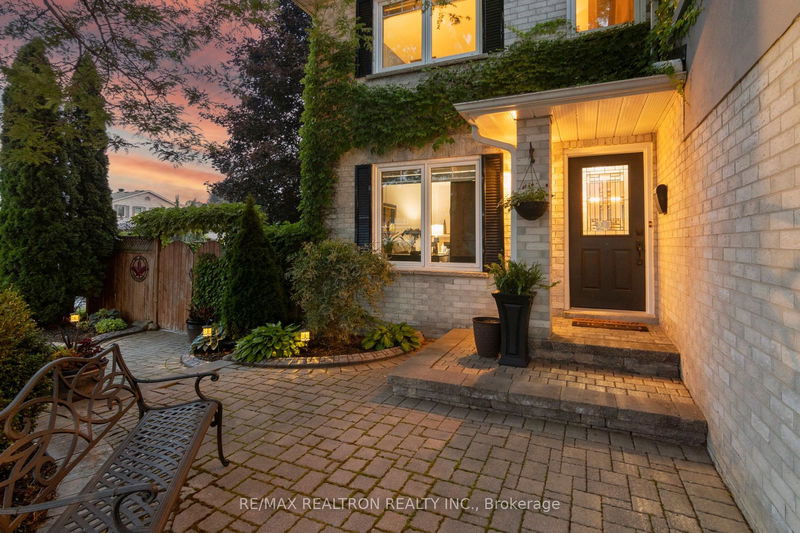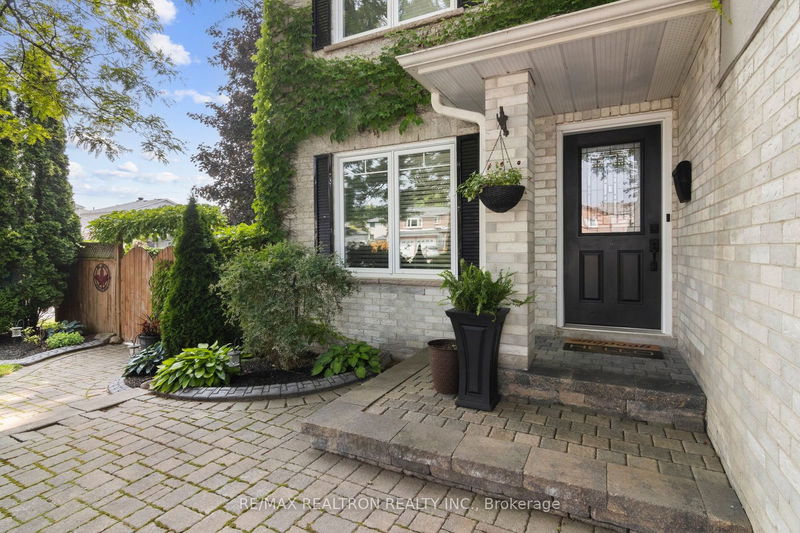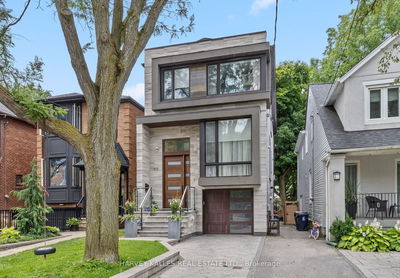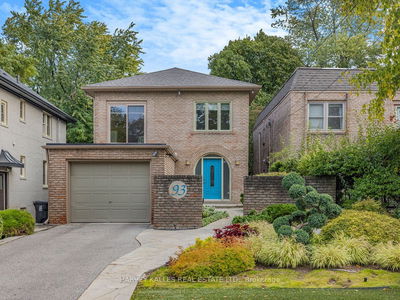375 Kelly
Huron Heights-Leslie Valley | Newmarket
$1,325,000.00
Listed 17 days ago
- 4 bed
- 3 bath
- - sqft
- 6.0 parking
- Detached
Instant Estimate
$1,319,798
-$5,203 compared to list price
Upper range
$1,405,001
Mid range
$1,319,798
Lower range
$1,234,594
Property history
- Sep 22, 2024
- 17 days ago
Sold conditionally
Listed for $1,325,000.00 • on market
- Jun 6, 2024
- 4 months ago
Suspended
Listed for $1,319,900.00 • 27 days on market
- May 2, 2024
- 5 months ago
Terminated
Listed for $1,368,000.00 • about 1 month on market
Location & area
Schools nearby
Home Details
- Description
- Stunning & Elegant "Entertainer's Delight" Property In The Heart Of Leslie Valley. This Amazing Property Has Been Renovated & Updated Extensively. Located On A Quiet Crescent With A Large Corner Lot. Gardens Have Custom Curbing. Renovated Open Concept Kitchen & Dining Room. Hardwood Floors Throughout. Smooth Ceilings Throughout. Kitchen Island 52"x 30" With Quartz Countertops, Decorative Facing, With Built-In Dishwasher. White Custom Cabinets With Large Pantry. Soft Close Cabinets Upper & Lower. Undermount Lighting. Pot Lights Throughout. Pendant Lighting Over Centre Island. Stainless Steel Appliances. Walk-Out From Breakfast Area To Private Composite Deck With Railings. Sliding Doors From Kitchen With Built-In Adjustable Blinds & Phantom Screen. Extra Large Primary Bedroom With Cathedral Ceiling. Renovated In 2021. Primary Bedroom Ensuite With Large Walk-In Glass Shower & Quartz Bench. Quartz Countertop With Soft Closing Drawers. Recently Renovated.
- Additional media
- -
- Property taxes
- $6,228.00 per year / $519.00 per month
- Basement
- Finished
- Year build
- -
- Type
- Detached
- Bedrooms
- 4
- Bathrooms
- 3
- Parking spots
- 6.0 Total | 2.0 Garage
- Floor
- -
- Balcony
- -
- Pool
- None
- External material
- Brick
- Roof type
- -
- Lot frontage
- -
- Lot depth
- -
- Heating
- Forced Air
- Fire place(s)
- Y
- Main
- Living
- 17’12” x 11’3”
- Dining
- 9’6” x 7’12”
- Kitchen
- 11’12” x 10’2”
- Breakfast
- 11’12” x 10’12”
- 2nd
- Prim Bdrm
- 18’12” x 13’7”
- 2nd Br
- 16’5” x 9’9”
- 3rd Br
- 9’7” x 8’1”
- 4th Br
- 9’11” x 9’7”
- Bsmt
- Family
- 18’2” x 18’1”
- Laundry
- 18’1” x 6’0”
Listing Brokerage
- MLS® Listing
- N9366369
- Brokerage
- RE/MAX REALTRON REALTY INC.
Similar homes for sale
These homes have similar price range, details and proximity to 375 Kelly
