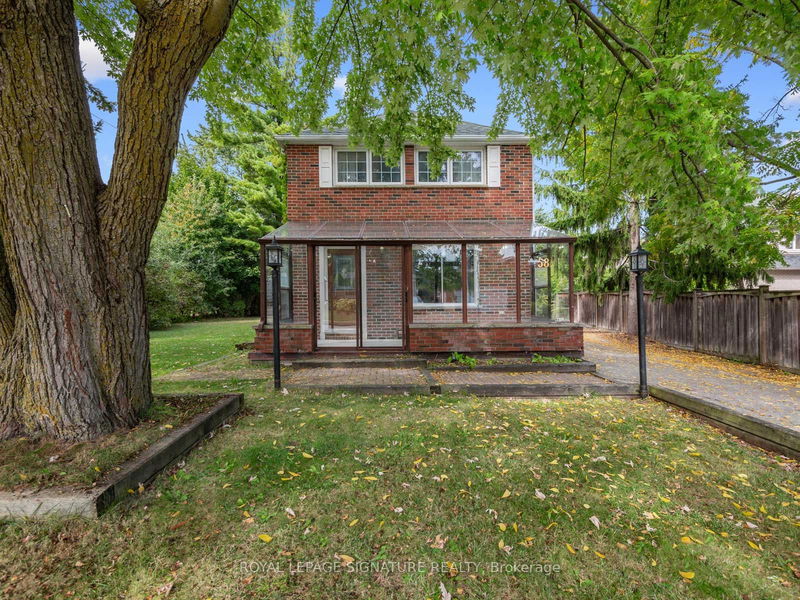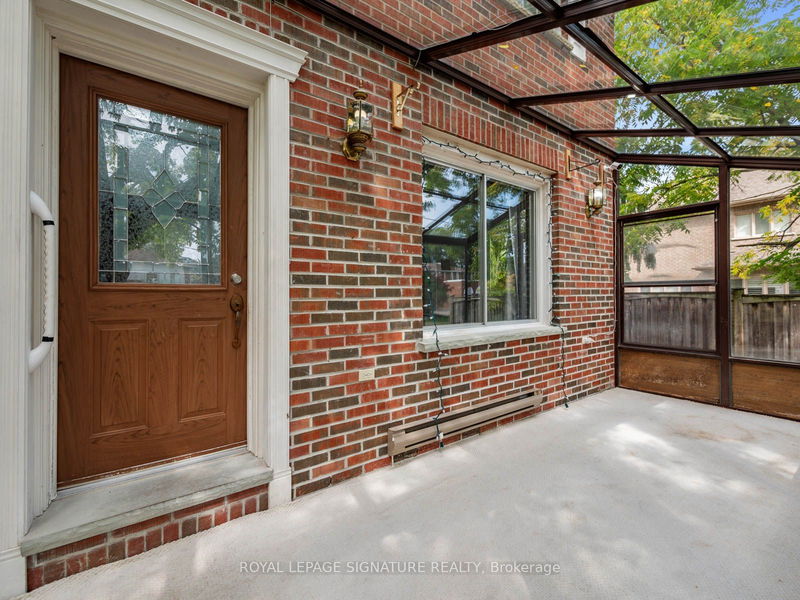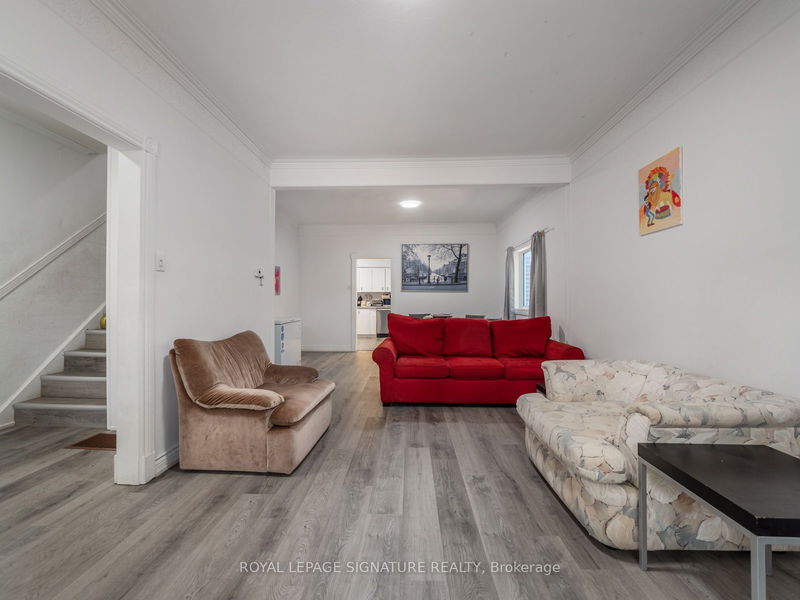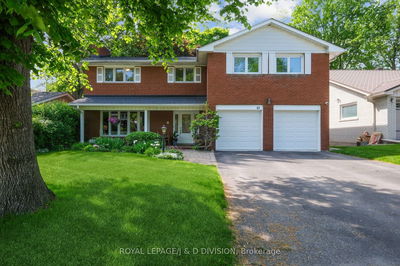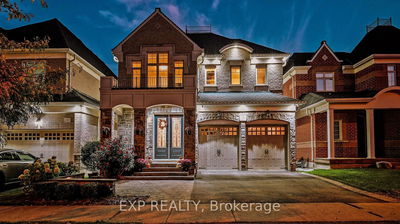58A Oxford
Mill Pond | Richmond Hill
$1,499,000.00
Listed 16 days ago
- 5 bed
- 3 bath
- - sqft
- 7.0 parking
- Detached
Instant Estimate
$1,482,744
-$16,256 compared to list price
Upper range
$1,634,583
Mid range
$1,482,744
Lower range
$1,330,905
Property history
- Now
- Listed on Sep 24, 2024
Listed for $1,499,000.00
16 days on market
Location & area
Schools nearby
Home Details
- Description
- Amazin opportunity to own a 4 bedroom home plus an additional 1 bedroom unit above the massive 4 car garage on a massive 51.65 x 226 ft lot in the heart of the highly sought-after Mill Pond neighborhood, surrounded by luxury multimillion-dollar estates. The 2 storey home boasts an open-concept floor plan, 4 spacious bedrooms, and 2 bathrooms, plus a large, self-contained 1-bedroom apartment above the garage, perfect for additional rental income or multigenerational living. Whether you are looking for a family estate, investment potential, or future development, this property offers unmatched opportunity. Enjoy the perfect blend of tranquility and accessibility, with everything you need just moments away. Take a short walk or drive to Yonge Street, where you'll find a wealth of amenities including public transit, shopping, banks, and a variety of restaurants. Top-rated private and public schools are nearby, making this an ideal location for families. Explore the outdoors with Mill Pond, playgrounds, and scenic trails right at your doorstep. Whether you are looking for a family estate, investment potential, or future development, this property offers unmatched opportunity.
- Additional media
- -
- Property taxes
- $6,000.00 per year / $500.00 per month
- Basement
- Unfinished
- Year build
- -
- Type
- Detached
- Bedrooms
- 5
- Bathrooms
- 3
- Parking spots
- 7.0 Total | 2.0 Garage
- Floor
- -
- Balcony
- -
- Pool
- None
- External material
- Brick
- Roof type
- -
- Lot frontage
- -
- Lot depth
- -
- Heating
- Forced Air
- Fire place(s)
- N
- Main
- Living
- 13’1” x 13’1”
- Dining
- 13’1” x 9’10”
- Kitchen
- 13’1” x 9’10”
- Br
- 16’5” x 16’5”
- 2nd
- Prim Bdrm
- 13’1” x 13’1”
- 3rd Br
- 13’1” x 13’1”
- 4th Br
- 13’1” x 13’1”
- Upper
- Living
- 16’5” x 13’1”
- Kitchen
- 13’1” x 9’10”
- 5th Br
- 13’1” x 13’1”
Listing Brokerage
- MLS® Listing
- N9367780
- Brokerage
- ROYAL LEPAGE SIGNATURE REALTY
Similar homes for sale
These homes have similar price range, details and proximity to 58A Oxford

