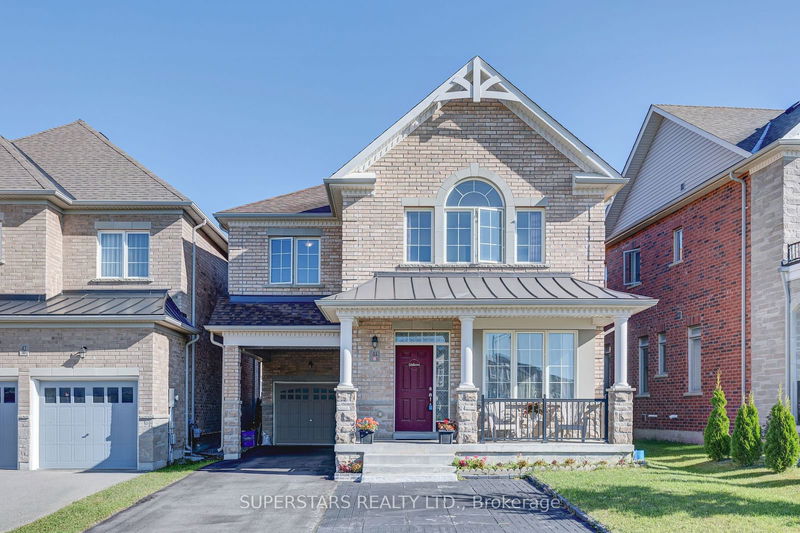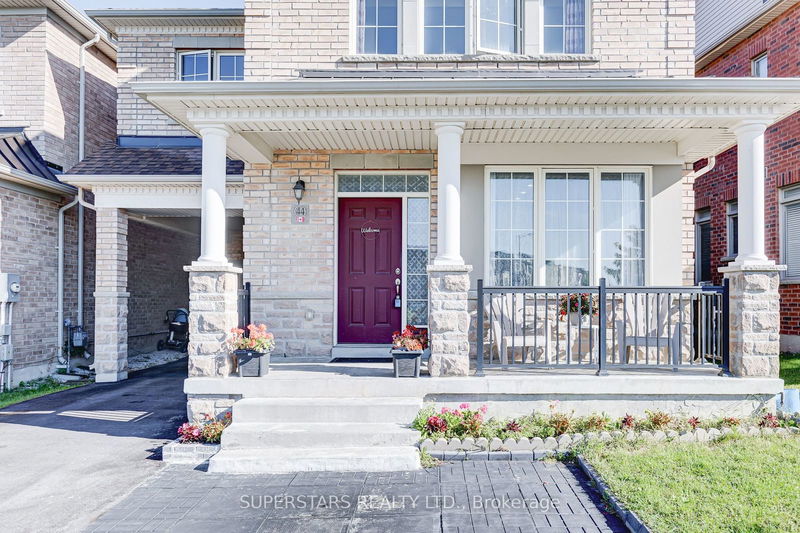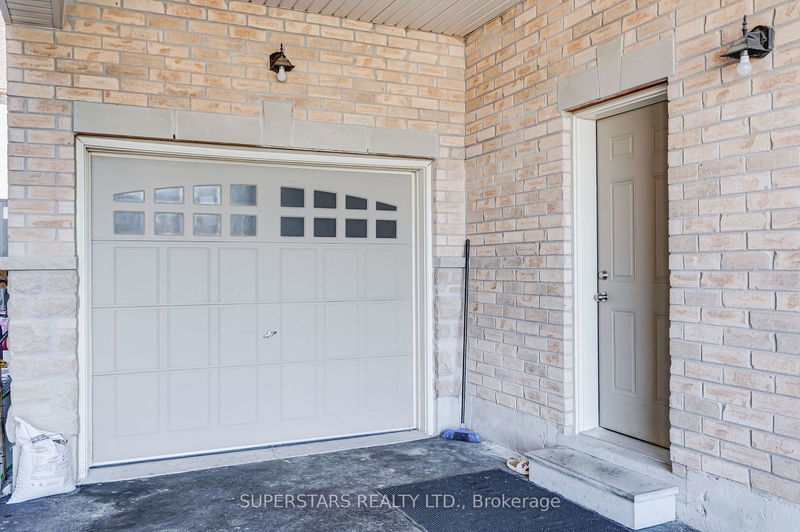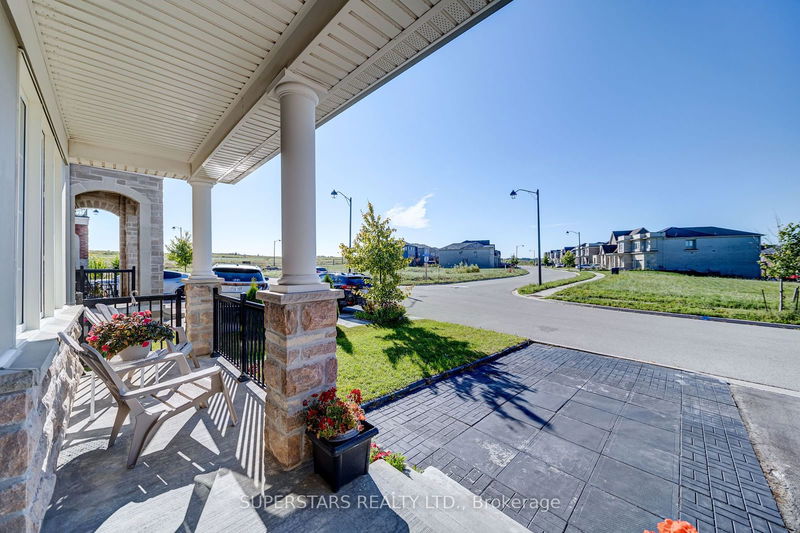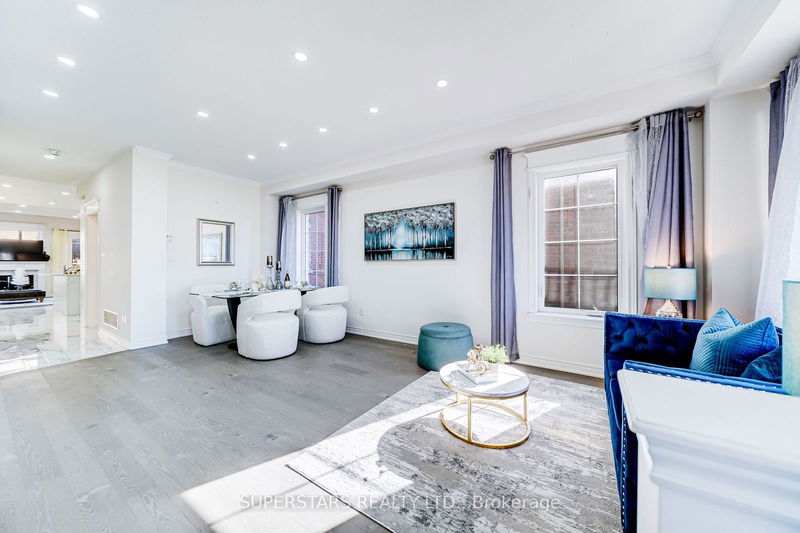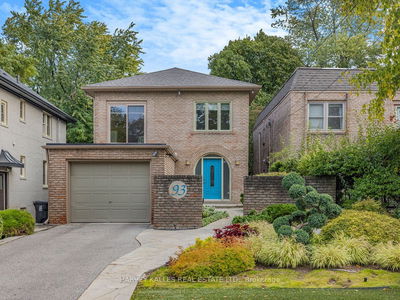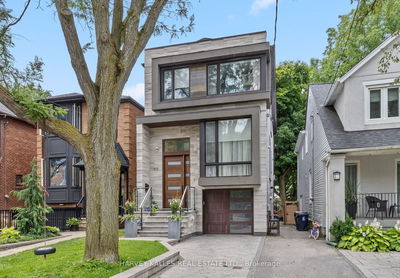44 Robert Baldwin
Rural East Gwillimbury | East Gwillimbury
$1,239,000.00
Listed 14 days ago
- 4 bed
- 3 bath
- 2500-3000 sqft
- 5.0 parking
- Detached
Instant Estimate
$1,237,130
-$1,870 compared to list price
Upper range
$1,328,349
Mid range
$1,237,130
Lower range
$1,145,911
Property history
- Now
- Listed on Sep 25, 2024
Listed for $1,239,000.00
14 days on market
- Sep 12, 2024
- 27 days ago
Terminated
Listed for $999,000.00 • 12 days on market
- Jun 14, 2024
- 4 months ago
Suspended
Listed for $1,399,000.00 • about 2 months on market
- May 10, 2024
- 5 months ago
Terminated
Listed for $1,520,000.00 • about 1 month on market
- Apr 24, 2024
- 6 months ago
Terminated
Listed for $1,299,000.00 • 16 days on market
Location & area
Schools nearby
Home Details
- Description
- Rarely Found Single Car Garage Plus One Huge Carport Detached Home, Upgraded Model From Builder. Luxurious Stone Front, Covered Porch. 9ft Ceiling On Main, Oversized Windows Offer Lots Of Natural Light. $$$ Upgrades, Hardwood Floor, Iron Pickets, Crown Moulding, Pot Lights. Bright & Functional Layout, Open Living/Dining Overlook Frontyard. Modern Kitchen Features Quartz Counter, Centre Island With Breakfast Bar & Double Undermount Sink, Custom Backsplash. Extra Cabinets In Breakfast Area. 4 Spacious Bedrooms On 2nd Floor. Granite Counters In Bathrooms. Separate Entrance To Basement. Long Driveway Without Sidewalk Can Park 4 Cars Outside! 4 Minutes Drive To Go Station, 5 Minutes Walk to New High School.
- Additional media
- -
- Property taxes
- $6,016.14 per year / $501.35 per month
- Basement
- Sep Entrance
- Basement
- Unfinished
- Year build
- -
- Type
- Detached
- Bedrooms
- 4
- Bathrooms
- 3
- Parking spots
- 5.0 Total | 1.0 Garage
- Floor
- -
- Balcony
- -
- Pool
- None
- External material
- Brick
- Roof type
- -
- Lot frontage
- -
- Lot depth
- -
- Heating
- Forced Air
- Fire place(s)
- Y
- Ground
- Living
- 13’11” x 11’7”
- Dining
- 13’11” x 9’12”
- Family
- 17’10” x 12’4”
- Kitchen
- 14’7” x 9’1”
- Breakfast
- 11’12” x 8’6”
- 2nd
- Prim Bdrm
- 22’6” x 17’5”
- 2nd Br
- 12’11” x 10’3”
- 3rd Br
- 15’5” x 12’4”
- 4th Br
- 14’7” x 10’1”
Listing Brokerage
- MLS® Listing
- N9367173
- Brokerage
- SUPERSTARS REALTY LTD.
Similar homes for sale
These homes have similar price range, details and proximity to 44 Robert Baldwin
