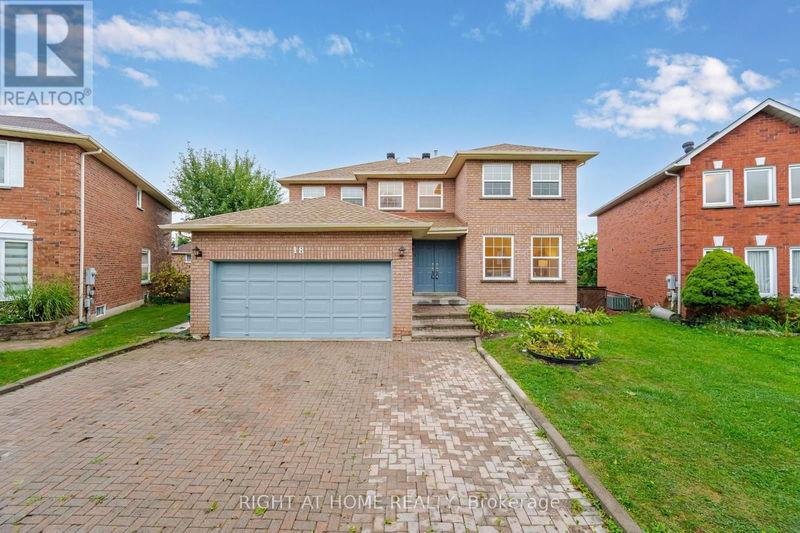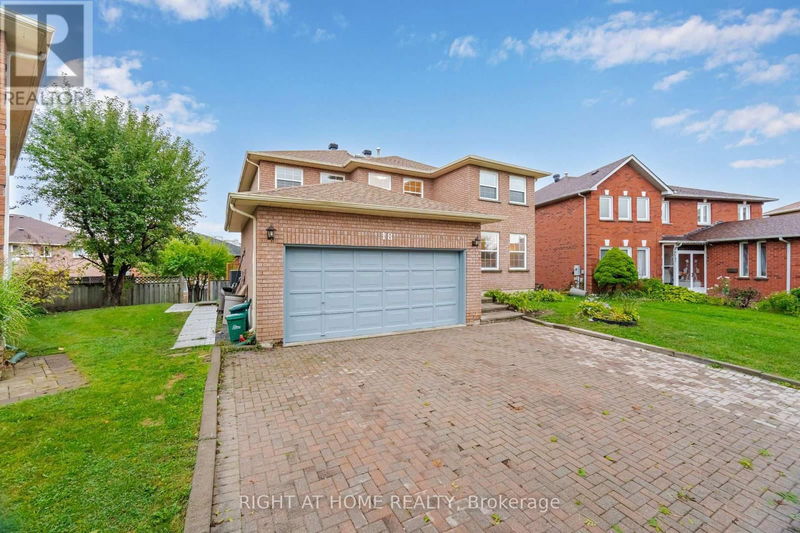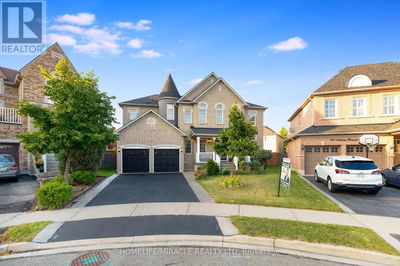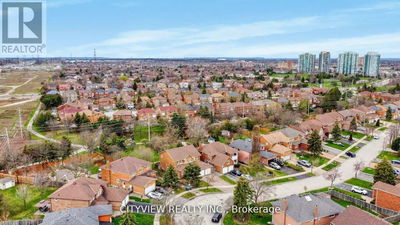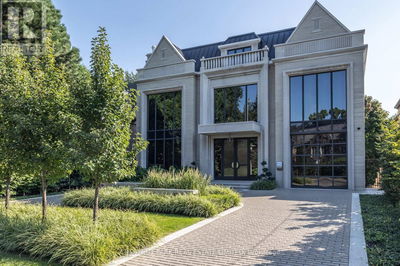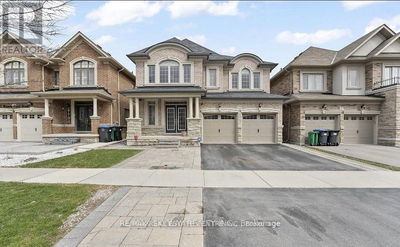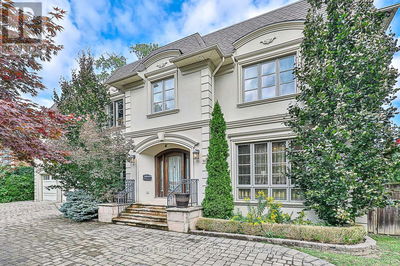18 Westminster
Doncrest | Richmond Hill (Doncrest)
$2,088,800.00
Listed 13 days ago
- 7 bed
- 4 bath
- - sqft
- 4 parking
- Single Family
Property history
- Now
- Listed on Sep 26, 2024
Listed for $2,088,800.00
13 days on market
Location & area
Schools nearby
Home Details
- Description
- Welcome to this gorgeous 4 bedroom + 2 with a premium unique lot, walk out finished basement , beautiful deck and cared for by the first owners. Has approximately 4250 living square feet (2959 sqft above ground and 1300 finished walk-out basement ). This home features bright main floor, oversized windows, upgraded kitchen with quartz counters/appliance on main floor and inviting family room with fireplace. There are 2 extra rooms, kitchen with appliances an one full bath in the basement with separate entrance. All wood floors, no carpets and has a total of 4 baths. Location in high demand area with high ranking schools, Adrienne Clarkson French Immersion & Doncrest Public School, close to shopping, restaurants, park, transit, easy access to Hwy 7, 407 & Hwy 404. Freshly painted and just move in! ***Please click link for 3D Plan, Virtual Tour & Floor Plan*** **** EXTRAS **** WALK OUT/UP basement with separate entrance, newer deck, 2 kitchens, 2 fridges, 2 stoves, 2 dishwashers , 2 dryers /washer(washer/dryer in bsmt as is), 1 microwave; shelves on the wall in bsmt ( may or may not stay) (id:39198)
- Additional media
- https://unbranded.mediatours.ca/property/18-westminster-drive-richmond-hill/
- Property taxes
- $8,061.22 per year / $671.77 per month
- Basement
- Finished, Walk out, N/A
- Year build
- -
- Type
- Single Family
- Bedrooms
- 7
- Bathrooms
- 4
- Parking spots
- 4 Total
- Floor
- Tile, Hardwood, Laminate
- Balcony
- -
- Pool
- -
- External material
- Concrete | Brick Facing
- Roof type
- -
- Lot frontage
- -
- Lot depth
- -
- Heating
- Forced air, Natural gas
- Fire place(s)
- 1
- Main level
- Living room
- 11’11” x 18’2”
- Dining room
- 11’11” x 15’2”
- Family room
- 12’12” x 16’4”
- Kitchen
- 12’2” x 12’4”
- Eating area
- 11’11” x 15’2”
- Office
- 12’12” x 18’6”
- Basement
- Family room
- 23’9” x 16’2”
- Kitchen
- 11’11” x 8’11”
- Second level
- Primary Bedroom
- 24’6” x 15’12”
- Bedroom 2
- 11’11” x 17’7”
- Bedroom 3
- 11’11” x 11’8”
- Bedroom 4
- 11’12” x 11’6”
Listing Brokerage
- MLS® Listing
- N9368908
- Brokerage
- RIGHT AT HOME REALTY
Similar homes for sale
These homes have similar price range, details and proximity to 18 Westminster
