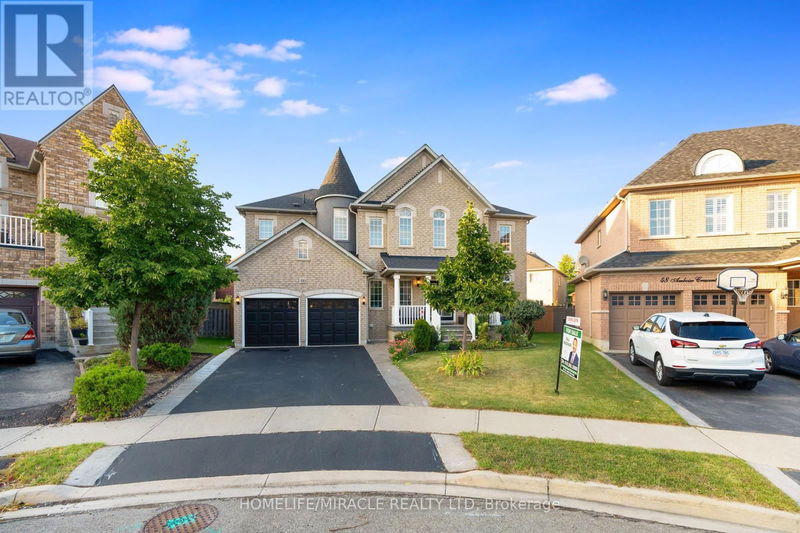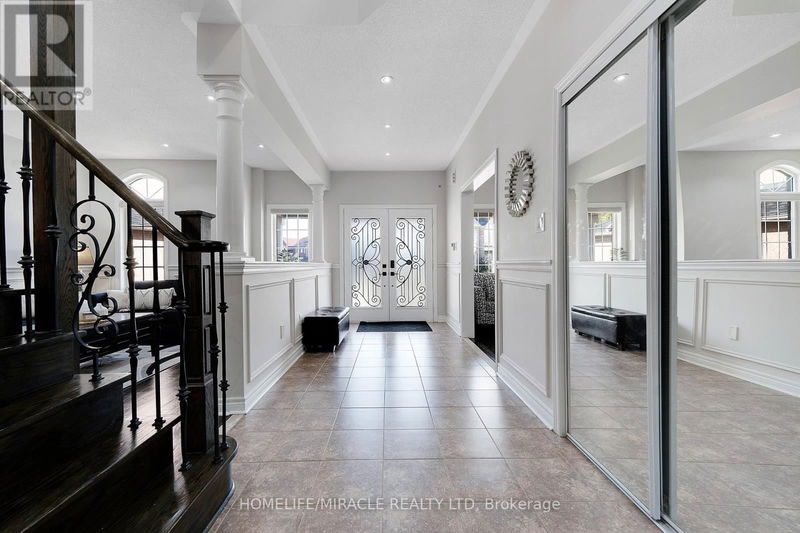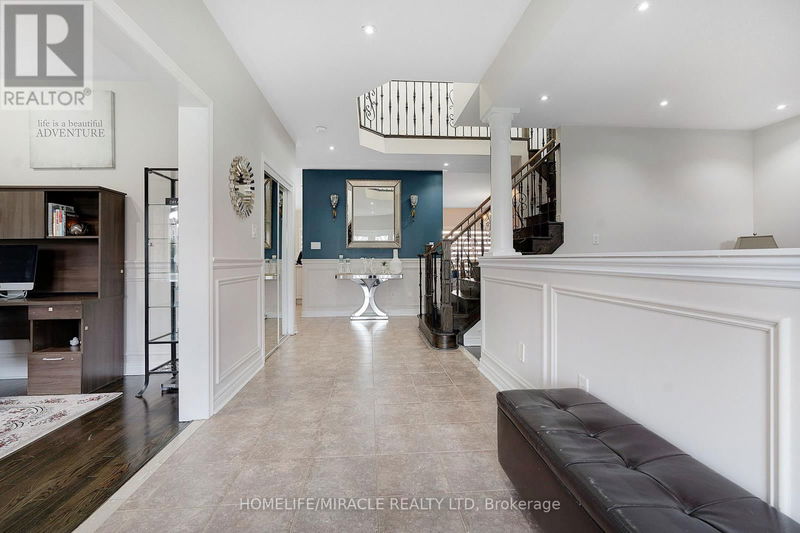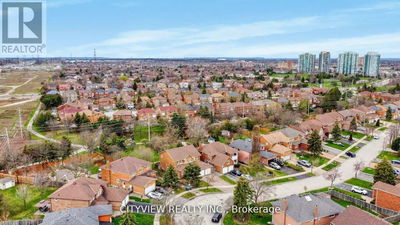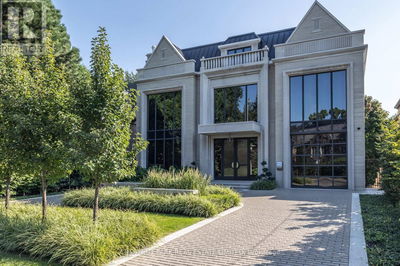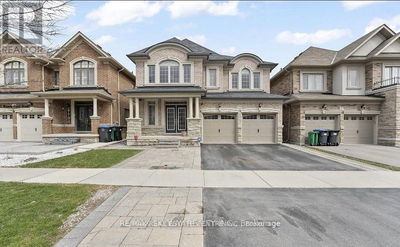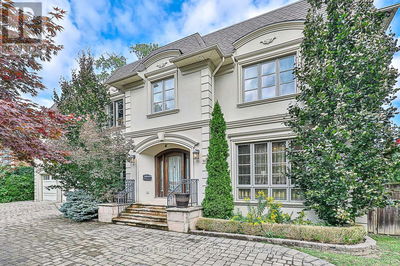46 Amboise
Fletcher's Meadow | Brampton (Fletcher's Meadow)
$1,749,990.00
Listed 27 days ago
- 7 bed
- 5 bath
- - sqft
- 6 parking
- Single Family
Open House
Property history
- Now
- Listed on Sep 12, 2024
Listed for $1,749,990.00
27 days on market
Location & area
Schools nearby
Home Details
- Description
- A Stunning Executive 5-bedroom a Gaumukhi house deemed highly auspicious for accumulating wealth, In the most desired neighbourhood of Brampton. 6-car parking Home with access to a Mud Room + Laundry! Home with pot lights, separate Living Room, Family Room, Dining room and Library room .5 Large rooms with closets and the cherry on the cake is a separate entrance finished basement with two beds plus den and huge living room. Enjoy your summer & fall with your family in your beautiful backyard with a 20x24 built deck. Freshly painted, new roof (2019). Home In Fletcher Meadow On Premium Lot! Approx 5000 Sq Ft Living Space. Hardwood Floors & Custom Wainscoting Throughout. Patterned Concrete Walkway & patio W/ Pergola. Upgraded Chef's Kitchen W/Caesar Stone Quartz Counter Tops & Custom Back Splash. Finished Basement With Separate Entrance, Pot Lights, Hardwood Floors, 2 Bedrooms, Kitchen and extra Laundry option in basement (id:39198)
- Additional media
- -
- Property taxes
- $8,300.00 per year / $691.67 per month
- Basement
- Finished, N/A
- Year build
- -
- Type
- Single Family
- Bedrooms
- 7
- Bathrooms
- 5
- Parking spots
- 6 Total
- Floor
- Hardwood, Ceramic
- Balcony
- -
- Pool
- -
- External material
- Brick
- Roof type
- -
- Lot frontage
- -
- Lot depth
- -
- Heating
- Forced air, Natural gas
- Fire place(s)
- -
- Ground level
- Living room
- 13’7” x 12’2”
- Dining room
- 14’12” x 11’12”
- Kitchen
- 14’12” x 10’0”
- Eating area
- 15’2” x 11’8”
- Family room
- 20’6” x 12’12”
- Library
- 12’12” x 8’12”
- Second level
- Bedroom 5
- 14’12” x 10’12”
- Primary Bedroom
- 22’10” x 14’12”
- Bedroom 2
- 15’8” x 15’6”
- Bedroom 3
- 12’0” x 11’2”
- Bedroom 4
- 12’8” x 10’12”
Listing Brokerage
- MLS® Listing
- W9344755
- Brokerage
- HOMELIFE/MIRACLE REALTY LTD
Similar homes for sale
These homes have similar price range, details and proximity to 46 Amboise
