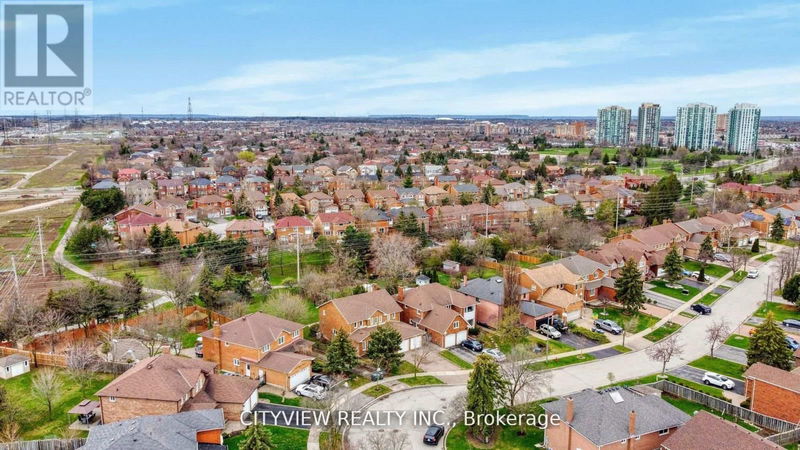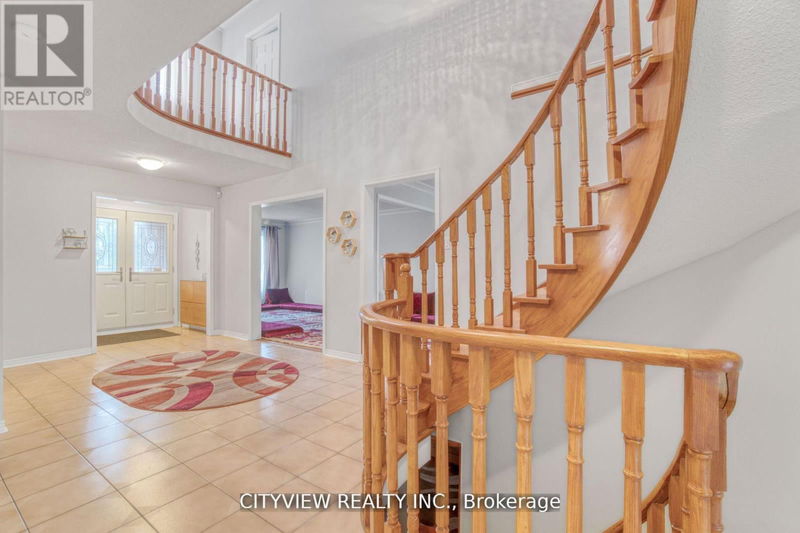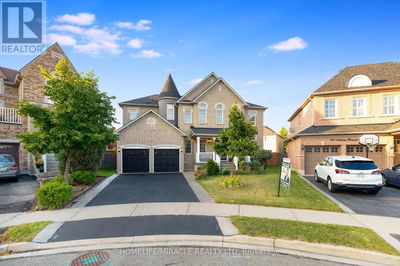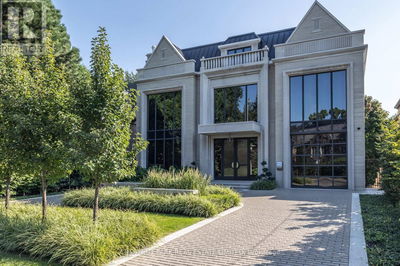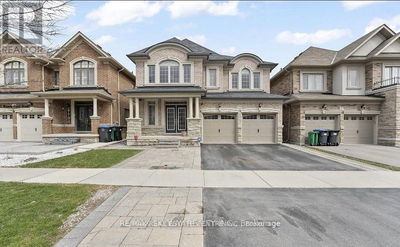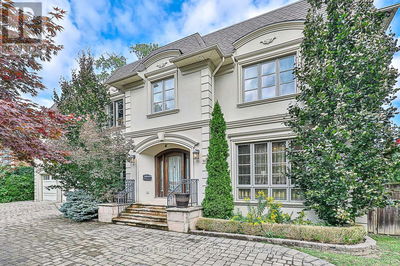4448 Idlewilde
Central Erin Mills | Mississauga (Central Erin Mills)
$1,599,000.00
Listed about 6 hours ago
- 7 bed
- 4 bath
- - sqft
- 4 parking
- Single Family
Property history
- Now
- Listed on Oct 9, 2024
Listed for $1,599,000.00
0 days on market
Location & area
Schools nearby
Home Details
- Description
- Must See! Premium Lot! Beautifully Maintained Spacious Detached Home In Much sought after erin mills area! Open Concept living/dining room. Large kitchen w/ breakfast area and built in cabinetry, breakfast area overlooking massive backyard! Spacious family room w/ fireplace overlooking backyard. Four spacious bedrooms on 2nd level w/ 4pc ensuite in the Primary bedroom. Basement includes 2 large bedrooms, study, wet bar and recreation area perfect for entertaining. (id:39198)
- Additional media
- https://drive.google.com/file/d/1GgF6PGZrqM75rpciBwvjkGFvBdj4mWXD/view?usp=sharing
- Property taxes
- $8,154.20 per year / $679.52 per month
- Basement
- Finished, N/A
- Year build
- -
- Type
- Single Family
- Bedrooms
- 7
- Bathrooms
- 4
- Parking spots
- 4 Total
- Floor
- Tile, Hardwood, Carpeted
- Balcony
- -
- Pool
- -
- External material
- Brick
- Roof type
- -
- Lot frontage
- -
- Lot depth
- -
- Heating
- Forced air, Natural gas
- Fire place(s)
- -
- Main level
- Living room
- 18’1” x 10’11”
- Dining room
- 14’12” x 10’11”
- Kitchen
- 11’9” x 9’10”
- Family room
- 18’7” x 11’6”
- Eating area
- 16’6” x 11’6”
- Basement
- Bedroom
- 16’7” x 11’4”
- Recreational, Games room
- 22’10” x 22’4”
- Bedroom 5
- 16’7” x 11’4”
- Second level
- Primary Bedroom
- 18’0” x 11’6”
- Bedroom 2
- 12’6” x 11’7”
- Bedroom 3
- 12’5” x 11’7”
- Bedroom 4
- 11’6” x 10’4”
Listing Brokerage
- MLS® Listing
- W9388507
- Brokerage
- CITYVIEW REALTY INC.
Similar homes for sale
These homes have similar price range, details and proximity to 4448 Idlewilde
