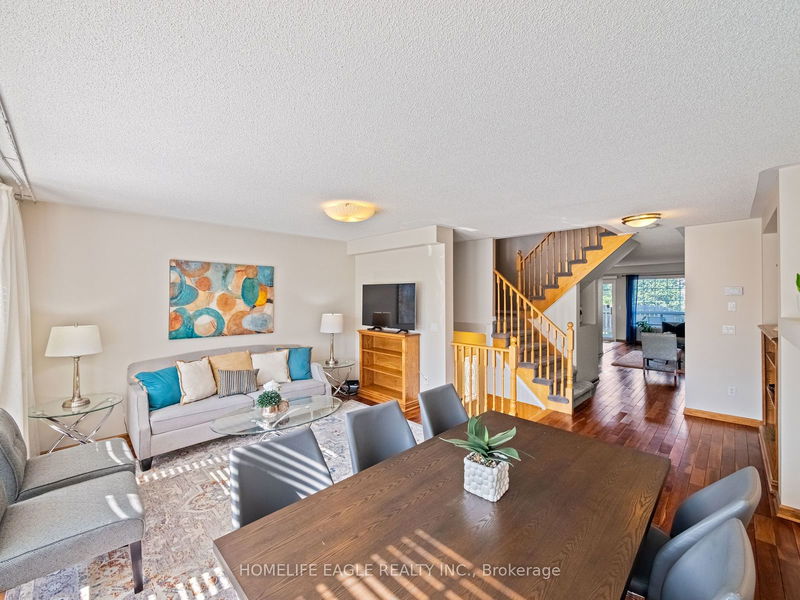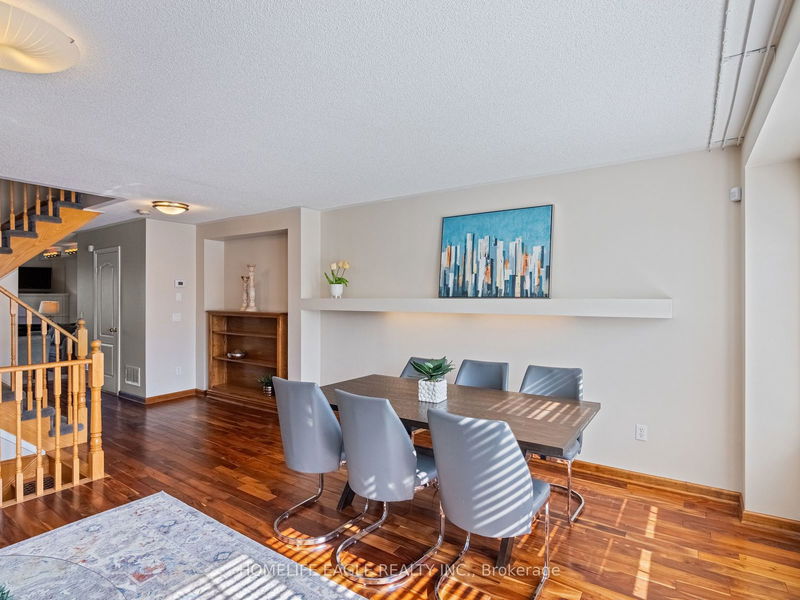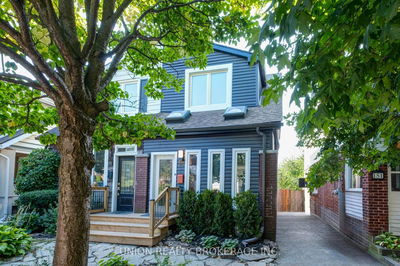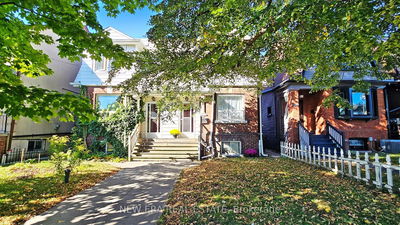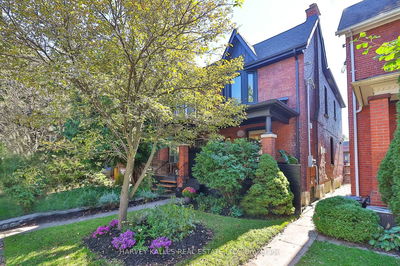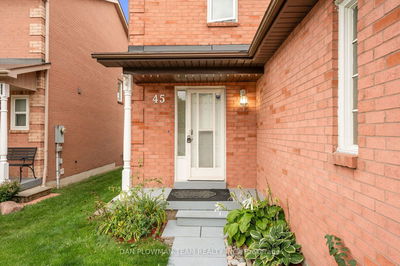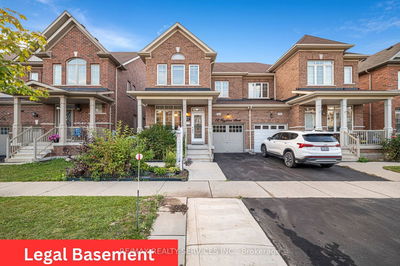154 Millcliff
Aurora Grove | Aurora
$899,900.00
Listed 11 days ago
- 3 bed
- 4 bath
- - sqft
- 6.0 parking
- Semi-Detached
Instant Estimate
$996,922
+$97,022 compared to list price
Upper range
$1,062,128
Mid range
$996,922
Lower range
$931,715
Property history
- Now
- Listed on Sep 26, 2024
Listed for $899,900.00
11 days on market
- Aug 28, 2024
- 1 month ago
Terminated
Listed for $1,089,000.00 • 29 days on market
- Aug 7, 2024
- 2 months ago
Terminated
Listed for $1,124,900.00 • 21 days on market
- Jul 18, 2024
- 3 months ago
Terminated
Listed for $1,169,900.00 • 20 days on market
Location & area
Schools nearby
Home Details
- Description
- The Perfect 3 Bedroom 4 Bathroom Semi-Detached In Aurora In A Family Friendly Neighborhood * Large 2 Car Garage * 6 Car Parking * Hardwood Floors * Gas Fireplace * New Roof 2020 * All Mechanicals Upgraded 2020 Including * New Air Conditioning * New Hot Water Tank * New Furnace * Basement W/ Large Windows* In-law Potential, Separate Entrance / Rental Income* Fantastic Layout w/ Eating Kitchen Combined w/ Family Room Spacious Primary Bedroom W/4PC Ensuite Massive Soaker Tub & Separate Shower * Bright Finished Basement W/ 3Pc Bathroom & Large Living Room & Large Above Grade Windows * Large Deck W/ Gas BBQ Hookup * Bell Home Security Alarm System w/ Cameras * Window & Door Sensors * Fridge; Stove; Dish Washer, Washer & Dryer; All Window Coverings & Light Fixtures Included. Front Door Upgraded With Key Code Access * Low Maintenance Yard * Walking Distance to Schools, Parks, Transit Minutes to Movie Theatres, Hwy 404 & Much More!
- Additional media
- http://154millcliff.ca/
- Property taxes
- $4,675.00 per year / $389.58 per month
- Basement
- Finished
- Basement
- Sep Entrance
- Year build
- -
- Type
- Semi-Detached
- Bedrooms
- 3 + 1
- Bathrooms
- 4
- Parking spots
- 6.0 Total | 2.0 Garage
- Floor
- -
- Balcony
- -
- Pool
- None
- External material
- Brick
- Roof type
- -
- Lot frontage
- -
- Lot depth
- -
- Heating
- Forced Air
- Fire place(s)
- Y
- Main
- Living
- 21’7” x 16’11”
- Dining
- 8’12” x 8’3”
- Kitchen
- 10’2” x 8’3”
- Family
- 22’12” x 9’10”
- 2nd
- Prim Bdrm
- 17’9” x 14’9”
- 2nd Br
- 11’3” x 8’12”
- 3rd Br
- 10’12” x 10’5”
- Bsmt
- Rec
- 19’7” x 16’7”
Listing Brokerage
- MLS® Listing
- N9369565
- Brokerage
- HOMELIFE EAGLE REALTY INC.
Similar homes for sale
These homes have similar price range, details and proximity to 154 Millcliff


