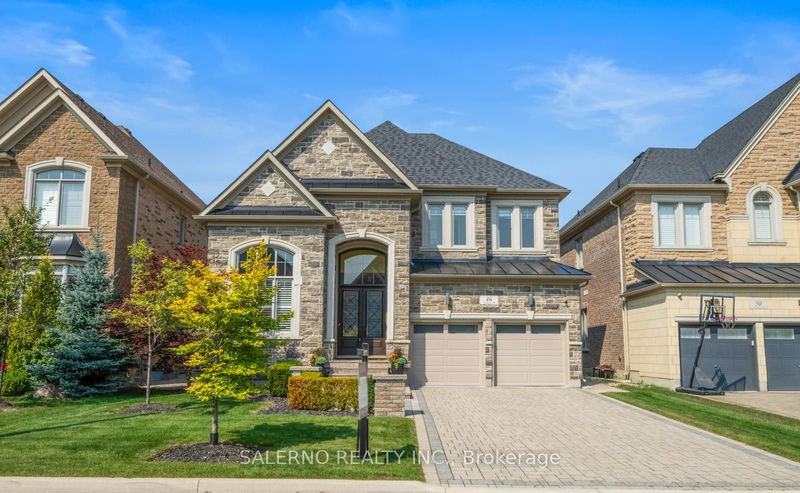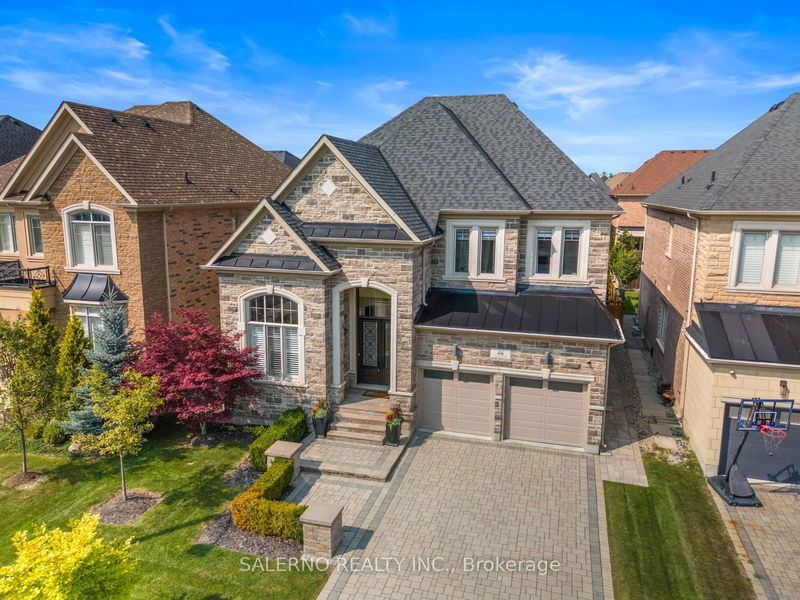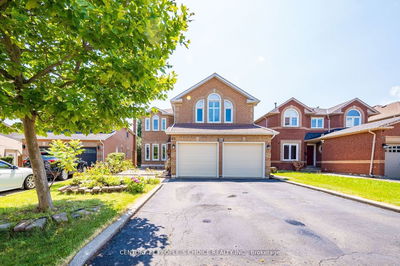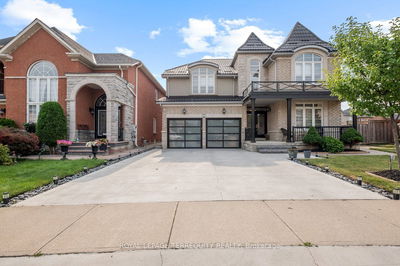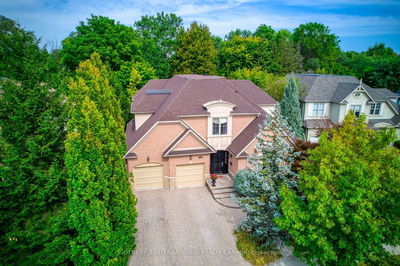46 Venkata
Kleinburg | Vaughan
$2,388,000.00
Listed 12 days ago
- 4 bed
- 5 bath
- 3000-3500 sqft
- 6.0 parking
- Detached
Instant Estimate
$2,261,452
-$126,549 compared to list price
Upper range
$2,463,941
Mid range
$2,261,452
Lower range
$2,058,962
Property history
- Now
- Listed on Sep 26, 2024
Listed for $2,388,000.00
12 days on market
- Sep 12, 2024
- 26 days ago
Terminated
Listed for $2,488,000.00 • 14 days on market
Location & area
Schools nearby
Home Details
- Description
- Welcome To 46 Venkata Dr., Located In The Community Of Kleinburg. This 4-bedroom, 5-bathroom Home Sits On A Spacious 50 X 117.92 Ft Pool Sized Lot, And Boasts Exceptional Curb Appeal. Offering 3,357 Sqft Of Elegant Living Space, Plus A Fully Finished 1,661 Sqft Basement, The Home Features Hardwood Flooring, Wainscoting, Coffered Ceilings, And Pot Lights.The Large, Family Sized Kitchen Is Equipped With Built-in Appliances, A Central Island, A Butlers Pantry, And A Bright Breakfast Area With A Walkout To The Backyard. The Primary Bedroom Includes A Luxurious 5-piece Ensuite And A Walk-in Closet, While The Additional Bedrooms Are Generously Sized, Each With Ensuite Access. Upper Level Laundry Room! The Fully Finished Basement Provides A Kitchenette, An Additional Bedroom, And A 3-piece Bathroom With A Spacious Walk-in Shower. Outside, The Backyard Is Perfect For Entertaining, Complete With An Outdoor Kitchen, A Pergola, And Natural Stone Patios!
- Additional media
- https://tours.digenovamedia.ca/46-venkata-drive-kleinburg-on-l4h-3n5?branded=0
- Property taxes
- $7,759.06 per year / $646.59 per month
- Basement
- Unfinished
- Year build
- 6-15
- Type
- Detached
- Bedrooms
- 4 + 1
- Bathrooms
- 5
- Parking spots
- 6.0 Total | 2.0 Garage
- Floor
- -
- Balcony
- -
- Pool
- None
- External material
- Stone
- Roof type
- -
- Lot frontage
- -
- Lot depth
- -
- Heating
- Forced Air
- Fire place(s)
- Y
- Main
- Living
- 11’11” x 9’3”
- Dining
- 11’11” x 15’10”
- Family
- 13’11” x 19’4”
- Kitchen
- 23’7” x 17’3”
- Breakfast
- 23’7” x 17’3”
- Den
- 10’2” x 11’9”
- Upper
- Prim Bdrm
- 13’9” x 21’1”
- 2nd
- 2nd Br
- 14’3” x 15’2”
- 3rd Br
- 12’8” x 14’7”
- 4th Br
- 12’3” x 18’4”
Listing Brokerage
- MLS® Listing
- N9369025
- Brokerage
- SALERNO REALTY INC.
Similar homes for sale
These homes have similar price range, details and proximity to 46 Venkata
