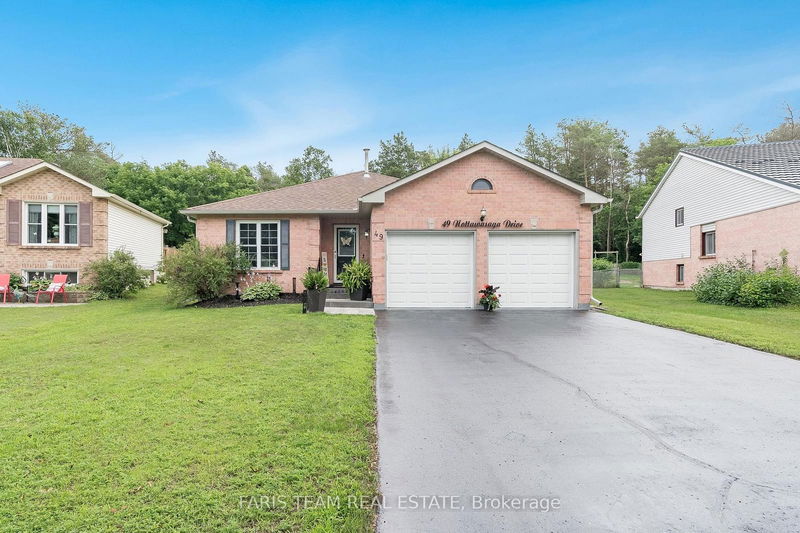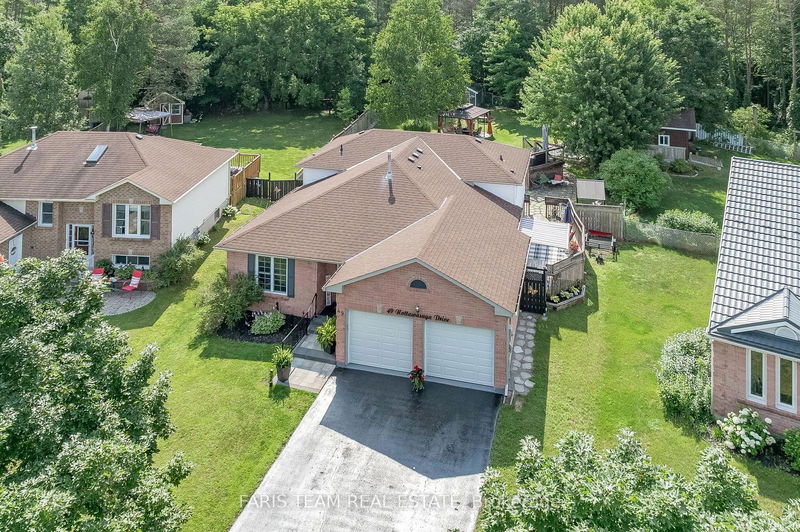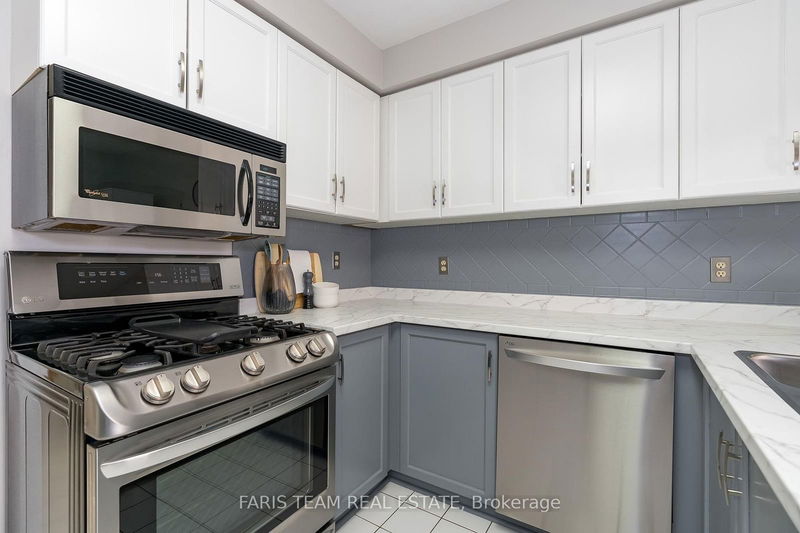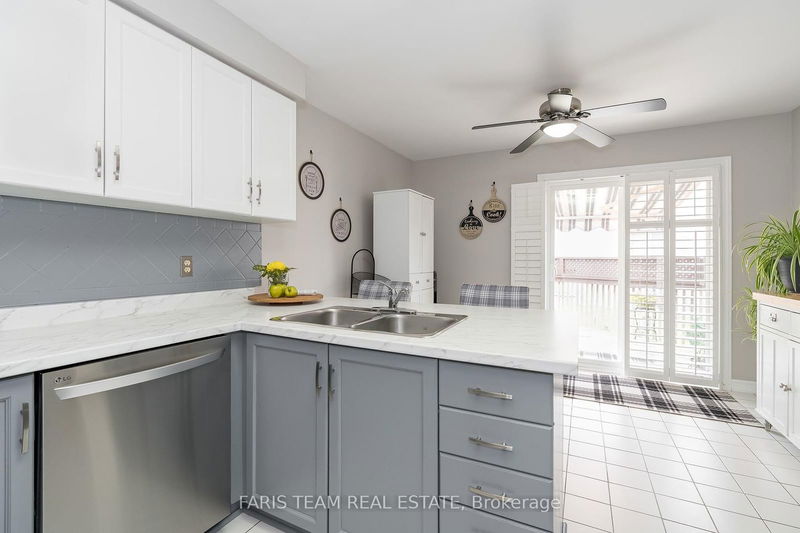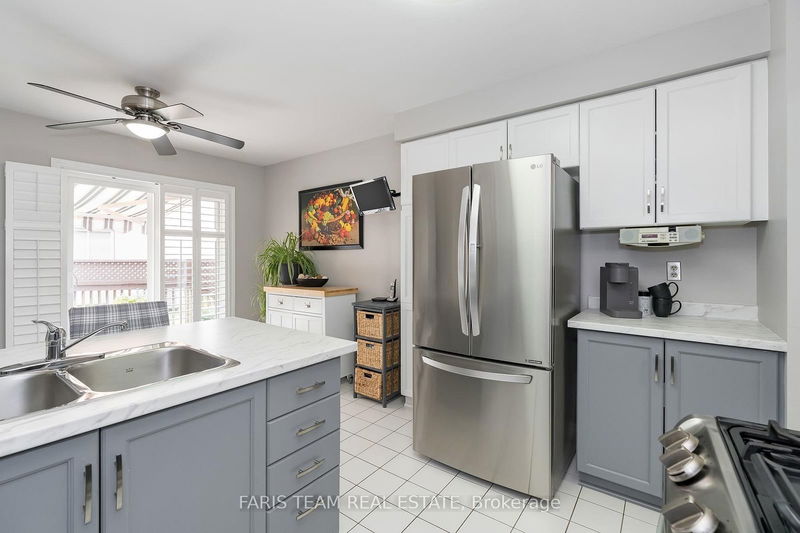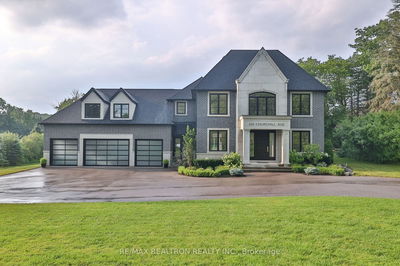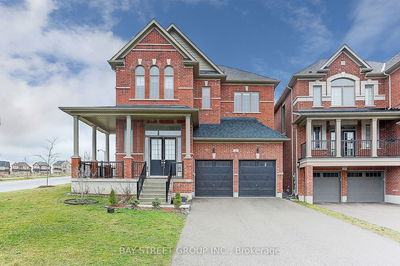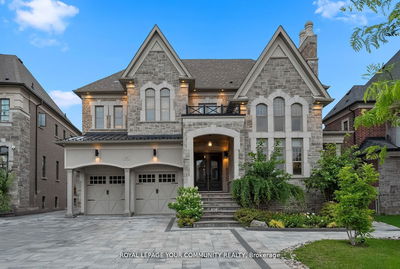49 Nottawasaga
Angus | Essa
$849,900.00
Listed 14 days ago
- 4 bed
- 3 bath
- 2000-2500 sqft
- 4.0 parking
- Detached
Instant Estimate
$845,629
-$4,272 compared to list price
Upper range
$927,746
Mid range
$845,629
Lower range
$763,511
Property history
- Sep 26, 2024
- 14 days ago
Sold conditionally
Listed for $849,900.00 • on market
- Jul 17, 2024
- 3 months ago
Terminated
Listed for $849,900.00 • 2 months on market
- Sep 25, 2006
- 18 years ago
Sold for $250,000.00
Listed for $254,900.00 • 5 days on market
- Nov 2, 2004
- 20 years ago
Sold for $228,000.00
Listed for $229,900.00 • 3 months on market
Location & area
Schools nearby
Home Details
- Description
- Top 5 Reasons You Will Love This Home: 1) Step into this stunning 4-level backsplit that captivates with its exceptional curb appeal and a warm, inviting atmosphere the moment you enter 2) Perfect for entertaining, the eat-in kitchen seamlessly connects with the dining room and living room; this thoughtfully designed layout is flooded with natural light from expansive windows, creating an inviting ambiance for gatherings 3) Hosting four generous bedrooms and three beautifully updated bathrooms, all nestled within a meticulously renovated interior that offers a move-in-ready experience for buyers 4) Step outside to a tranquil backyard retreat bordered by majestic mature trees, a spacious deck, and a patio providing an idyllic setting for outdoor enjoyment, complete with a soothing hot tub 5) Enjoy peace of mind with an array of recent updates, including a new roof, all new windows, a new furnace and central air conditioning, insulated garage doors, and updated balcony doors. 2,512 fin.sq.ft. Age 32. Visit our website for more detailed information.
- Additional media
- https://youtu.be/cFHQkUhENZQ
- Property taxes
- $2,511.00 per year / $209.25 per month
- Basement
- Finished
- Basement
- Full
- Year build
- 31-50
- Type
- Detached
- Bedrooms
- 4
- Bathrooms
- 3
- Parking spots
- 4.0 Total | 2.0 Garage
- Floor
- -
- Balcony
- -
- Pool
- Abv Grnd
- External material
- Brick
- Roof type
- -
- Lot frontage
- -
- Lot depth
- -
- Heating
- Forced Air
- Fire place(s)
- Y
- Main
- Family
- 24’6” x 16’9”
- Br
- 11’12” x 8’9”
- 2nd
- Kitchen
- 16’2” x 11’6”
- Dining
- 10’11” x 9’9”
- Living
- 14’1” x 9’10”
- 3rd
- Prim Bdrm
- 16’8” x 15’9”
- Br
- 11’11” x 9’11”
- Br
- 10’0” x 9’4”
- Bsmt
- Rec
- 16’11” x 16’2”
Listing Brokerage
- MLS® Listing
- N9369307
- Brokerage
- FARIS TEAM REAL ESTATE
Similar homes for sale
These homes have similar price range, details and proximity to 49 Nottawasaga
