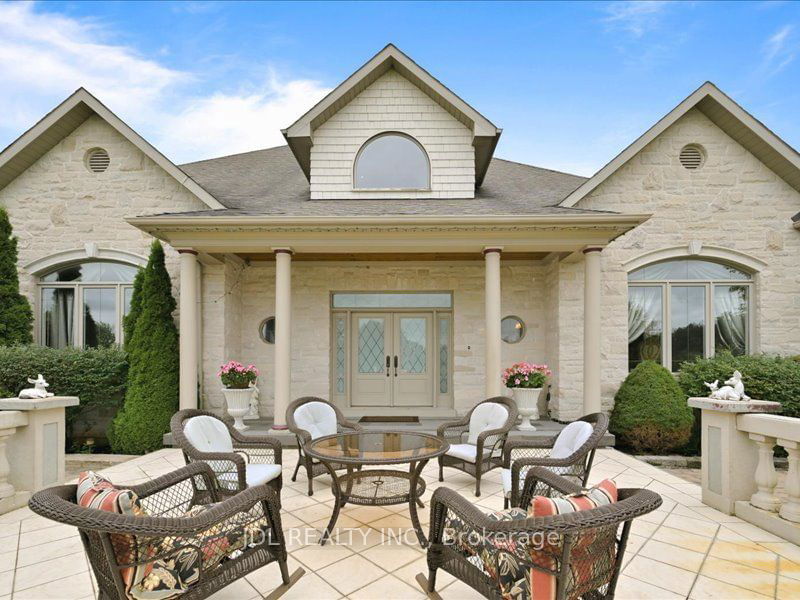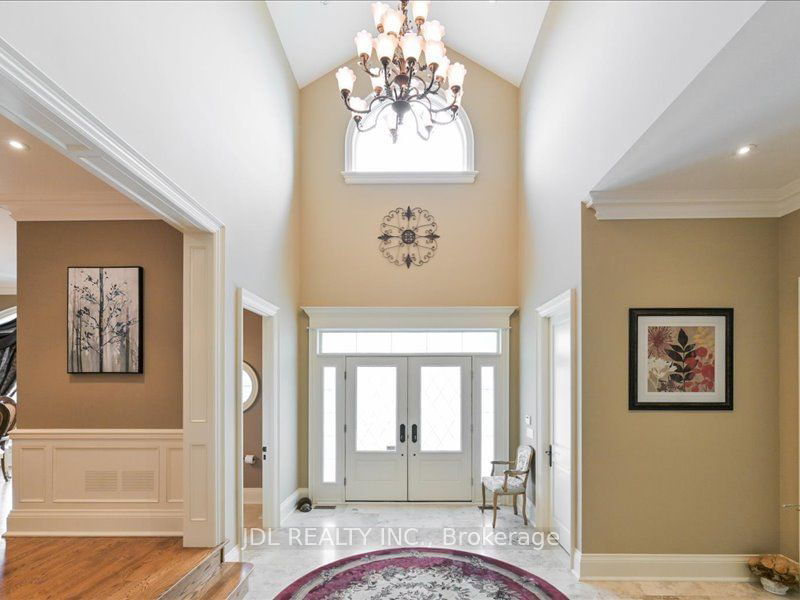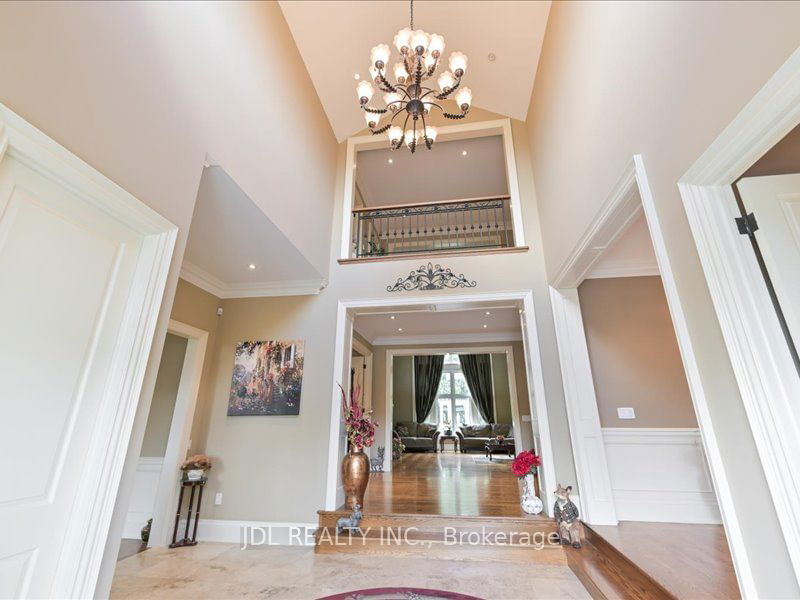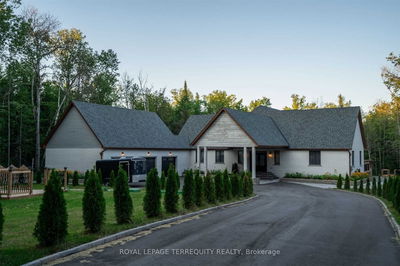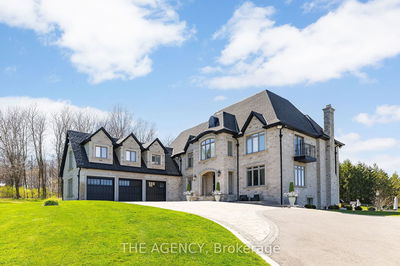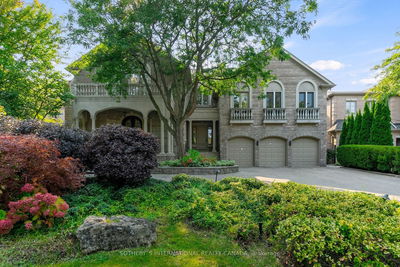15 Lake Woods
Rural Whitchurch-Stouffville | Whitchurch-Stouffville
$3,750,000.00
Listed 11 days ago
- 6 bed
- 7 bath
- - sqft
- 15.0 parking
- Detached
Instant Estimate
$3,706,897
-$43,104 compared to list price
Upper range
$4,253,477
Mid range
$3,706,897
Lower range
$3,160,316
Property history
- Now
- Listed on Sep 28, 2024
Listed for $3,750,000.00
11 days on market
- May 8, 2024
- 5 months ago
Terminated
Listed for $3,980,000.00 • 5 months on market
- Aug 23, 2023
- 1 year ago
Terminated
Listed for $3,980,000.00 • 5 months on market
- Jul 6, 2023
- 1 year ago
Expired
Listed for $3,600.00 • about 2 months on market
Location & area
Schools nearby
Home Details
- Description
- A beautiful bungaloft sited on the most highly sought after "Woodlands of Camelot" community in Stouffville, one of Canada's 10 richest communities in 2019" (Maclean's). A dream house you can call home, good for seniors & kids. 5200 sqft of pure elegance built on private, high & superior 2.95 acres lot. Superior master bedroom with 4.6x4.6 circular sitting room, ensuite with heated floor & air jet tub. 2nd master bedroom on the main floor with ensuite. Gorgeous Cameo Kitchen with granite countertop. Smooth ceilings, solid wood 7' & 8' interior doors on the main floor. Beautifully finished 4222 sqft basement with separate entrance. Beautiful front yard with a large pretty patio. Lovely lush upscale professional landscaping in oasis yards with built-in BBQ & pizza oven, gazebo & much more.
- Additional media
- https://studiogtavtour.ca/15-Lake-Woods-Dr/idx
- Property taxes
- $14,252.00 per year / $1,187.67 per month
- Basement
- Finished
- Year build
- -
- Type
- Detached
- Bedrooms
- 6
- Bathrooms
- 7
- Parking spots
- 15.0 Total | 3.0 Garage
- Floor
- -
- Balcony
- -
- Pool
- None
- External material
- Brick
- Roof type
- -
- Lot frontage
- -
- Lot depth
- -
- Heating
- Forced Air
- Fire place(s)
- Y
- Ground
- Living
- 18’1” x 14’1”
- Dining
- 18’1” x 14’1”
- Office
- 15’7” x 10’12”
- Kitchen
- 15’7” x 14’7”
- Breakfast
- 16’12” x 13’5”
- Prim Bdrm
- 20’0” x 18’12”
- 2nd Br
- 14’12” x 12’10”
- 2nd
- 3rd Br
- 15’7” x 12’7”
- 4th Br
- 14’7” x 12’7”
Listing Brokerage
- MLS® Listing
- N9372655
- Brokerage
- JDL REALTY INC.
Similar homes for sale
These homes have similar price range, details and proximity to 15 Lake Woods


