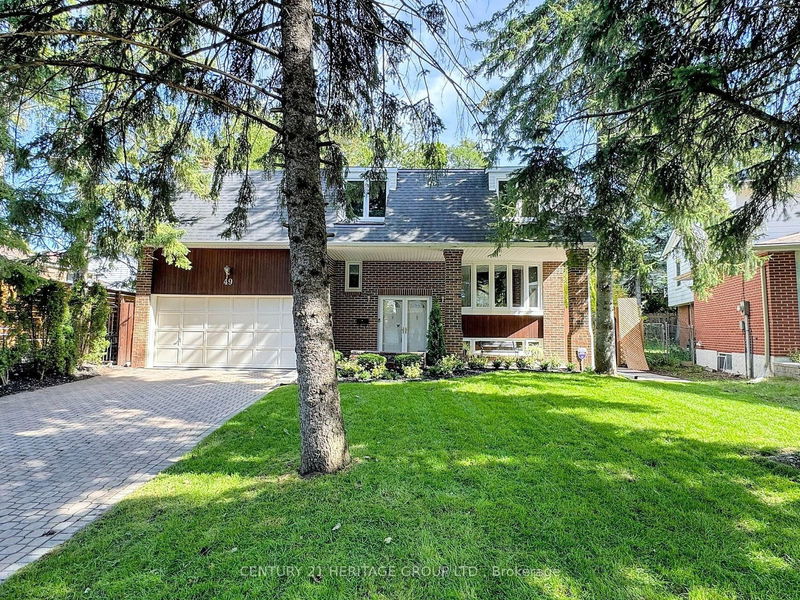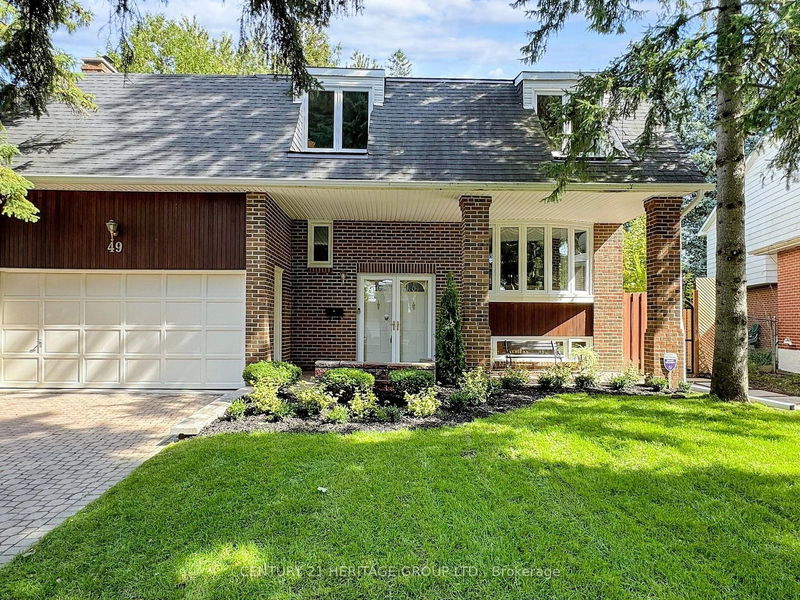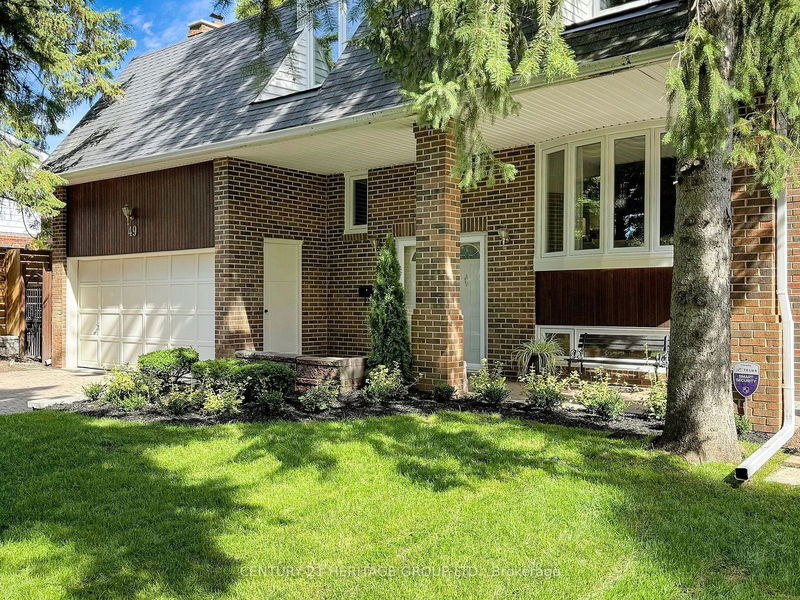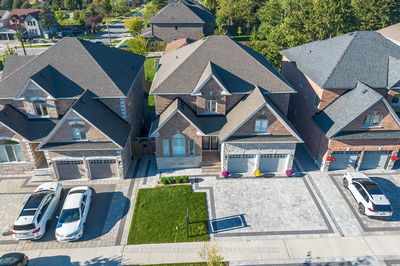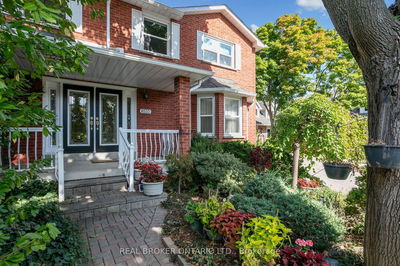49 Baymark
Royal Orchard | Markham
$1,599,000.00
Listed 11 days ago
- 4 bed
- 3 bath
- - sqft
- 6.0 parking
- Detached
Instant Estimate
$1,638,740
+$39,740 compared to list price
Upper range
$1,766,366
Mid range
$1,638,740
Lower range
$1,511,114
Property history
- Now
- Listed on Sep 28, 2024
Listed for $1,599,000.00
11 days on market
- Jun 11, 2024
- 4 months ago
Terminated
Listed for $1,559,000.00 • 4 months on market
Location & area
Schools nearby
Home Details
- Description
- Nestled in the heart of the highly sought-after Royal Orchard community, this four-bedroom residence offers a seamless blend of comfort, luxury, and convenience. Located on a serene, tree-lined street, the home sits on an oversized, beautifully landscaped lot, offering privacy and tranquility. The lush backyard, with inviting outdoor seating areas, provides the perfect setting for relaxation or entertaining, an oasis of calm within this prestigious neighborhood. Upon entering, you'll be welcomed into the bright, spacious, open-concept living and dining areas, where gleaming hardwood floors and abundant natural light create an inviting and elegant atmosphere. The open layout allows for effortless flow between rooms, with the dining area leading directly to a deck that overlooks the private, verdant backyard. Whether hosting summer barbecues or enjoying quiet family evenings, the seamless indoor-outdoor transition makes this home ideal for relaxation and social gatherings. The property's versatility extends to the fully renovated basement apartment, which includes a modern kitchenette, a stylish upgraded bathroom, and a separate entrance. This space offers endless possibilities, whether for extended family members or guests or as a potential income-generating rental suite. Beyond its aesthetic appeal, this home has a range of modern, energy-efficient upgrades. Newly installed high-performance windows and improved attic and basement insulation ensure year-round comfort while significantly lowering energy costs. The convenience of a double garage and a separate side entrance adds practical functionality, with ample parking and easy access to the home.
- Additional media
- https://www.winsold.com/tour/370304
- Property taxes
- $6,249.52 per year / $520.79 per month
- Basement
- Finished
- Year build
- -
- Type
- Detached
- Bedrooms
- 4
- Bathrooms
- 3
- Parking spots
- 6.0 Total | 2.0 Garage
- Floor
- -
- Balcony
- -
- Pool
- None
- External material
- Brick
- Roof type
- -
- Lot frontage
- -
- Lot depth
- -
- Heating
- Forced Air
- Fire place(s)
- Y
- Main
- Living
- 16’6” x 12’12”
- Dining
- 11’2” x 10’4”
- Kitchen
- 13’1” x 9’9”
- In Betwn
- Family
- 16’1” x 15’7”
- Upper
- Prim Bdrm
- 13’8” x 13’6”
- 2nd Br
- 13’8” x 10’11”
- 3rd Br
- 12’9” x 11’1”
- 4th Br
- 10’12” x 10’11”
- Bsmt
- Living
- 18’1” x 17’7”
- Br
- 12’10” x 11’1”
- Laundry
- 7’7” x 8’3”
Listing Brokerage
- MLS® Listing
- N9372361
- Brokerage
- CENTURY 21 HERITAGE GROUP LTD.
Similar homes for sale
These homes have similar price range, details and proximity to 49 Baymark

