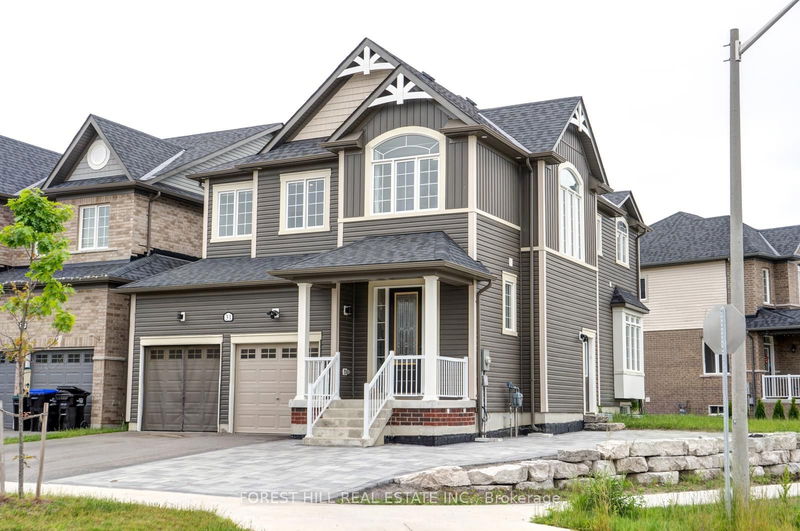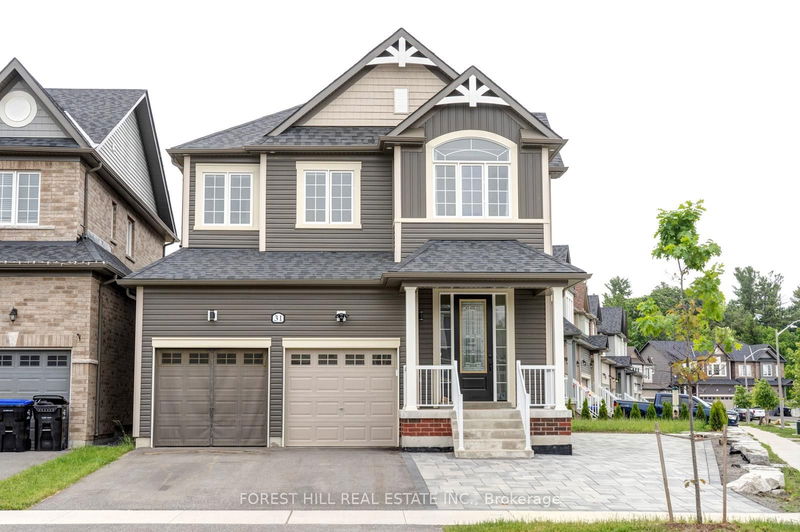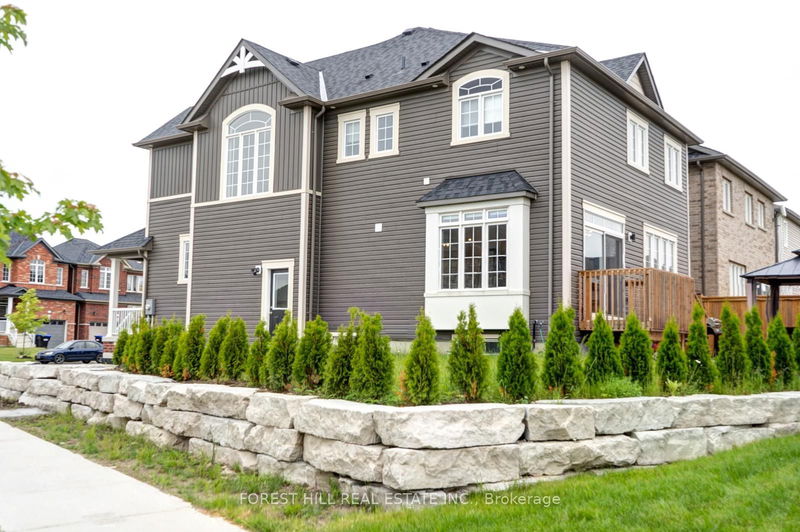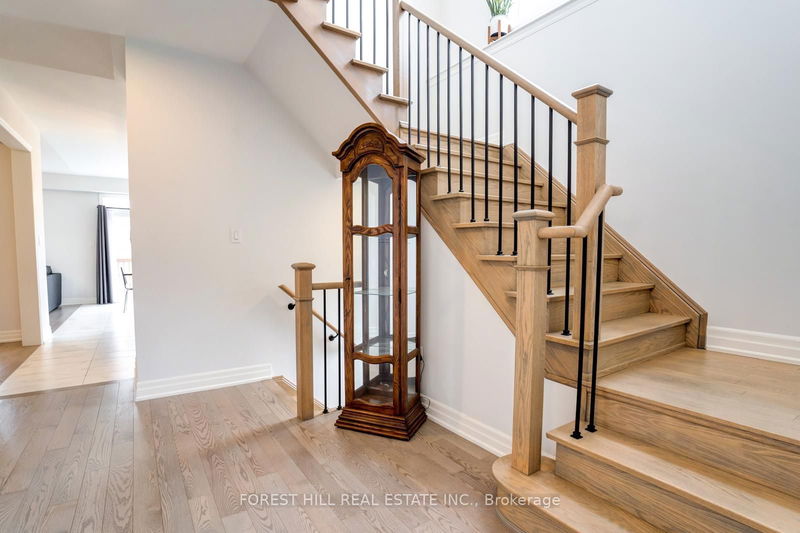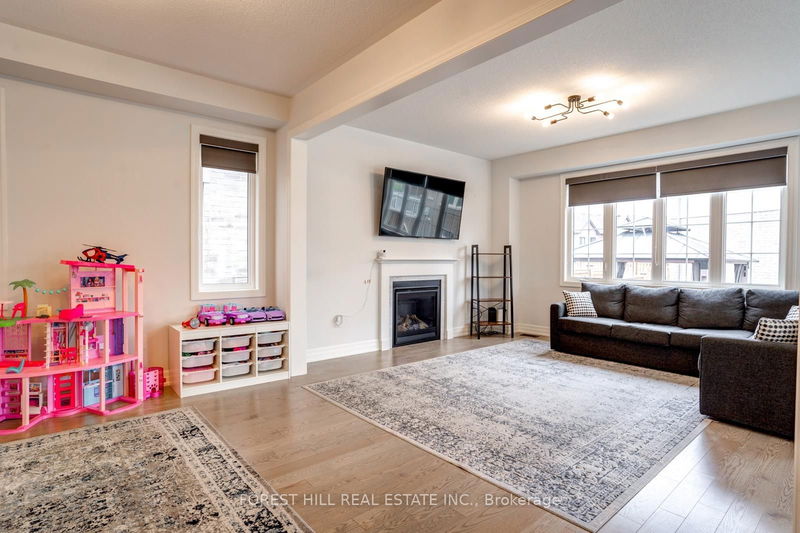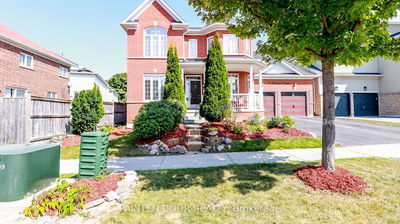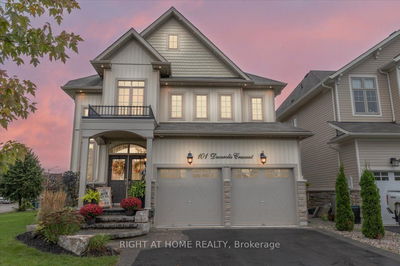31 Wood
Angus | Essa
$1,080,000.00
Listed 9 days ago
- 4 bed
- 4 bath
- 2000-2500 sqft
- 6.0 parking
- Detached
Instant Estimate
$1,054,308
-$25,693 compared to list price
Upper range
$1,157,166
Mid range
$1,054,308
Lower range
$951,449
Property history
- Now
- Listed on Oct 1, 2024
Listed for $1,080,000.00
9 days on market
- Jun 26, 2024
- 4 months ago
Expired
Listed for $1,295,000.00 • 3 months on market
Location & area
Schools nearby
Home Details
- Description
- Your brand new oasis in a master planned community! 31 Wood Cres is a premium sized home on a premium sized corner lot - hundreds of thousands of combined builder upgrades, and seller renovations have been poured into this living opportunity! Come witness this extremely efficient, sun-soaked layout, with sky-high ceilings, and sprawling backyard! Wow your guests and family with this professionally landscaped backyard, and chef's kitchen, but enjoy the more private benefits of your home with massive bedrooms (with ensuite bathrooms), a huge double shower, his/her sinks, and a convenient laundry room area! Unlock nanny-suite, or income potential in the basement, with huge windows which allow you to conform with all separate unit codes, and by-laws. Located just 15 minutes from Barrie, the 400, and 20 minutes from Wasaga Beach! Other upgrades: Quartz kitchen - upgraded sink, pot filler faucet, cabinetry. Hardwood upgrades throughout, incl' stairs, Side door, spray foam insulated garage, parking grade driveway stones, professional landscaping, sensored exterior lights!
- Additional media
- -
- Property taxes
- $3,485.32 per year / $290.44 per month
- Basement
- Unfinished
- Year build
- -
- Type
- Detached
- Bedrooms
- 4
- Bathrooms
- 4
- Parking spots
- 6.0 Total | 2.0 Garage
- Floor
- -
- Balcony
- -
- Pool
- None
- External material
- Vinyl Siding
- Roof type
- -
- Lot frontage
- -
- Lot depth
- -
- Heating
- Forced Air
- Fire place(s)
- Y
- Main
- Kitchen
- 10’12” x 8’4”
- Breakfast
- 10’12” x 10’12”
- Family
- 14’10” x 12’0”
- Dining
- 14’2” x 10’0”
- 2nd
- Prim Bdrm
- 16’10” x 12’0”
- 2nd Br
- 12’12” x 9’5”
- 3rd Br
- 12’12” x 10’12”
- 4th Br
- 10’0” x 10’0”
Listing Brokerage
- MLS® Listing
- N9374956
- Brokerage
- FOREST HILL REAL ESTATE INC.
Similar homes for sale
These homes have similar price range, details and proximity to 31 Wood
