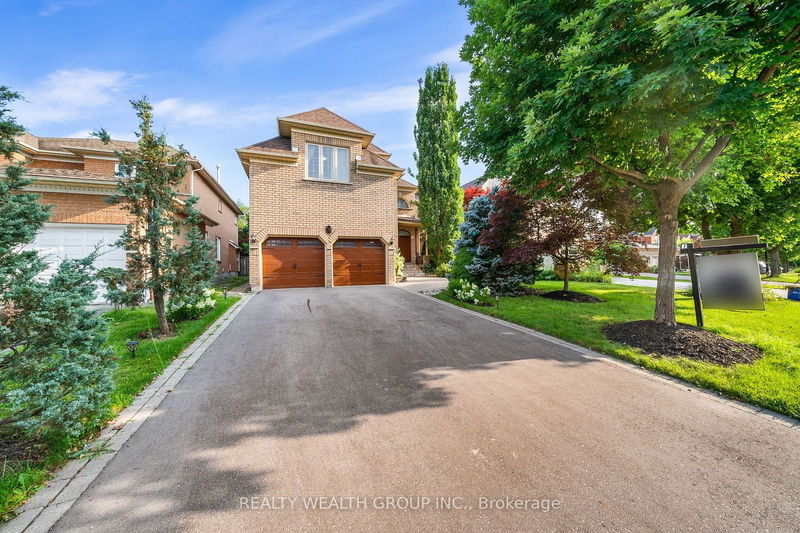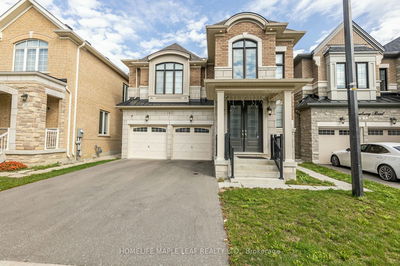78 bradgate
Thornlea | Markham
$2,200,000.00
Listed 7 days ago
- 4 bed
- 5 bath
- 3500-5000 sqft
- 6.0 parking
- Detached
Instant Estimate
$2,285,679
+$85,679 compared to list price
Upper range
$2,478,150
Mid range
$2,285,679
Lower range
$2,093,207
Property history
- Now
- Listed on Sep 30, 2024
Listed for $2,200,000.00
7 days on market
- Sep 3, 2024
- 1 month ago
Terminated
Listed for $2,488,800.00 • 27 days on market
- Jul 29, 2024
- 2 months ago
Terminated
Listed for $2,188,000.00 • about 1 month on market
Location & area
Schools nearby
Home Details
- Description
- Rarely does a home of this caliber come to market. Nestled in the highly desirable Thornlea neighborhood of Markham, this stunning residenceis situated on a quiet street. Boasting nearly 4,700 square feet above grade, plus a fully fnished basement, it is one of the larger homes in thearea. The main foor features a spacious ofce, two kitchens with stone countertops, three sided gas freplace, and a living room with an open-to-above design. The basement is ideal for an in-law suite and perfect for entertaining. This exceptional home is conveniently located close totop-ranking schools, including Bayview Glen School and St. Robert School, as well as parks, trails, a community center, golf courses, andshopping. Additionally, there is easy access to highways 404 and 407, ensuring a seamless commute. The beautiful backyard oasis adds to theluxury and convenience of this remarkable Thornlea home.
- Additional media
- -
- Property taxes
- $9,608.14 per year / $800.68 per month
- Basement
- Finished
- Year build
- -
- Type
- Detached
- Bedrooms
- 4 + 1
- Bathrooms
- 5
- Parking spots
- 6.0 Total | 2.0 Garage
- Floor
- -
- Balcony
- -
- Pool
- None
- External material
- Brick
- Roof type
- -
- Lot frontage
- -
- Lot depth
- -
- Heating
- Forced Air
- Fire place(s)
- Y
- Main
- Office
- 11’5” x 10’11”
- Living
- 12’12” x 20’0”
- Dining
- 12’12” x 20’0”
- Family
- 14’9” x 20’0”
- Kitchen
- 16’0” x 12’0”
- Breakfast
- 16’0” x 11’2”
- 2nd
- Prim Bdrm
- 16’1” x 14’1”
- 2nd Br
- 11’2” x 17’1”
- 3rd Br
- 11’2” x 13’1”
- 4th Br
- 11’2” x 12’10”
- Bsmt
- Rec
- 52’6” x 33’6”
- Br
- 8’2” x 13’1”
Listing Brokerage
- MLS® Listing
- N9374221
- Brokerage
- REALTY WEALTH GROUP INC.
Similar homes for sale
These homes have similar price range, details and proximity to 78 bradgate









