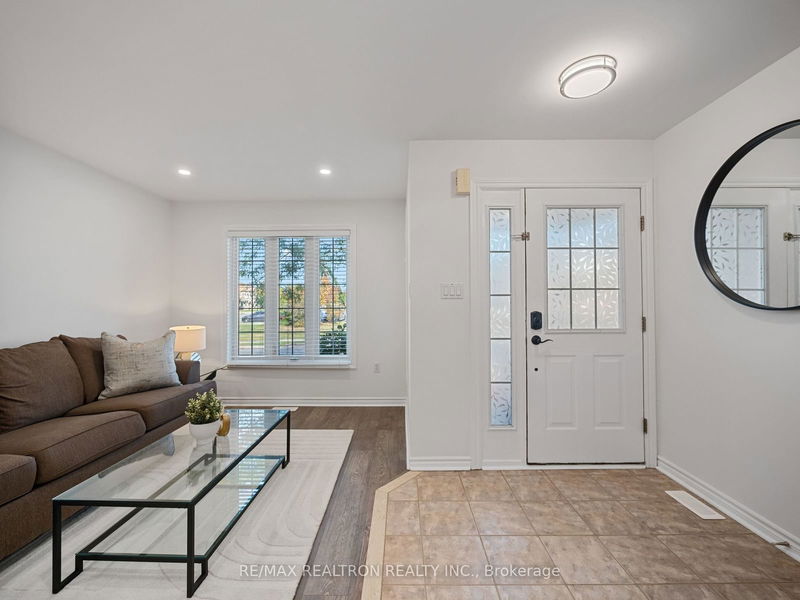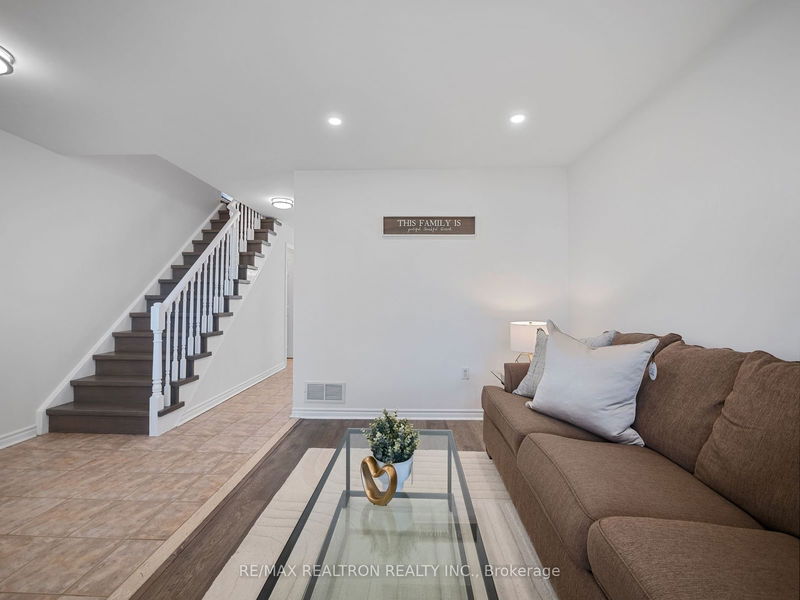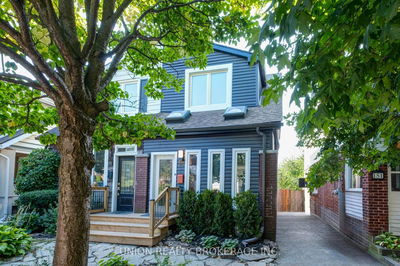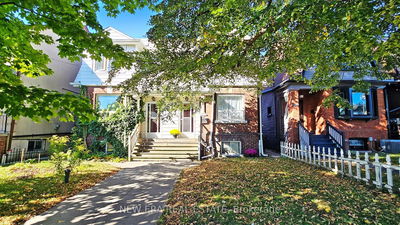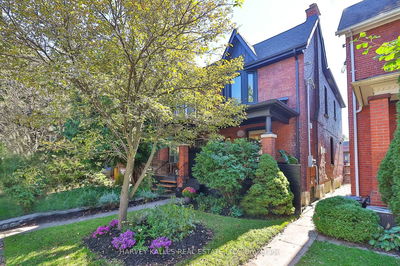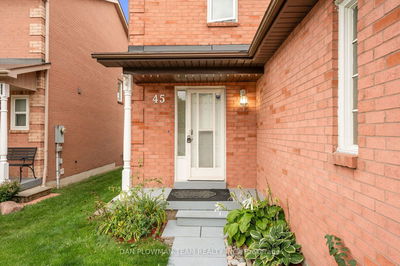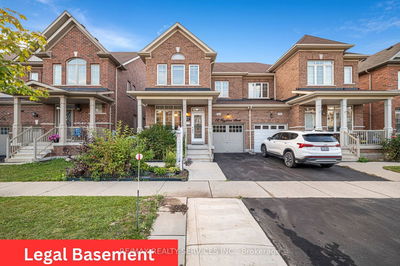90 Sawmill Valley
Summerhill Estates | Newmarket
$1,075,000.00
Listed 6 days ago
- 3 bed
- 4 bath
- 1500-2000 sqft
- 4.0 parking
- Semi-Detached
Instant Estimate
$1,084,550
+$9,550 compared to list price
Upper range
$1,152,360
Mid range
$1,084,550
Lower range
$1,016,740
Property history
- Now
- Listed on Oct 1, 2024
Listed for $1,075,000.00
6 days on market
Location & area
Schools nearby
Home Details
- Description
- The Perfect 3+1 Bedroom Semi-Detached Home * All Brick Exterior W/ Beautiful Curb Appeal * Newly Renovated Gourmet Kitchen W/ Custom White Cabinets, S/S Appliances, Quartz Counters & Backsplash & Center Island Overlooking Family Room * Two Sun-Filled Separate Living Areas on Main W/ New Flooring* Smooth Ceilings W/ Pot Lights on Main * Spacious Primary Bedroom Features Walk-In Closet & 5 Pc Ensuite Including Double Vanity * All Spacious Bedrooms With/ Large Closet & Window * Large Finished Renovated Basement Features An Open Concept Kitchenette W/ Custom Cabinetry, Bright Spacious Bedroom, Multi-Use Rec Area, 4 Pc Bathroom, Laundry Room & Ample Storage * Potential In-Law Suite * Separate Entrance Through Garage * Backyard Oasis W/ New Deck, Interlocked Patio, Cedars, Perfect For Family & Entertainment * Interlocked Driveway, Convenient For Additional Parking Space * Located South Newmarket * Prime Location W/ Walking Distance To Yonge St, Viva Bus Station, Schools & Major Shopping Plazas & Newmarket's New Iconic Mulock Park (Currently In Construction) * Mins To Upper Canada Mall, Southlake Hospital, Ray Twinney & Magna Rec Center, Hwy 400&404, Costco & More!
- Additional media
- -
- Property taxes
- $4,425.56 per year / $368.80 per month
- Basement
- Finished
- Basement
- Sep Entrance
- Year build
- -
- Type
- Semi-Detached
- Bedrooms
- 3 + 1
- Bathrooms
- 4
- Parking spots
- 4.0 Total | 1.0 Garage
- Floor
- -
- Balcony
- -
- Pool
- None
- External material
- Brick
- Roof type
- -
- Lot frontage
- -
- Lot depth
- -
- Heating
- Forced Air
- Fire place(s)
- N
- Main
- Living
- 12’11” x 12’11”
- Kitchen
- 18’2” x 11’11”
- Breakfast
- 18’2” x 11’11”
- Family
- 13’0” x 13’7”
- 2nd
- Prim Bdrm
- 16’12” x 11’11”
- 2nd Br
- 12’7” x 9’11”
- 3rd Br
- 12’8” x 9’11”
- Bsmt
- Rec
- 31’4” x 14’11”
- Br
- 9’7” x 10’9”
- Kitchen
- 5’0” x 8’10”
Listing Brokerage
- MLS® Listing
- N9375050
- Brokerage
- RE/MAX REALTRON REALTY INC.
Similar homes for sale
These homes have similar price range, details and proximity to 90 Sawmill Valley

