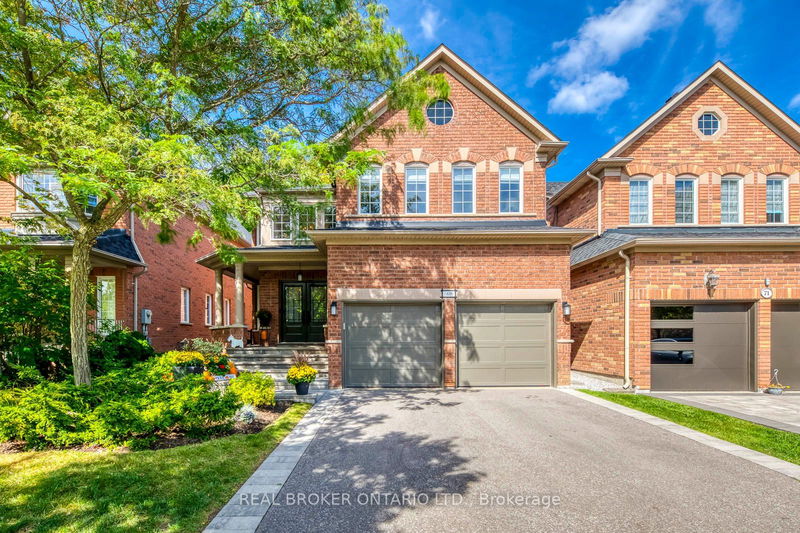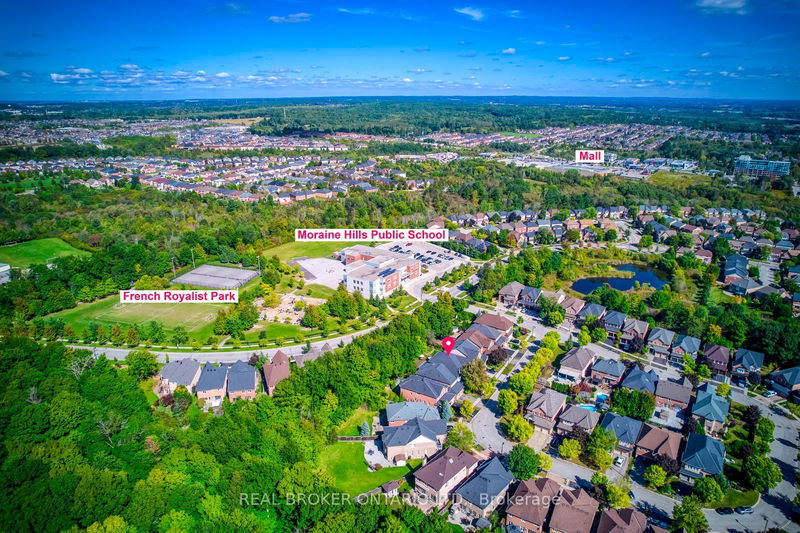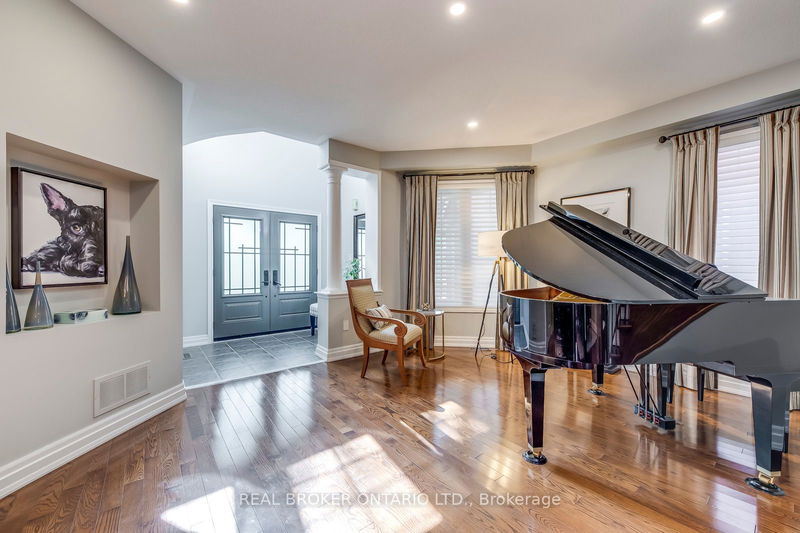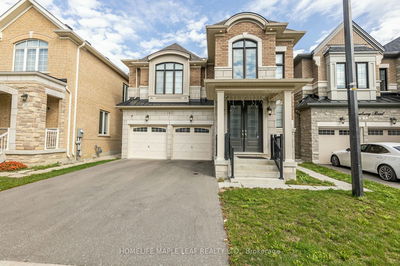69 Richvalley
Jefferson | Richmond Hill
$2,178,999.00
Listed 7 days ago
- 4 bed
- 5 bath
- 3000-3500 sqft
- 4.0 parking
- Detached
Instant Estimate
$2,177,249
-$1,751 compared to list price
Upper range
$2,326,990
Mid range
$2,177,249
Lower range
$2,027,507
Property history
- Now
- Listed on Sep 30, 2024
Listed for $2,178,999.00
7 days on market
Location & area
Schools nearby
Home Details
- Description
- Rarely Offered! Unparalleled modern spacious 4 +1 BR in coveted Tribute Community- sought-after Crescent Lot, walkable to top-ranked schools, nature & conservation trails. Exquisite Custom Castle & Jane Lockhart Design, Chef Inspired Gourmet Kitchen,36 Wolf Gas Stove/Grill, Miele Appliances, Cambria CounterTops, B/Splash/ Island. Custom B/I Sideboard, Dble French Door W/O to stunning Backyard Oasis offering ultimate privacy complete with a Salt Water Pool, Stone Waterfall Feature including Easy Touch Pad & Spa Mobile Control System, composite Decking embracing a blend of nature, beauty & luxury. Well-appointed principal rooms finished lower level Games/RecRm complete w/Guest Brm & 3 pc Bath. Quality finishes & craftsmanship, Hardwood Flrs main & 2nd, Custom Blinds throughout. 4 Bathrooms-Toto/Kohler fixtures W/Quartz Stone Counters. Perfect balance between function, comfort and style. Many Extra Features. (See attached).**Dare to compare!
- Additional media
- https://tours.aisonphoto.com/idx/247536
- Property taxes
- $7,881.92 per year / $656.83 per month
- Basement
- Finished
- Year build
- 16-30
- Type
- Detached
- Bedrooms
- 4 + 1
- Bathrooms
- 5
- Parking spots
- 4.0 Total | 2.0 Garage
- Floor
- -
- Balcony
- -
- Pool
- Inground
- External material
- Brick
- Roof type
- -
- Lot frontage
- -
- Lot depth
- -
- Heating
- Forced Air
- Fire place(s)
- Y
- Main
- Living
- 13’1” x 10’6”
- Dining
- 12’10” x 10’6”
- Kitchen
- 12’3” x 12’3”
- Breakfast
- 12’9” x 8’10”
- Family
- 14’4” x 14’2”
- Upper
- Prim Bdrm
- 18’2” x 16’12”
- 2nd Br
- 14’2” x 11’11”
- 3rd Br
- 13’8” x 12’11”
- 4th Br
- 12’6” x 9’9”
- Lower
- 5th Br
- 15’10” x 12’2”
- Games
- 22’5” x 16’4”
- Rec
- 12’6” x 12’3”
Listing Brokerage
- MLS® Listing
- N9375233
- Brokerage
- REAL BROKER ONTARIO LTD.
Similar homes for sale
These homes have similar price range, details and proximity to 69 Richvalley









