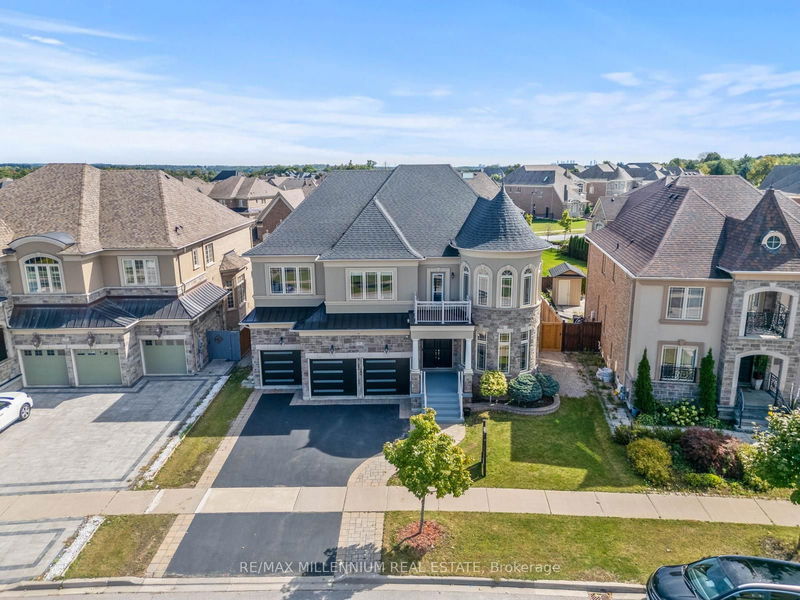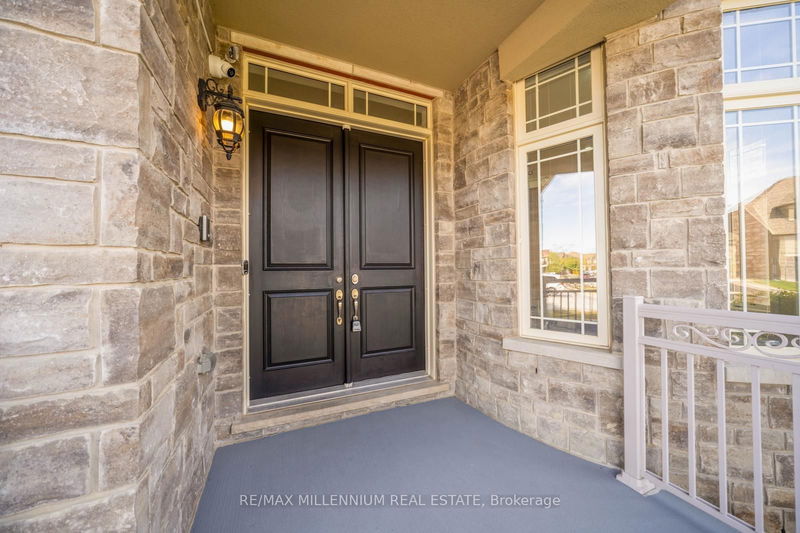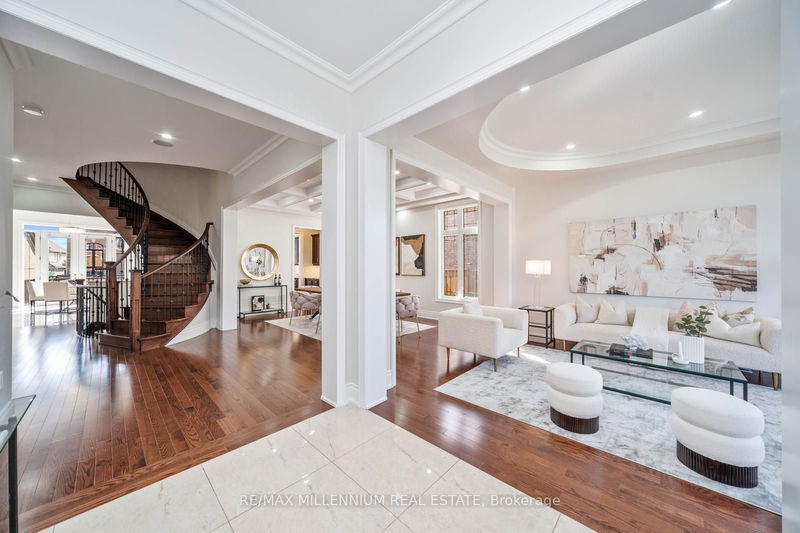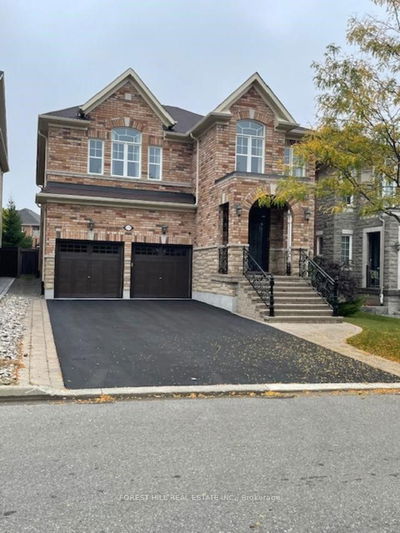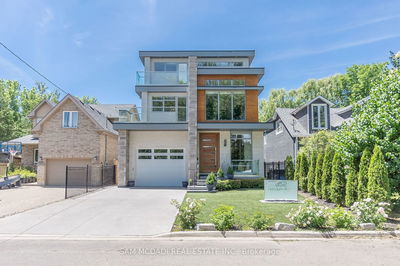75 Parkheights
Nobleton | King
$2,489,000.00
Listed 6 days ago
- 5 bed
- 6 bath
- - sqft
- 8.0 parking
- Detached
Instant Estimate
$2,417,141
-$71,859 compared to list price
Upper range
$2,782,206
Mid range
$2,417,141
Lower range
$2,052,075
Property history
- Now
- Listed on Oct 1, 2024
Listed for $2,489,000.00
6 days on market
Location & area
Schools nearby
Home Details
- Description
- Luxurious Living in King Country Estates! Discover elegance in this stunning 5,000 sqft home featuring soaring 20-foot ceilings in the family area, with 10-foot ceilings on the main floor and9-foot on the second level. This exquisite residence offers 5 spacious bedrooms, including 2 master suites, and 6 stylish bathrooms. The unfinished basement adds an additional 2,160 sqft of potential.Enjoy entertaining in the dining room with beautiful waffle ceilings or in the expansive kitchen equipped with high-end appliances, including a Sub-Zero fridge and a Wolfe gas stove with 6 burners, all complemented by gorgeous granite countertops. Additional highlights include a 3-car garage with brand new doors and an elevator for easy access. Plus, enjoy the convenience of a nearby park within walking distance. Don't miss this opportunity to own a luxurious home designed for hosting and creating lasting memories!
- Additional media
- https://tours.digenovamedia.ca/75-parkheights-trail-nobleton-on-l7b-0a2?branded=0
- Property taxes
- $11,300.00 per year / $941.67 per month
- Basement
- Full
- Basement
- Sep Entrance
- Year build
- -
- Type
- Detached
- Bedrooms
- 5 + 1
- Bathrooms
- 6
- Parking spots
- 8.0 Total | 3.0 Garage
- Floor
- -
- Balcony
- -
- Pool
- None
- External material
- Stone
- Roof type
- -
- Lot frontage
- -
- Lot depth
- -
- Heating
- Forced Air
- Fire place(s)
- Y
- Main
- Living
- 16’1” x 11’10”
- Dining
- 18’1” x 11’10”
- Kitchen
- 17’5” x 14’1”
- Family
- 20’0” x 12’10”
- Office
- 12’2” x 11’10”
- Breakfast
- 16’1” x 16’1”
- Laundry
- 12’10” x 9’2”
- 2nd
- Prim Bdrm
- 20’12” x 16’1”
- 2nd Br
- 12’10” x 11’10”
- 3rd Br
- 14’1” x 11’10”
- 4th Br
- 12’10” x 10’10”
- 5th Br
- 14’9” x 10’10”
Listing Brokerage
- MLS® Listing
- N9376260
- Brokerage
- RE/MAX MILLENNIUM REAL ESTATE
Similar homes for sale
These homes have similar price range, details and proximity to 75 Parkheights

