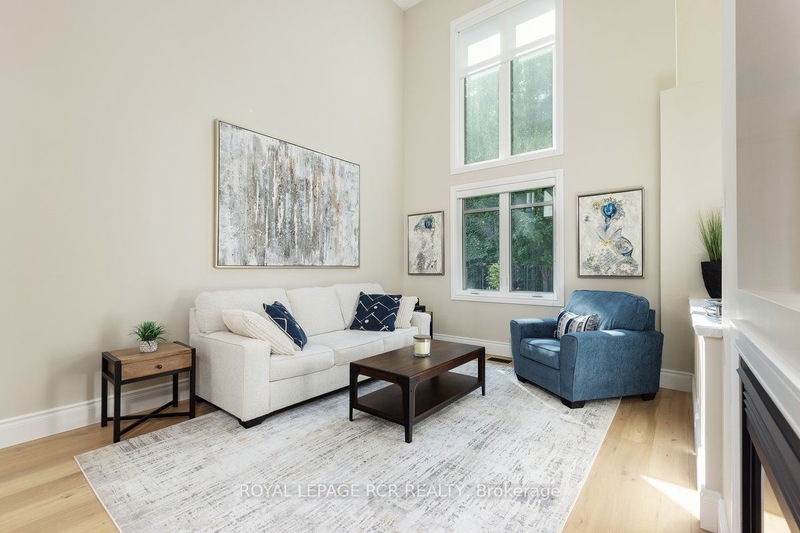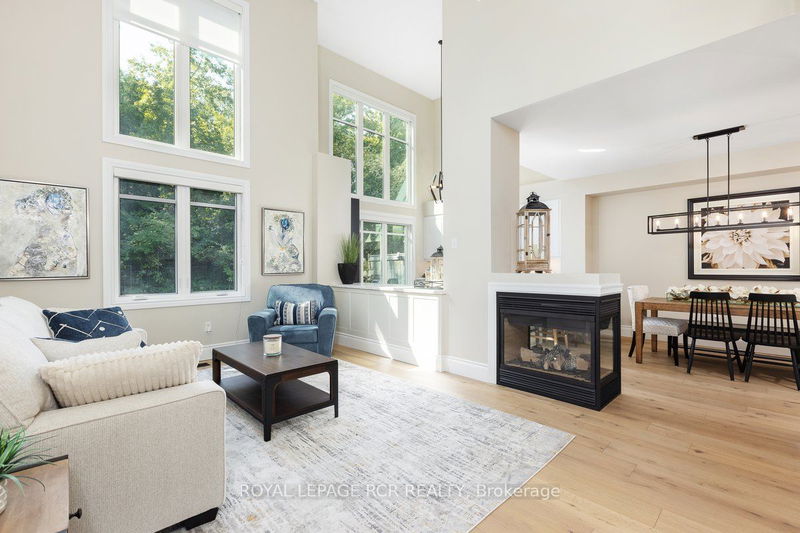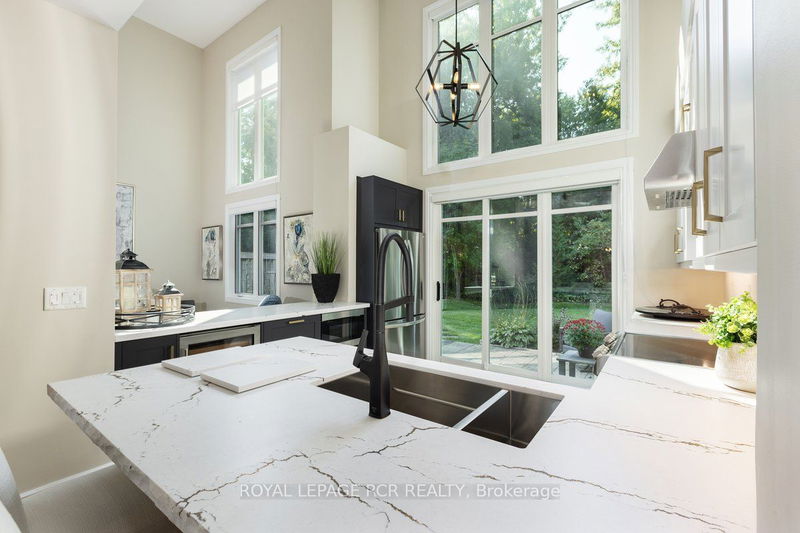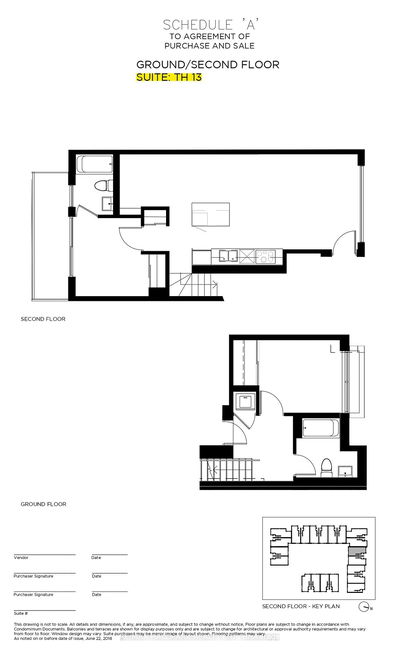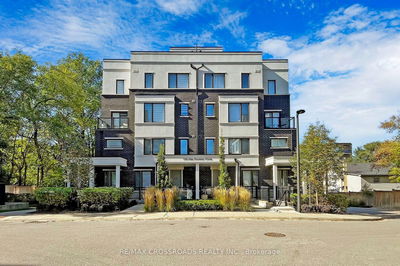906 Creekfront
Gorham-College Manor | Newmarket
$1,099,000.00
Listed 6 days ago
- 2 bed
- 3 bath
- 1600-1799 sqft
- 4.0 parking
- Condo Townhouse
Instant Estimate
$1,106,903
+$7,903 compared to list price
Upper range
$1,204,389
Mid range
$1,106,903
Lower range
$1,009,417
Property history
- Now
- Listed on Oct 2, 2024
Listed for $1,099,000.00
6 days on market
- Sep 5, 2024
- 1 month ago
Terminated
Listed for $1,190,000.00 • 27 days on market
- Jul 20, 2023
- 1 year ago
Sold for $1,200,000.00
Listed for $1,150,000.00 • 3 days on market
Location & area
Schools nearby
Home Details
- Description
- This absolutely gorgeous two-car garage end-unit town home is on a quiet cul-de-sac backing to a large lawn and fringed by forest, in the coveted Bogart Pond enclave. Stunning renovations in 2023 include a spectacular kitchen (Fischer) with Cambria quartz counters and backsplash, custom cabinetry, and newer stainless steel appliances including a sub zero wine fridge. Engineered oak hardwood flows through the main floor and second level,(Rowan 2023). Newer windows throughout in 2022 (Kempenfelt). Stunning main floor primary bedroom, with a beautiful ensuite (free standing tub, walk-in shower) and guest bathroom renovated in 2022. Custom light filtering remote control blinds on incredible two-storey windows in the living room and kitchen (2022). The second level has a great loft, perfect for an office, plus a large second bedroom with four piece ensuite. The finished lower level serves as a third bedroom or family room. Don't miss the virtual tour.:)
- Additional media
- https://ssvmedia.hd.pics/906-Creekfront-Way/idx
- Property taxes
- $5,059.00 per year / $421.58 per month
- Condo fees
- $349.05
- Basement
- Finished
- Year build
- 16-30
- Type
- Condo Townhouse
- Bedrooms
- 2
- Bathrooms
- 3
- Pet rules
- Restrict
- Parking spots
- 4.0 Total | 2.0 Garage
- Parking types
- Owned
- Floor
- -
- Balcony
- Open
- Pool
- -
- External material
- Stone
- Roof type
- -
- Lot frontage
- -
- Lot depth
- -
- Heating
- Forced Air
- Fire place(s)
- Y
- Locker
- None
- Building amenities
- -
- Main
- Living
- 17’3” x 12’2”
- Dining
- 15’9” x 10’3”
- Kitchen
- 11’5” x 10’12”
- Prim Bdrm
- 15’11” x 10’11”
- Upper
- 2nd Br
- 12’11” x 12’8”
- Loft
- 12’4” x 11’8”
- Lower
- Family
- 16’9” x 11’8”
Listing Brokerage
- MLS® Listing
- N9377410
- Brokerage
- ROYAL LEPAGE RCR REALTY
Similar homes for sale
These homes have similar price range, details and proximity to 906 Creekfront


