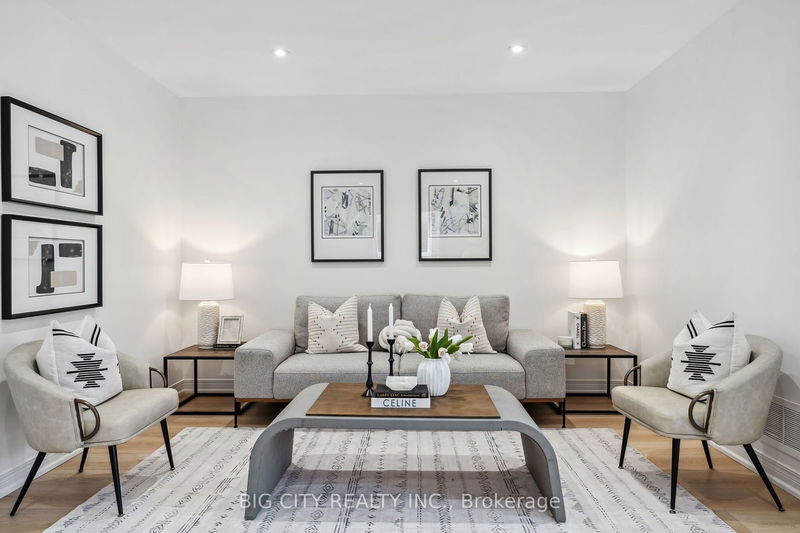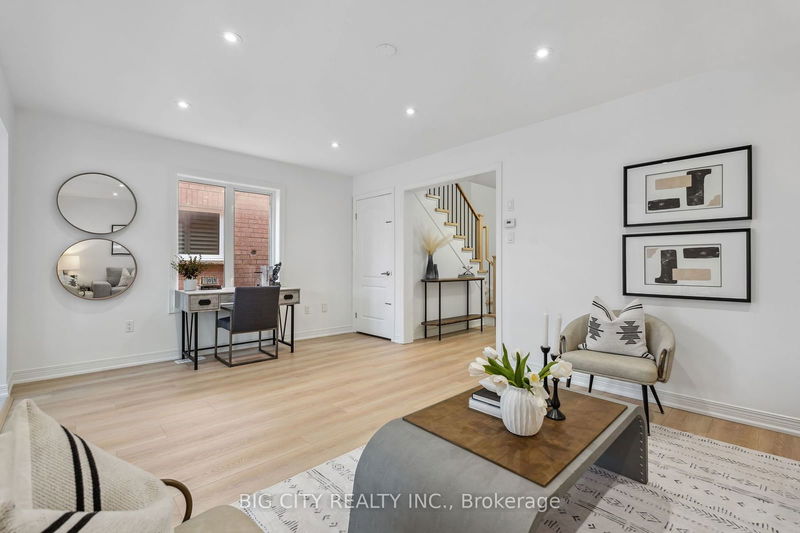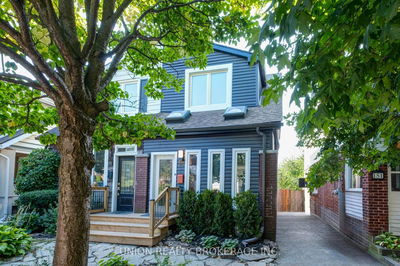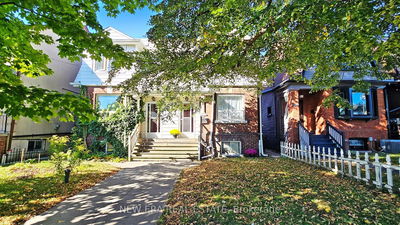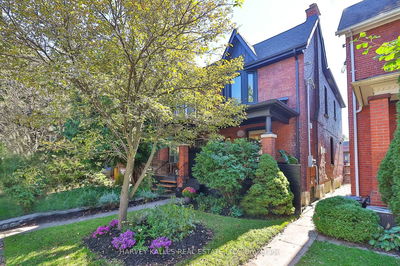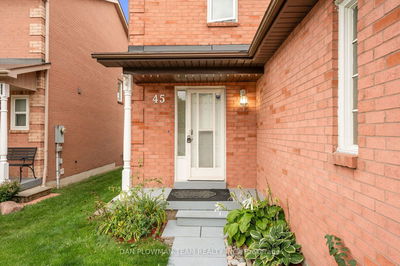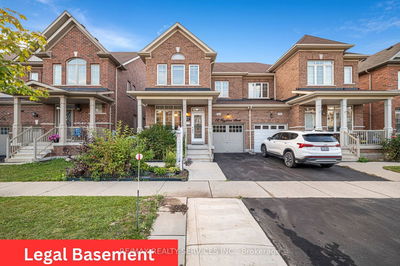163 Burgess
Summerhill Estates | Newmarket
$1,000,000.00
Listed 5 days ago
- 3 bed
- 4 bath
- 1500-2000 sqft
- 3.0 parking
- Semi-Detached
Instant Estimate
$1,057,130
+$57,130 compared to list price
Upper range
$1,118,169
Mid range
$1,057,130
Lower range
$996,091
Property history
- Now
- Listed on Oct 2, 2024
Listed for $1,000,000.00
5 days on market
Location & area
Schools nearby
Home Details
- Description
- Welcome To This Beautifully *Renovated Semi-Detached Home, Where Modern Design Meets Everyday Functionality. Located Just Steps From *Yonge Street, You'll Enjoy All The Amenities It Offers Including Easy Access To Transit,This Spacious 3-Bedroom Home Boasts Contemporary Finishes Throughout, With Sleek Flooring, Updated Lighting, And An Open-Concept Living And Dining Area Perfect For Entertaining. The Bright And Airy Kitchen Features High-End Appliances And Custom Cabinetry, Offering A Stylish Yet Practical Space For Home Chefs.A Standout Feature Is The *Fully Finished Walkout Basement, Transformed Into A *Separate 1-Bedroom Apartment With Its Own Private Entrance. Ideal For Generating Rental Income To Help With Your Mortgage Payments, This Suite Is Move-In Ready And Offers A Fantastic Opportunity For Potential Tenants Or Extended Family.All The Major Home Systems Have Been Recently Updated, Including A *New Roof, **New Furnace, And **Brand New Appliances On The Main Floor, Meaning You Won't Have To Spend A Dollar On These Big-Ticket Items For Years To Come. Additional Perks Include *Direct Access From The Garage For Added Convenience,This Home Is The Perfect Blend Of Modern Luxury And Smart Investment Potential In A Prime Location! Don't Miss Out On This Incredible Opportunity.
- Additional media
- -
- Property taxes
- $4,447.00 per year / $370.58 per month
- Basement
- Fin W/O
- Year build
- 16-30
- Type
- Semi-Detached
- Bedrooms
- 3 + 1
- Bathrooms
- 4
- Parking spots
- 3.0 Total | 1.0 Garage
- Floor
- -
- Balcony
- -
- Pool
- None
- External material
- Brick
- Roof type
- -
- Lot frontage
- -
- Lot depth
- -
- Heating
- Forced Air
- Fire place(s)
- N
- Main
- Great Rm
- 18’10” x 11’1”
- Kitchen
- 18’10” x 7’8”
- Breakfast
- 18’10” x 8’10”
- Upper
- Prim Bdrm
- 16’0” x 14’10”
- Br
- 13’7” x 9’5”
- Br
- 12’5” x 9’1”
- Lower
- Br
- 10’4” x 10’5”
- Living
- 19’1” x 7’1”
Listing Brokerage
- MLS® Listing
- N9378746
- Brokerage
- BIG CITY REALTY INC.
Similar homes for sale
These homes have similar price range, details and proximity to 163 Burgess



