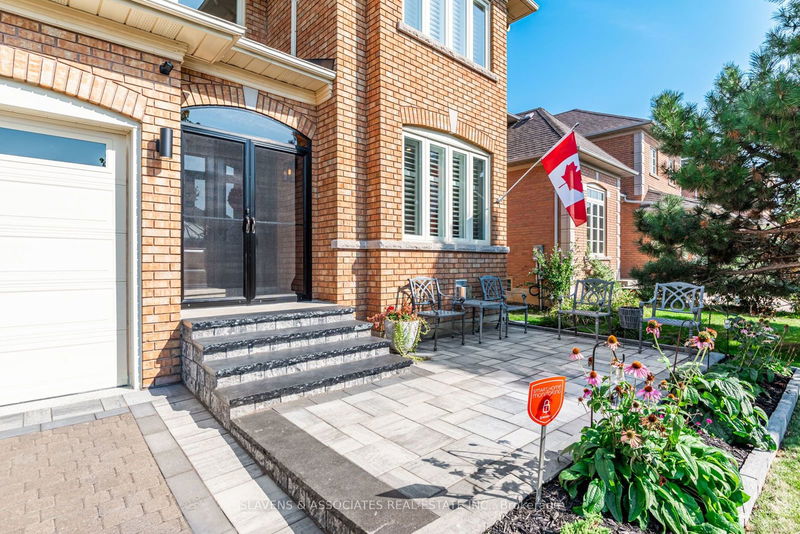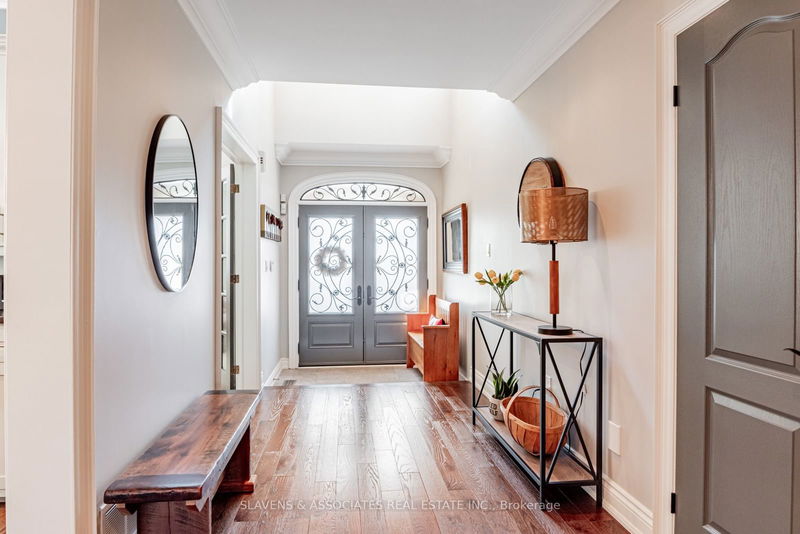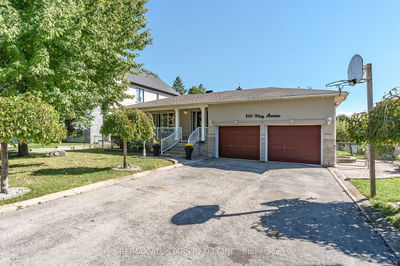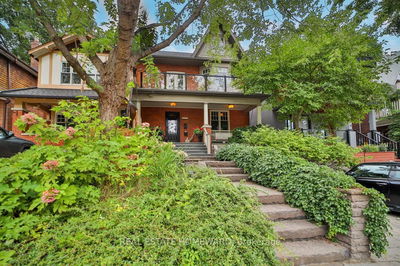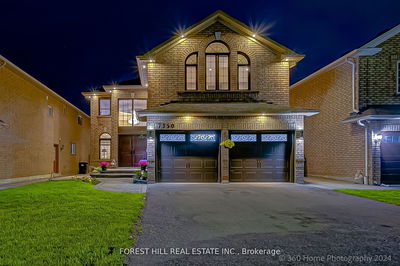31 Green Ash
Langstaff | Richmond Hill
$2,975,000.00
Listed 6 days ago
- 4 bed
- 5 bath
- - sqft
- 9.0 parking
- Detached
Instant Estimate
$2,886,874
-$88,126 compared to list price
Upper range
$3,164,400
Mid range
$2,886,874
Lower range
$2,609,348
Property history
- Now
- Listed on Oct 3, 2024
Listed for $2,975,000.00
6 days on market
- Sep 24, 2024
- 15 days ago
Terminated
Listed for $2,695,000.00 • 8 days on market
Location & area
Schools nearby
Home Details
- Description
- Welcome to 31 Green Ash Cres. This is the one you've been waiting for! Pride Of Ownership Is Evident Throughout This Beautifully Renovated 4 + 1 Bed, 5 Bath Home on a premium 62.34x146ft lots in one of Richmond Hills most desirable neighborhoods. With main floor office/den and family room, large principal rooms perfect for entertaining and a chefs dream eat in kitchen that leads to a beautiful patio overlooking what can only be described as the ultimate backyard oasis including gorgeous swimming pool, cabana, full sport court and professionally landscaped yard. Retreat To Your Heavenly Primary Suite, With 5Pc Spa Like Ensuite, His And Hers Walk thru Closets and 3 Generously Sized Additional Bedrooms. The Fully Finished Basement is every families paradise With Bright Recreation Room, Nanny Suite and walk out to pool. Enjoy the utmost in privacy on this large lot in one of the cities best kept secret enclaves. Above average home inspection available.
- Additional media
- https://www.houssmax.ca/vtournb/h0151954
- Property taxes
- $12,702.63 per year / $1,058.55 per month
- Basement
- Finished
- Year build
- -
- Type
- Detached
- Bedrooms
- 4 + 1
- Bathrooms
- 5
- Parking spots
- 9.0 Total | 3.0 Garage
- Floor
- -
- Balcony
- -
- Pool
- Inground
- External material
- Brick
- Roof type
- -
- Lot frontage
- -
- Lot depth
- -
- Heating
- Forced Air
- Fire place(s)
- Y
- Main
- Living
- 29’2” x 10’12”
- Dining
- 29’2” x 10’12”
- Kitchen
- 20’12” x 11’1”
- Family
- 14’12” x 11’1”
- Office
- 16’0” x 11’1”
- Foyer
- 14’9” x 6’8”
- 2nd
- Prim Bdrm
- 20’6” x 12’12”
- 2nd Br
- 18’0” x 11’9”
- 3rd Br
- 18’0” x 10’12”
- 4th Br
- 16’5” x 10’12”
- Bsmt
- Rec
- 11’5” x 10’8”
- Br
- 10’9” x 10’5”
Listing Brokerage
- MLS® Listing
- N9379629
- Brokerage
- SLAVENS & ASSOCIATES REAL ESTATE INC.
Similar homes for sale
These homes have similar price range, details and proximity to 31 Green Ash

