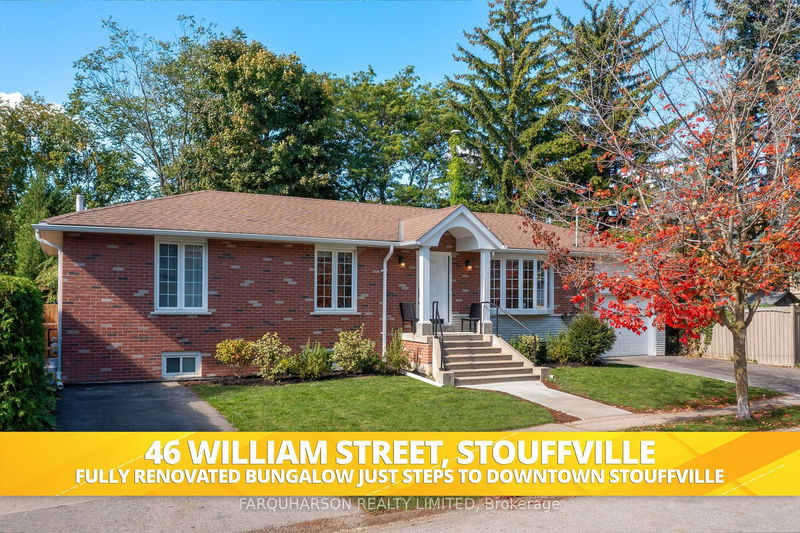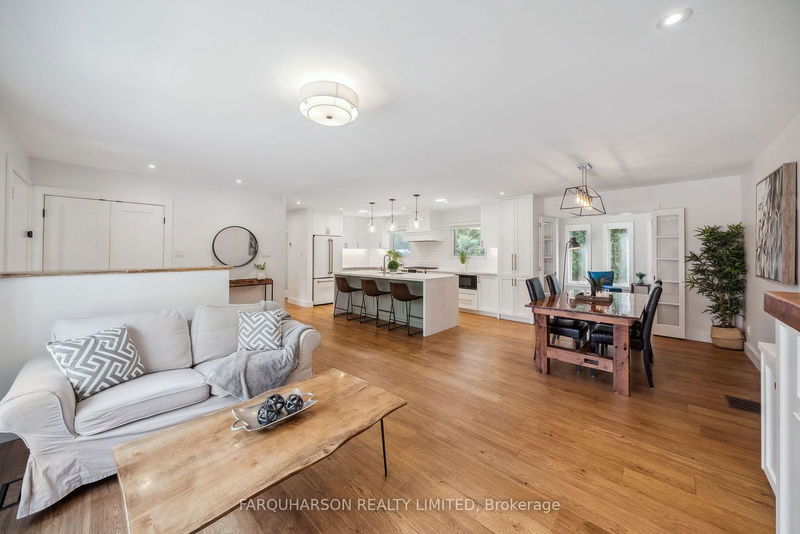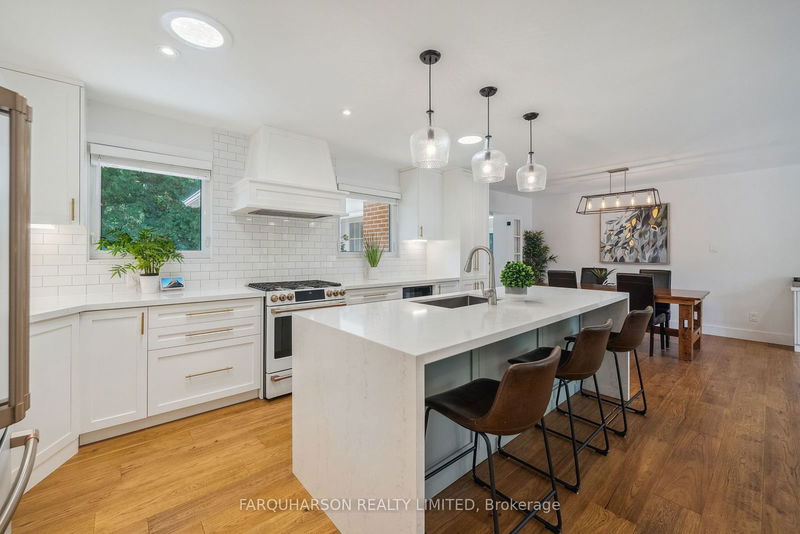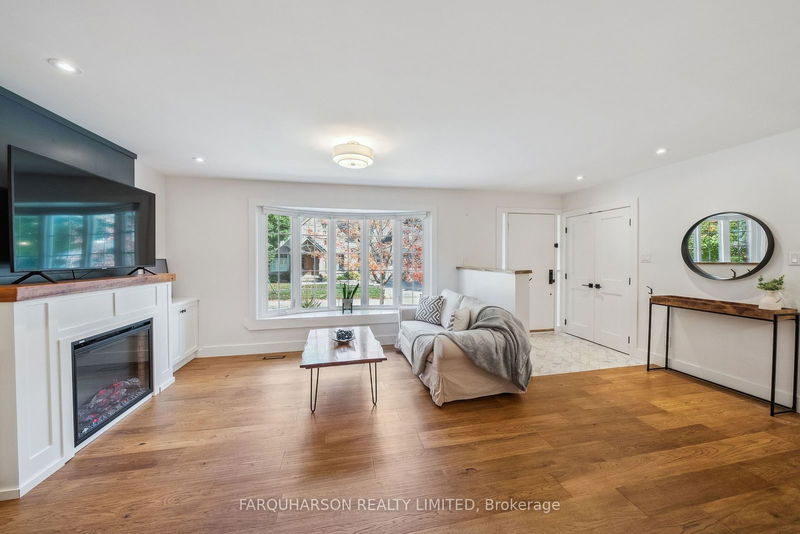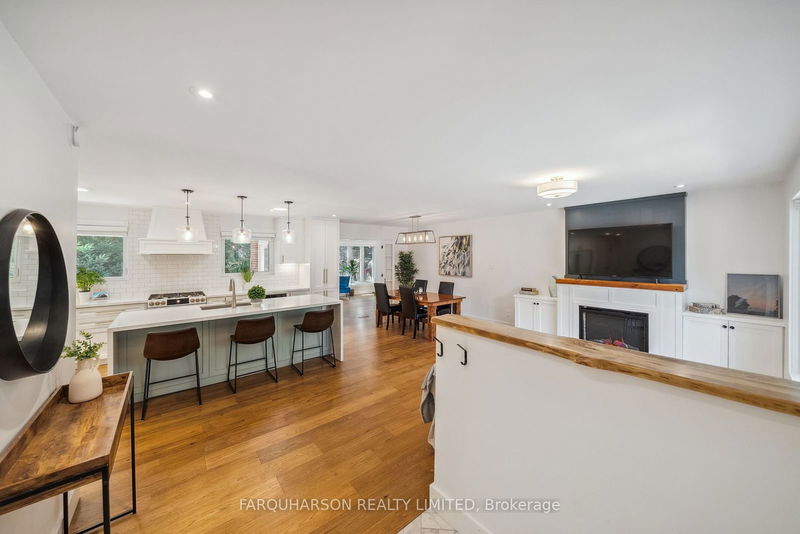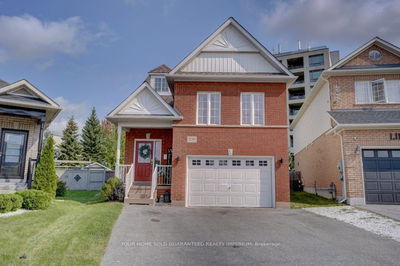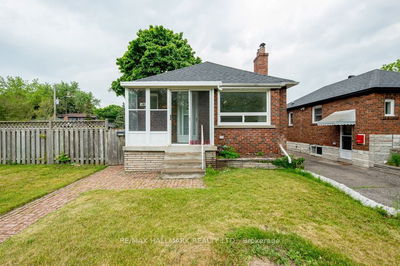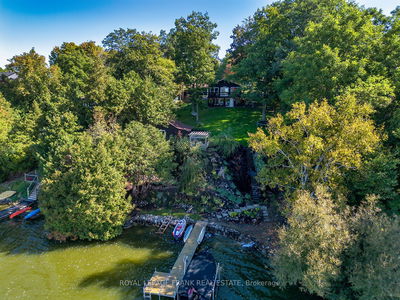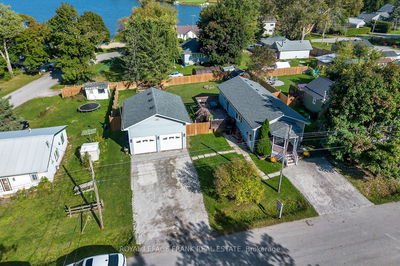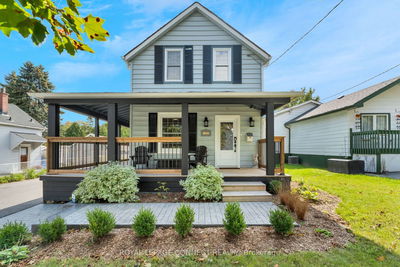46 William
Stouffville | Whitchurch-Stouffville
$1,150,000.00
Listed 5 days ago
- 2 bed
- 3 bath
- - sqft
- 4.0 parking
- Detached
Instant Estimate
$1,155,541
+$5,541 compared to list price
Upper range
$1,256,220
Mid range
$1,155,541
Lower range
$1,054,861
Property history
- Now
- Listed on Oct 2, 2024
Listed for $1,150,000.00
5 days on market
Location & area
Schools nearby
Home Details
- Description
- Welcome to this beautifully updated bungalow, located in the heart of downtown Stouffville! Fully renovated with many recent updates both in and out. Step inside to a thoughtfully designed interior showcasing custom finishes that enhance every room. Gorgeous hickory wide plank floors create a warm & inviting ambiance throughout the home. The new open-concept kitchen boasts modern finishes, high-end GE Cafe appliances, a large centre island w/ quartz waterfall countertops, and sleek cabinetry ideal for both entertaining & everyday cooking. The adjoining living room invites relaxation, featuring a cozy electric fireplace framed by custom cabinetry and a large bay window that bathes the space in natural light. Step into the sunroom, where wall-to-wall windows provide picturesque views. Enjoy seamless access to the newly built deck & lower patio, perfect for outdoor gatherings or quiet relaxation. Mature trees offer a serene sense of privacy, creating an inviting backyard oasis.The primary suite features custom architectural trim, his-and-her closets & a tranquil 4-pc ensuite complete w/ heated flooring & a spacious custom glass shower. An additional 4-pc bathroom has been updated w/shiplap & built-in storage. The finished lower level expands the living space, offering a potential 3rd bedroom & a versatile home gym that can be adapted to suit your needs. The inviting rec-room is a great place to unwind, complete with a custom wall-to-wall bar w/ chic LED-lit shelves & built-in cabinetry providing plenty of storage for all your essentials. A separate entrance leads directly to the backyard, ideal for entertaining or potentially creating a private in-law suite or rental apartment. At 46 William St, you are just a short walk away from downtown Main Street, where you can enjoy a variety of restaurants, shops, and community events. The convenience of the GO station makes commuting a breeze, giving you easy access to the greater Toronto area.
- Additional media
- https://yellowdiamondproperties.com/46-william-street-stouffville
- Property taxes
- $5,493.03 per year / $457.75 per month
- Basement
- Finished
- Basement
- Full
- Year build
- -
- Type
- Detached
- Bedrooms
- 2 + 2
- Bathrooms
- 3
- Parking spots
- 4.0 Total | 1.0 Garage
- Floor
- -
- Balcony
- -
- Pool
- None
- External material
- Brick
- Roof type
- -
- Lot frontage
- -
- Lot depth
- -
- Heating
- Forced Air
- Fire place(s)
- Y
- Main
- Kitchen
- 17’3” x 8’5”
- Living
- 13’1” x 13’11”
- Sunroom
- 22’11” x 10’12”
- Prim Bdrm
- 14’8” x 15’9”
- 2nd Br
- 9’10” x 9’10”
- Dining
- 9’5” x 8’5”
- Lower
- Rec
- 15’6” x 12’10”
- 3rd Br
- 9’3” x 10’10”
- Exercise
- 13’12” x 10’10”
Listing Brokerage
- MLS® Listing
- N9379301
- Brokerage
- FARQUHARSON REALTY LIMITED
Similar homes for sale
These homes have similar price range, details and proximity to 46 William
