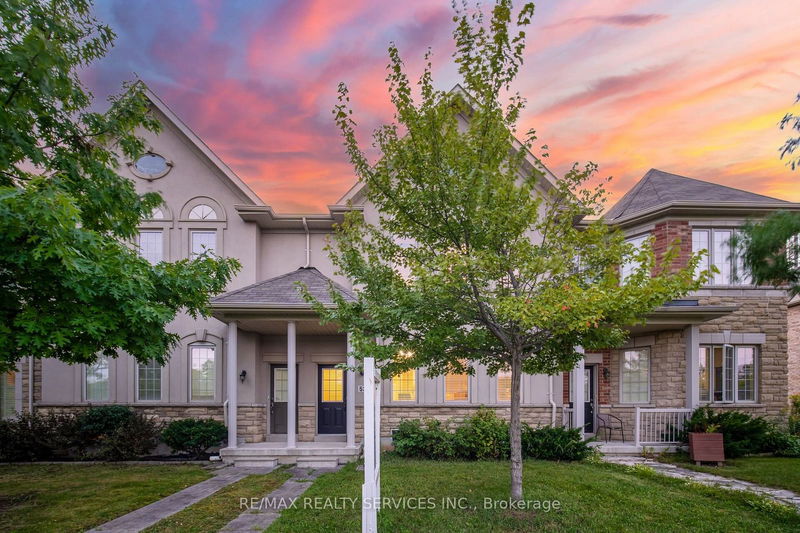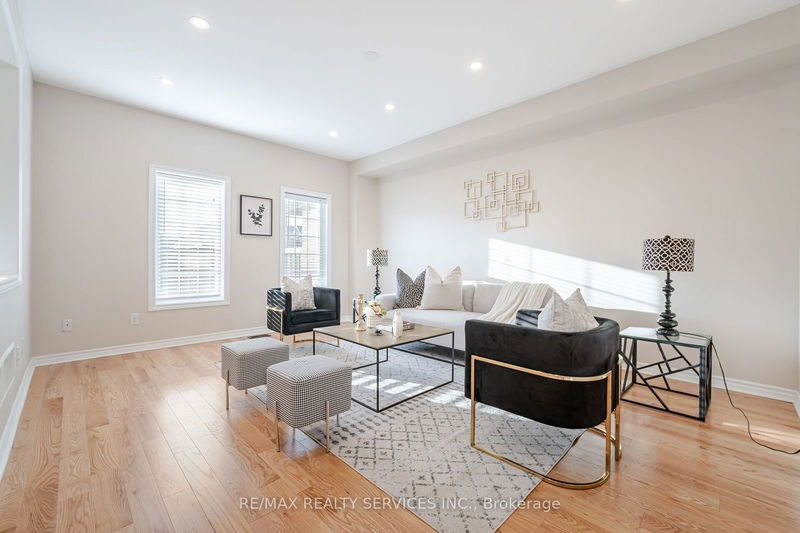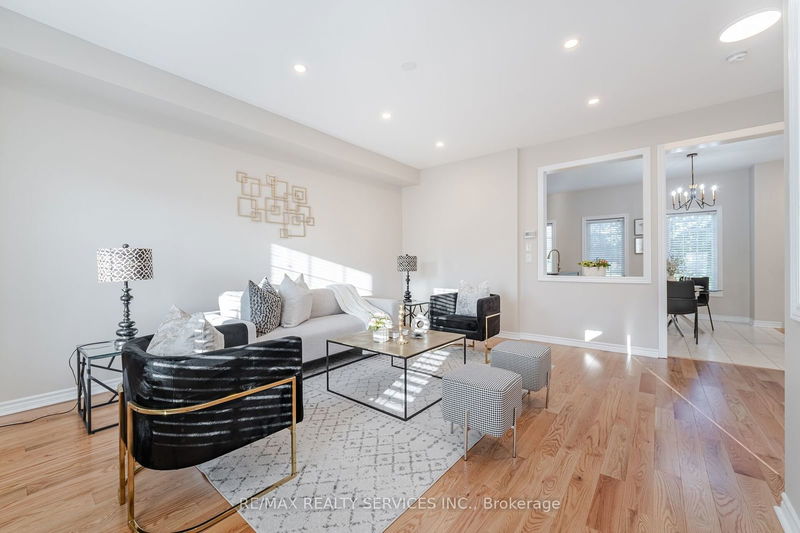53 Vettese
Box Grove | Markham
$969,000.00
Listed 5 days ago
- 3 bed
- 4 bath
- - sqft
- 4.0 parking
- Att/Row/Twnhouse
Instant Estimate
$1,028,156
+$59,156 compared to list price
Upper range
$1,079,119
Mid range
$1,028,156
Lower range
$977,193
Property history
- Now
- Listed on Oct 3, 2024
Listed for $969,000.00
5 days on market
- Aug 20, 2024
- 2 months ago
Terminated
Listed for $1,069,000.00 • about 1 month on market
- Jul 25, 2024
- 2 months ago
Terminated
Listed for $1,100,000.00 • 21 days on market
- Jun 5, 2024
- 4 months ago
Terminated
Listed for $1,090,000.00 • about 2 months on market
Location & area
Schools nearby
Home Details
- Description
- Step into your next chapter with this beautiful freehold 2 Storey townhome, perfectly situated on a quiet street. This is a complete home offering ample storage and features that rival a semi-detached! Boasting a bright and airy design, this home features 9' ceilings, an open layout, pot lights, and hardwood flooring throughout the main floor. The modern kitchen shines with a sleek granite countertop, and the spacious front yard patio is perfect for relaxation. With an extended driveway that fits 3 cars and a versatile basement with vinyl flooring and a full bathroom, ideal as an extra bedroom, entertainment space, or guest suite, this home has it all. Located within the YRDSBs best schools boundary, with access to David Suzuki and Sam Chapman (FR) for elementary (bus eligible until Gr8), and Unionville (ART), Milliken Mills (IB), Markham District, and Bill Hogarth (FR) for secondary. Plus, UofT Scarborough is just 15 minutes away. Conveniently close to Box Grove Plaza, Stouffville Hospital, Markham Community Centre, Hwy 407, YRT, shopping, and parks. This home is ready to welcome you!
- Additional media
- https://youtu.be/E3RGzpUSLV4
- Property taxes
- $3,864.64 per year / $322.05 per month
- Basement
- Finished
- Year build
- 6-15
- Type
- Att/Row/Twnhouse
- Bedrooms
- 3
- Bathrooms
- 4
- Parking spots
- 4.0 Total | 1.0 Garage
- Floor
- -
- Balcony
- -
- Pool
- None
- External material
- Brick
- Roof type
- -
- Lot frontage
- -
- Lot depth
- -
- Heating
- Forced Air
- Fire place(s)
- Y
- Main
- Living
- 13’3” x 17’2”
- Dining
- 10’5” x 11’5”
- Kitchen
- 7’7” x 11’5”
- 2nd
- Prim Bdrm
- 13’1” x 10’12”
- 2nd Br
- 10’2” x 10’0”
- 3rd Br
- 11’7” x 10’0”
- Bsmt
- Rec
- 32’10” x 9’10”
Listing Brokerage
- MLS® Listing
- N9380589
- Brokerage
- RE/MAX REALTY SERVICES INC.
Similar homes for sale
These homes have similar price range, details and proximity to 53 Vettese









