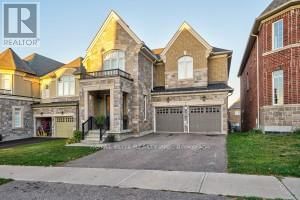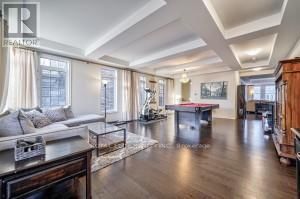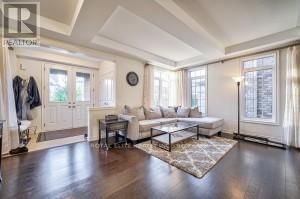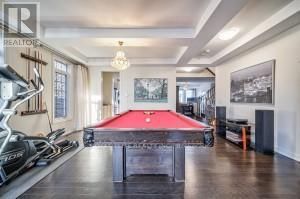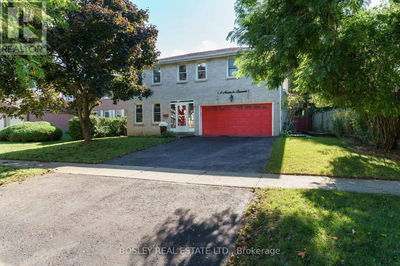7 Goldeneye
Holland Landing | East Gwillimbury (Holland Landing)
$2,077,700.00
Listed 5 days ago
- 4 bed
- 5 bath
- - sqft
- 4 parking
- Single Family
Property history
- Now
- Listed on Oct 3, 2024
Listed for $2,077,700.00
5 days on market
Location & area
Schools nearby
- score 5.3 out of 105.3/10
- English
- Pre-Kindergarten
- Kindergarten
- Elementary
- Middle
- Grade PK - 8
23 min walk • 1.92 km away
- score 6.1 out of 106.1/10
- English
- High
- Grade 9 - 12
51 min walk • 4.33 km away
- No score available N/A
- English
- Elementary
- Middle
- Grade 3 - 8
60 min walk • 5.06 km away
Parks nearby
- Splash Pad
- Playground
- Tennis Court
- Basketball Court
- Community Rec. Centre
6 min walk • 0.55 km away
- Ball Diamond
- Soccer Field
- Playground
- Picnic Facilities
8 min walk • 0.67 km away
Transit stops nearby
Yonge St / Doane Rd
Visit transit website8.80 min walk • 0.66 km away
Yonge St / Beckett Av
Visit transit website9.47 min walk • 0.71 km away
Home Details
- Description
- Beautiful & Bright Detach Home In Prestigious Holland Landing, 4100Sf, 9 Foot Ceiling On Main Floor, Bright And Spacious Layout, Walk-Out Bsmt W/Plenty Of Windows,Coffered & Smooth Ceilings In Living/Dining,Gourmet Kitchen W/Huge Center Island.Library On Main Fl.Elegant Over-Sized Bedrooms All W En-Suites/W/I Closets, Laundry Rm On 2nd Floor.Must Be Seen! **** EXTRAS **** Fridge, Stove,Dishwasher, Washer & Dryer, All Existing Light Fixtures & All Existing Window Coverings. (id:39198)
- Additional media
- https://tour.uniquevtour.com/vtour/7-goldeneye-dr-east-gwillimbury
- Property taxes
- $7,409.08 per year / $617.42 per month
- Basement
- Walk out, N/A
- Year build
- -
- Type
- Single Family
- Bedrooms
- 4
- Bathrooms
- 5
- Parking spots
- 4 Total
- Floor
- -
- Balcony
- -
- Pool
- -
- External material
- Brick | Stone
- Roof type
- -
- Lot frontage
- -
- Lot depth
- -
- Heating
- Forced air, Natural gas
- Fire place(s)
- -
- Main level
- Kitchen
- 12’0” x 10’12”
- Eating area
- 12’0” x 10’12”
- Family room
- 12’1” x 22’0”
- Living room
- 14’12” x 25’0”
- Dining room
- 14’12” x 25’0”
- Library
- 9’1” x 12’1”
- Second level
- Primary Bedroom
- 23’7” x 14’12”
- Bedroom 2
- 12’12” x 12’0”
- Bedroom 3
- 10’12” x 10’12”
- Bedroom 4
- 12’0” x 14’12”
Listing Brokerage
- MLS® Listing
- N9380711
- Brokerage
- ROYAL ELITE REALTY INC.
Similar homes for sale
These homes have similar price range, details and proximity to 7 Goldeneye
