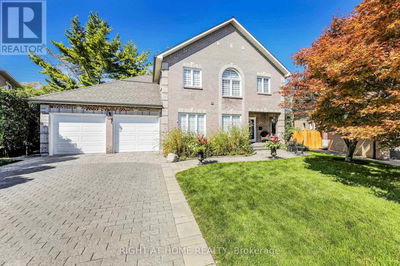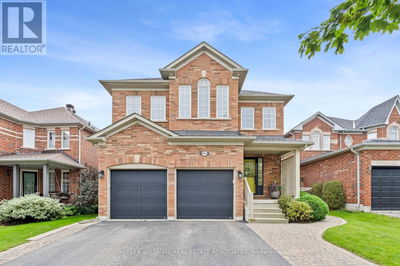44 Ashmount
Willowridge-Martingrove-Richview | Toronto (Willowridge-Martingrove-Richview)
$1,389,900.00
Listed about 16 hours ago
- 4 bed
- 4 bath
- - sqft
- 6 parking
- Single Family
Open House
Property history
- Now
- Listed on Oct 8, 2024
Listed for $1,389,900.00
1 day on market
Location & area
Schools nearby
Home Details
- Description
- Nestled in the coveted Richmond Gardens community, this charming and spacious family home awaits. Enjoy the neighborhood from the comfort of your front porch, overlooking a 50-foot wide lot and a quiet, tree-lined street. This beautiful side-split offers four levels of thoughtfully designed living space, including a huge eat-in kitchen and a separate dining room that opens into a gorgeous living area, perfect for family gatherings. The upper level features three large bedrooms, including a 2-piece ensuite and a 5-piece bath, providing all the space needed to grow your family. The ground level boasts a large bedroom with a separate entrance, leading down to a spacious lower-level rec room, full kitchen, and storage area an ideal option for a rental or in-law suite.The large, private backyard offers plenty of space to create your personal outdoor oasis. You'll be steps away from public parks, walking and biking trails, tennis courts, a public swimming pool, a library, schools, TTC, and shopping. Plus, you're just minutes from the airport and major highways. A must-see! (id:39198)
- Additional media
- https://unbranded.youriguide.com/44_ashmount_crescent_toronto_on/
- Property taxes
- $5,699.00 per year / $474.92 per month
- Basement
- Apartment in basement, Separate entrance, N/A
- Year build
- -
- Type
- Single Family
- Bedrooms
- 4
- Bathrooms
- 4
- Parking spots
- 6 Total
- Floor
- Hardwood, Laminate, Carpeted, Ceramic
- Balcony
- -
- Pool
- -
- External material
- Brick
- Roof type
- -
- Lot frontage
- -
- Lot depth
- -
- Heating
- Forced air, Natural gas
- Fire place(s)
- -
- Main level
- Living room
- 16’2” x 12’4”
- Dining room
- 12’4” x 9’11”
- Kitchen
- 11’12” x 10’11”
- Lower level
- Other
- 5’4” x 20’1”
- Recreational, Games room
- 15’1” x 18’12”
- Kitchen
- 8’5” x 8’3”
- Utility room
- 12’9” x 12’6”
- Upper Level
- Primary Bedroom
- 17’4” x 18’7”
- Bedroom 2
- 12’1” x 11’9”
- Bedroom 3
- 9’0” x 11’9”
- Ground level
- Bedroom 4
- 13’1” x 9’11”
Listing Brokerage
- MLS® Listing
- W9386518
- Brokerage
- ROYAL LEPAGE ESTATE REALTY
Similar homes for sale
These homes have similar price range, details and proximity to 44 Ashmount









