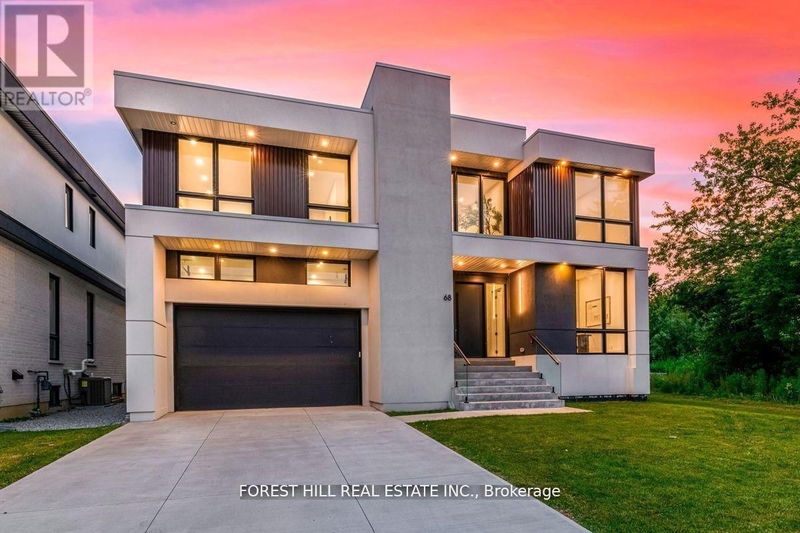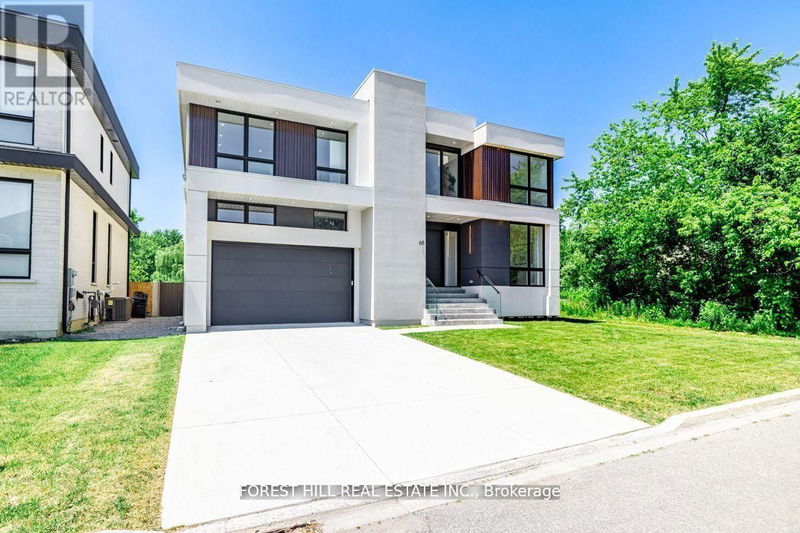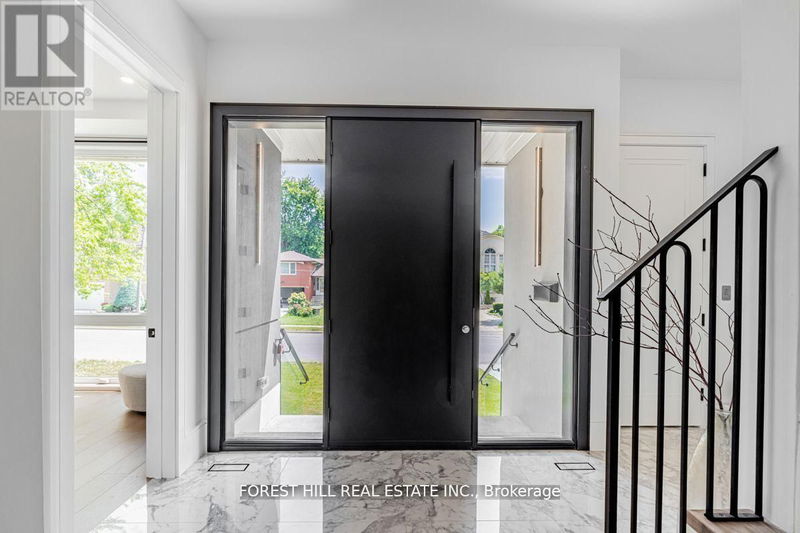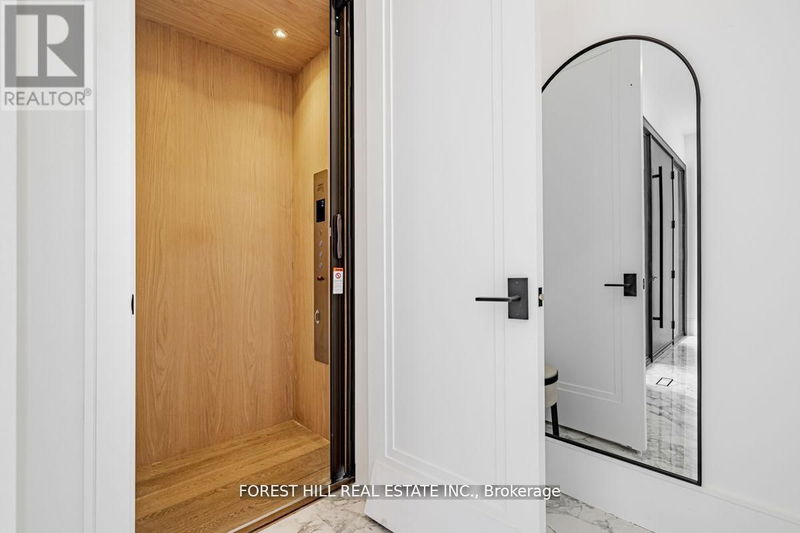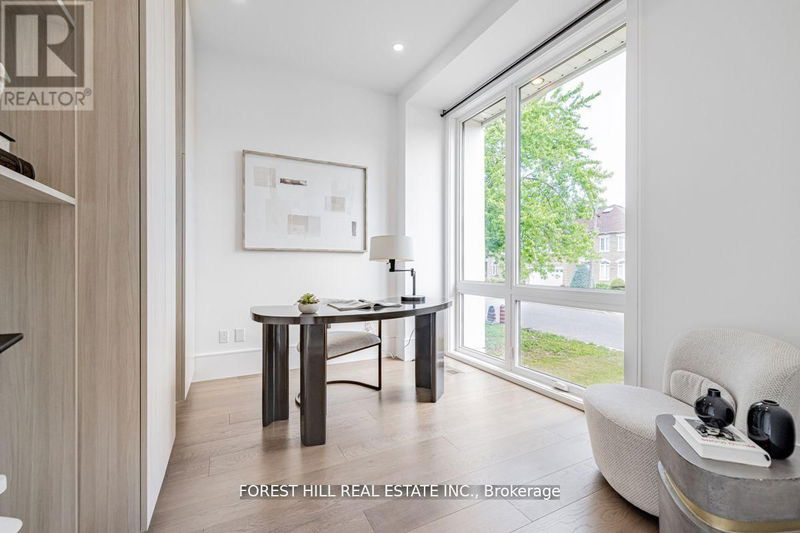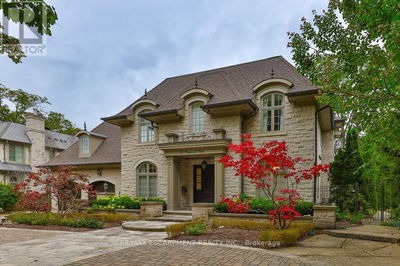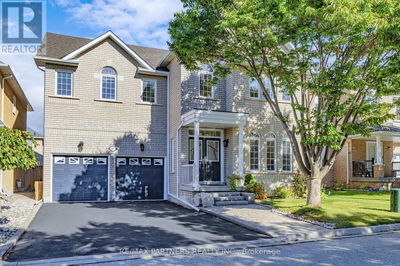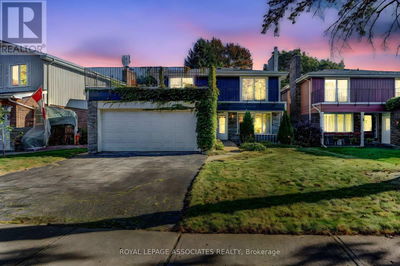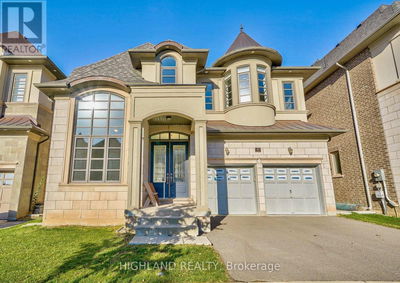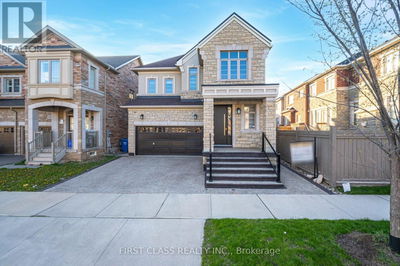68 Elm
Langstaff | Richmond Hill (Langstaff)
$2,850,000.00
Listed 7 days ago
- 4 bed
- 6 bath
- - sqft
- 6 parking
- Single Family
Open House
Property history
- Now
- Listed on Oct 3, 2024
Listed for $2,850,000.00
7 days on market
Location & area
Schools nearby
Home Details
- Description
- ***TARION NEW HOME WARRANTY***Contemporary---Built In 2022**Majestically-Poised & Artful--Modern--Stylish Custom-Built Hm In The Prime-Central Richmond Hill Neighbourhood**A PRIVATE ELEVATOR(ALL 3 LEVELS) & Practical--Airy & Ultra-Natural Sunny & Spaciously-Arranged W/Hi Ceiling(10Ft=-Main & 9Ft--2nd Flr) & Floor To Ceiling Windows--Welcoming Main Flr Den W/B-Ins Vanity-Bookcase Overlooking Front Garden**2Way Fireplace Between Lr Rm & Dr Rm--Large Dining Room W/Flr To Ceiling Wnws Overlooking Garden--Woman's Dream Kit W/B-In Breakfast Table & Easy Access To Open View-West Exp Garden/Sundeck & Combined Family Rm W/Flr To Ceiling Wnws**Direct Access Garage To Main Flr**Lavish Prim Bedrm W/HEATED FLR Chic-Modern Ensuite**All Generous Bedrms Have Own Ensuite**2nd Flr Laundry Room**Spaciously-Finished Large Rec Room W/A Walk-Up + 3Pcs Ensuite **** EXTRAS **** *A Private ELEVATOR(3Levels),Fridge,B/I Gas 4Burner Cook-Top W/Griddle,Kitchen-Aid S/S B/I Dishwasher,Kitchen-Aid S/S B/I Microwave,Kitchen-Aid S/S B/I Oven,Pot Filler,B/I Breakfast Table/Bar,F/L Washer/Dryer(2nd Flr),Gas-Electric Firepalce (id:39198)
- Additional media
- -
- Property taxes
- $12,951.27 per year / $1,079.27 per month
- Basement
- Finished, Walk-up, N/A
- Year build
- -
- Type
- Single Family
- Bedrooms
- 4
- Bathrooms
- 6
- Parking spots
- 6 Total
- Floor
- Hardwood, Laminate
- Balcony
- -
- Pool
- -
- External material
- Stucco
- Roof type
- -
- Lot frontage
- -
- Lot depth
- -
- Heating
- Forced air, Natural gas
- Fire place(s)
- -
- Main level
- Office
- 11’6” x 10’0”
- Living room
- 12’6” x 12’2”
- Dining room
- 17’9” x 12’2”
- Kitchen
- 18’8” x 16’5”
- Family room
- 17’9” x 17’9”
- Basement
- Recreational, Games room
- 0’0” x 0’0”
- Sitting room
- 0’0” x 0’0”
- Second level
- Primary Bedroom
- 18’1” x 17’9”
- Bedroom 2
- 15’9” x 11’10”
- Bedroom 3
- 14’6” x 11’7”
- Bedroom 4
- 11’11” x 11’6”
- Laundry room
- 0’0” x 0’0”
Listing Brokerage
- MLS® Listing
- N9381027
- Brokerage
- FOREST HILL REAL ESTATE INC.
Similar homes for sale
These homes have similar price range, details and proximity to 68 Elm
