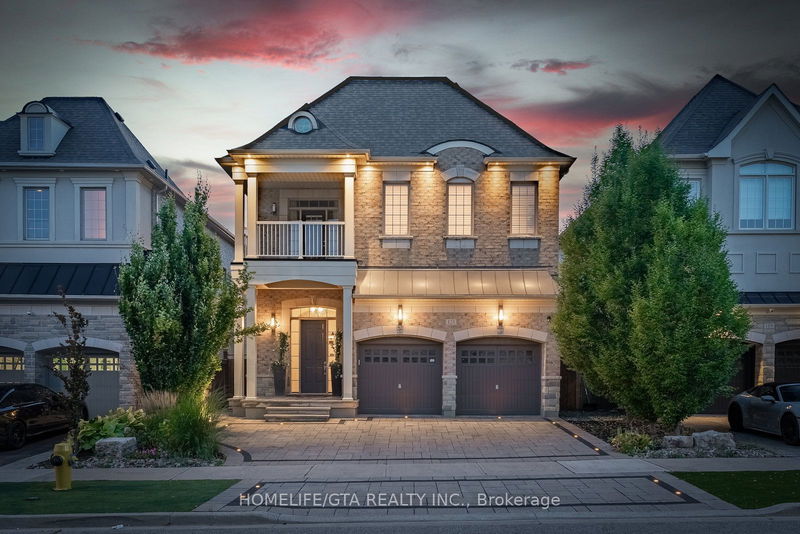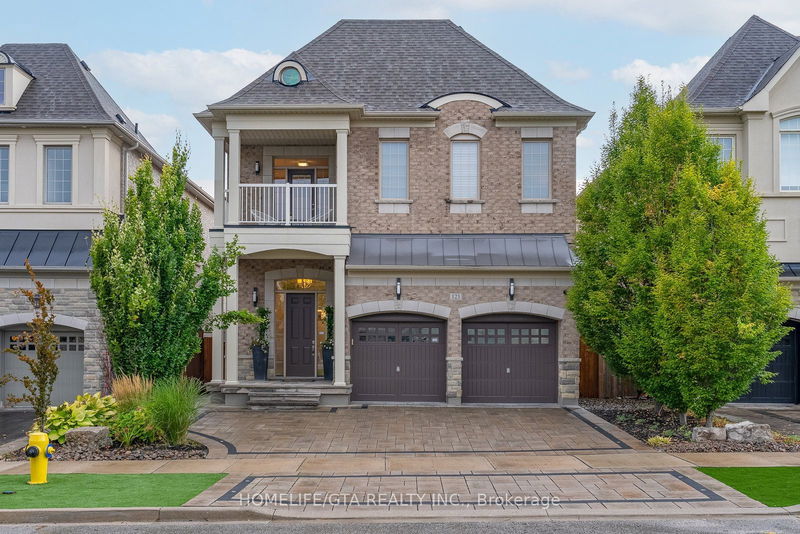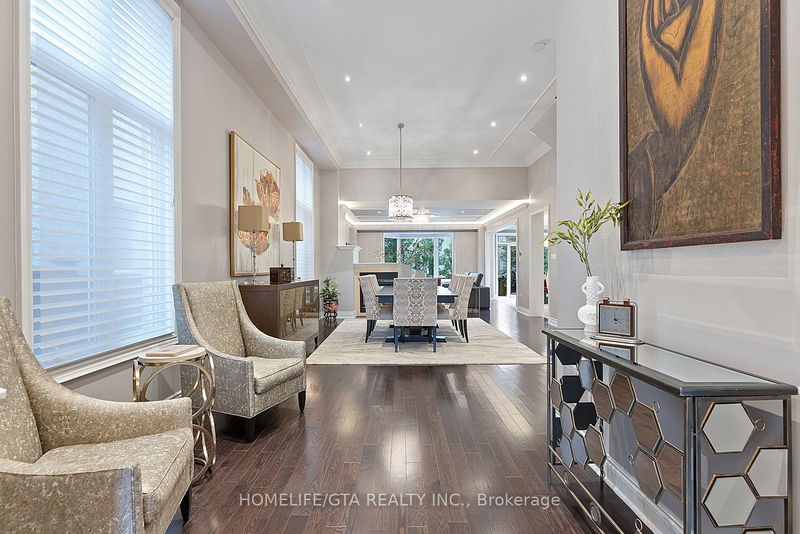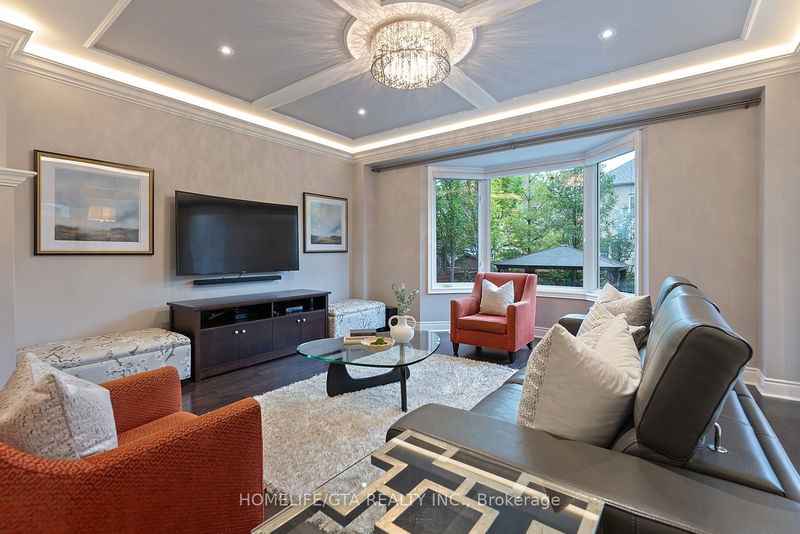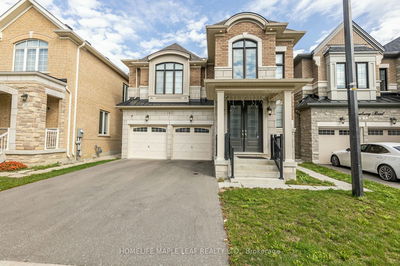123 Antorisa
Vellore Village | Vaughan
$2,288,000.00
Listed 2 days ago
- 4 bed
- 5 bath
- 3000-3500 sqft
- 4.0 parking
- Detached
Instant Estimate
$2,127,271
-$160,729 compared to list price
Upper range
$2,304,416
Mid range
$2,127,271
Lower range
$1,950,126
Property history
- Now
- Listed on Oct 5, 2024
Listed for $2,288,000.00
2 days on market
Location & area
Schools nearby
Home Details
- Description
- *Over 3600 sq ft of living Space* Nestled on a Quiet Street* Pride of Ownership* Be Ready to Fall in Love! Enter to an open concept Living/Dining Area with Soaring Ceilings reaching aprx 12 ft. Family Room- Gas Fireplace, crown moulding and a view to the stunning backyard. Large kitchen with S/S appliances, granite counter, extended cabinetry, porcelain tiles, breakfast area overlooking the backyard waterfall. The primary bedroom has a 5 pc washroom, with soaring ceilings and double walk in closet. Large 2nd bedroom features an ensuite bathroom while the other Two bedrooms share a semi-ensuite bathroom. All bedrooms feature large closets & lots of windows. Large den offers flex-space. Partially finished basement offers laminate flooring, 4 pc bath a large bedroom. Driveway, Backyard and side yard upgraded with Interlocking! Backyard is upgraded to entertain OR serve as a place to find tranquility. We welcome you to a home that have given 3 generations worth of happiness and peace.
- Additional media
- https://my.matterport.com/show/?m=ALHVWWvADEu&brand=0
- Property taxes
- $7,736.39 per year / $644.70 per month
- Basement
- Part Fin
- Year build
- 6-15
- Type
- Detached
- Bedrooms
- 4 + 1
- Bathrooms
- 5
- Parking spots
- 4.0 Total | 2.0 Garage
- Floor
- -
- Balcony
- -
- Pool
- None
- External material
- Brick
- Roof type
- -
- Lot frontage
- -
- Lot depth
- -
- Heating
- Forced Air
- Fire place(s)
- Y
- Main
- Living
- 26’4” x 11’7”
- Dining
- 26’4” x 11’7”
- Family
- 16’1” x 14’1”
- Kitchen
- 19’11” x 10’9”
- Breakfast
- 19’11” x 10’6”
- 2nd
- Prim Bdrm
- 16’2” x 16’7”
- 3rd Br
- 9’12” x 13’0”
- 4th Br
- 13’8” x 10’8”
- 2nd Br
- 16’0” x 12’9”
- Den
- 9’1” x 13’1”
- Bsmt
- Rec
- 19’2” x 14’11”
- Br
- 15’7” x 12’8”
Listing Brokerage
- MLS® Listing
- N9384066
- Brokerage
- HOMELIFE/GTA REALTY INC.
Similar homes for sale
These homes have similar price range, details and proximity to 123 Antorisa
