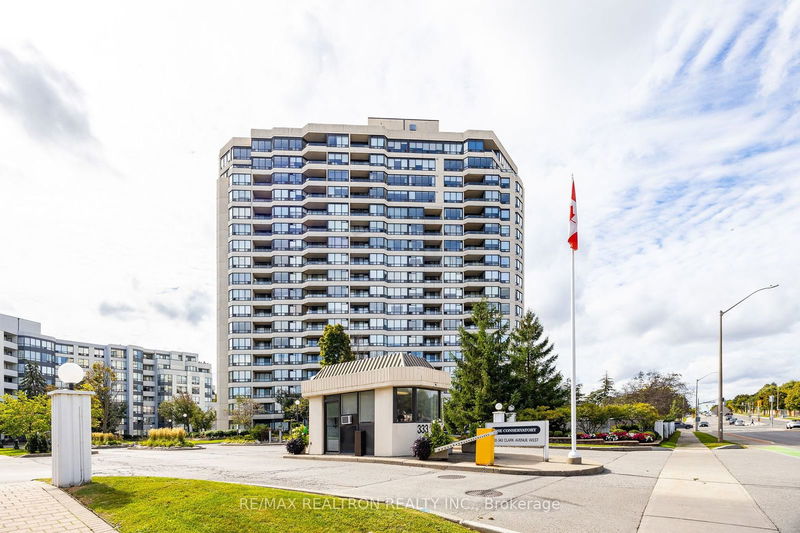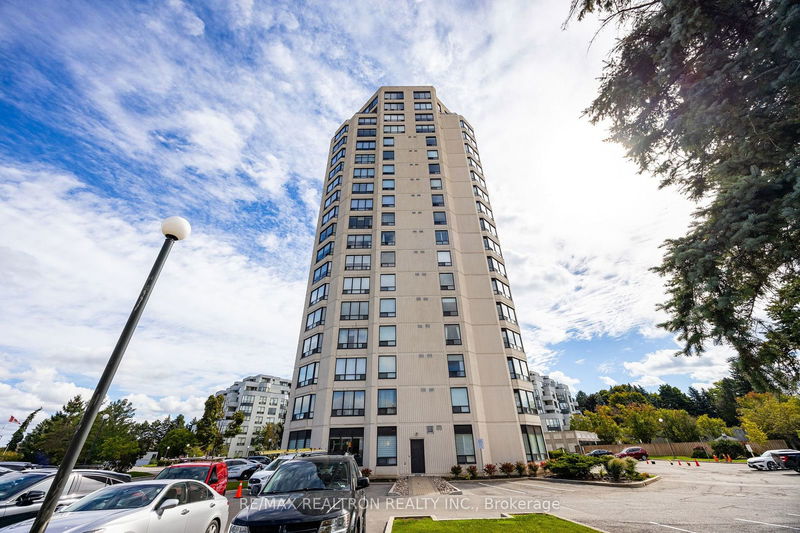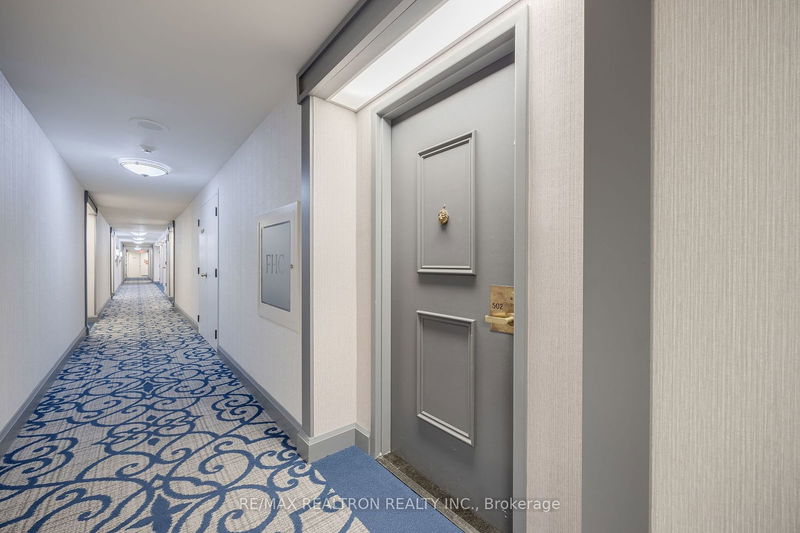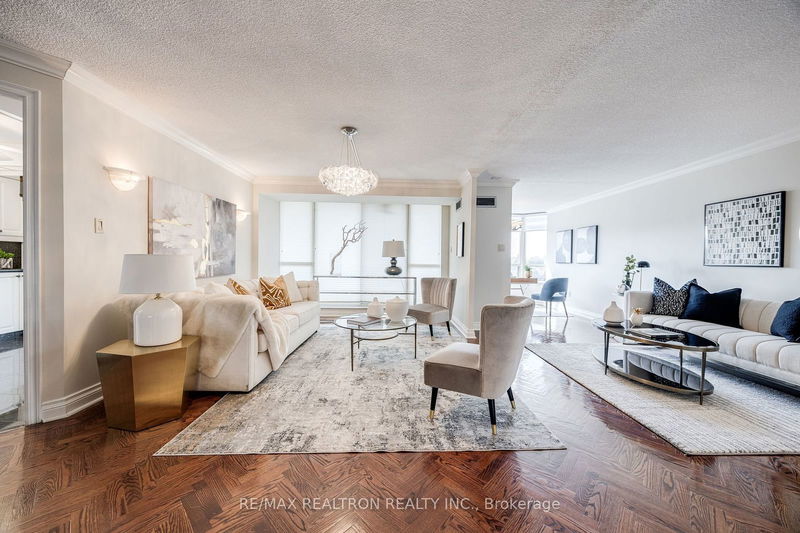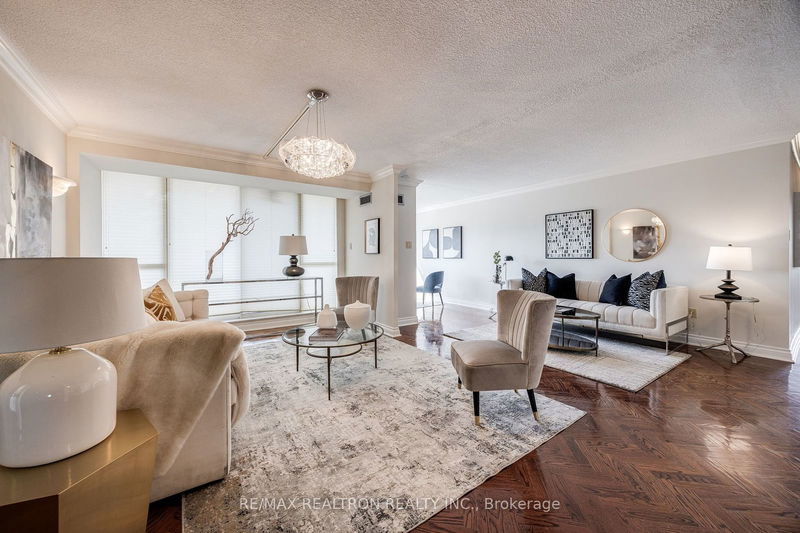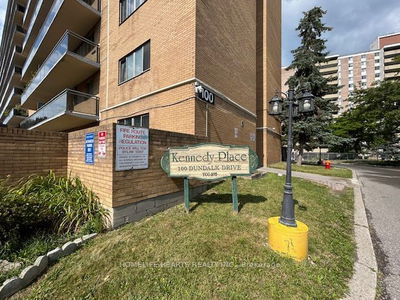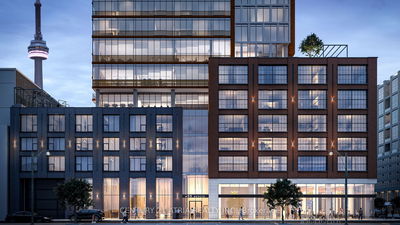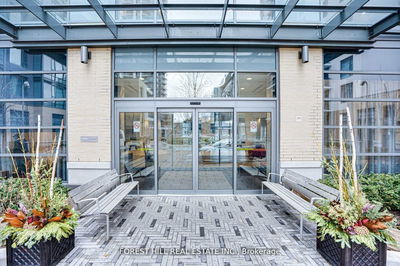502 - 343 Clark
Crestwood-Springfarm-Yorkhill | Vaughan
$1,159,000.00
Listed about 19 hours ago
- 2 bed
- 2 bath
- 1600-1799 sqft
- 3.0 parking
- Condo Apt
Instant Estimate
$1,095,185
-$63,815 compared to list price
Upper range
$1,243,956
Mid range
$1,095,185
Lower range
$946,414
Property history
- Now
- Listed on Oct 8, 2024
Listed for $1,159,000.00
1 day on market
- Aug 15, 2024
- 2 months ago
Terminated
Listed for $1,200,000.00 • about 2 months on market
Location & area
Schools nearby
Home Details
- Description
- Fantastic opportunity 1738 sqft corner unit with 3 car parking, South, West and North Views. A family room or potential 3rd bedroom Condo. Great Building! Great layout ! Great space! Huge entertaining rooms, especially the kitchen. South/West facing balcony with walkout from kitchen, Dining room & Solarium. Fantastic desired building with great amenities, guest suites , sabbath elevator , steps to shops, transit, synagogues and more. Must see. Truly great space . Feels like a Bungalow in the sky. Extensive use of hardwood & crown moldings throughout. Gorgeous renovated bathrooms. Huge laundry room with pantry and sink. Just Painted this month with the latest modern colors. See virtual tour to appreciate the grandeur of this condominium !!! Truly an unbelievably beautifully luxurious decorated Condominium with great flow and space. Part of a wonderful community and great building with tremendous amenities. From guest suites, indoor swimming pool, outdoor gardens, squash courts, exercise room, beautiful manicured gardens truly a beautiful address to live at.
- Additional media
- https://tours.openhousemedia.ca/sites/jnejgll/unbranded
- Property taxes
- $4,455.50 per year / $371.29 per month
- Condo fees
- $1,477.60
- Basement
- None
- Year build
- -
- Type
- Condo Apt
- Bedrooms
- 2
- Bathrooms
- 2
- Pet rules
- N
- Parking spots
- 3.0 Total | 3.0 Garage
- Parking types
- Owned
- Floor
- -
- Balcony
- Open
- Pool
- -
- External material
- Concrete
- Roof type
- -
- Lot frontage
- -
- Lot depth
- -
- Heating
- Forced Air
- Fire place(s)
- N
- Locker
- Owned
- Building amenities
- Exercise Room, Guest Suites, Indoor Pool, Party/Meeting Room, Squash/Racquet Court, Visitor Parking
- Flat
- Kitchen
- 22’4” x 9’2”
- Family
- 14’5” x 10’11”
- Dining
- 19’2” x 10’12”
- Living
- 19’2” x 10’12”
- Solarium
- 9’0” x 9’0”
- Laundry
- 11’8” x 7’5”
- Prim Bdrm
- 15’1” x 12’6”
- 2nd Br
- 14’3” x 9’10”
Listing Brokerage
- MLS® Listing
- N9386853
- Brokerage
- RE/MAX REALTRON REALTY INC.
Similar homes for sale
These homes have similar price range, details and proximity to 343 Clark
