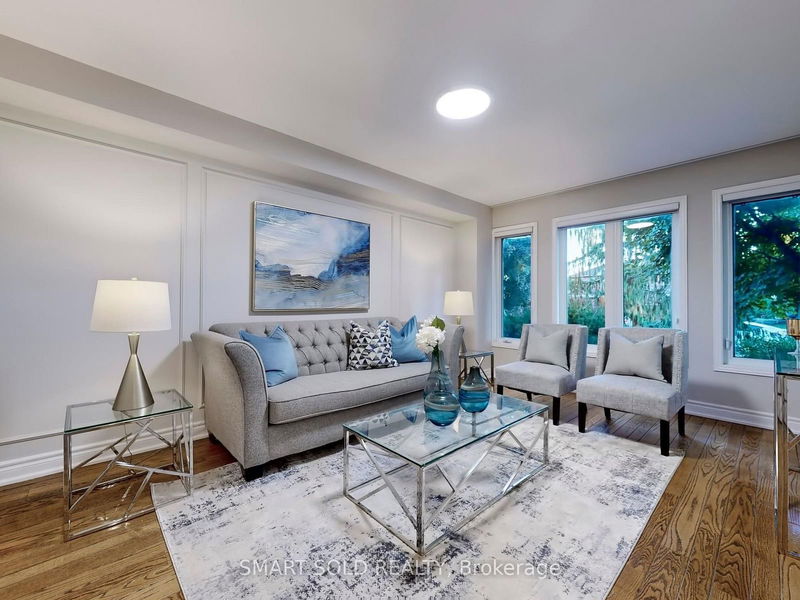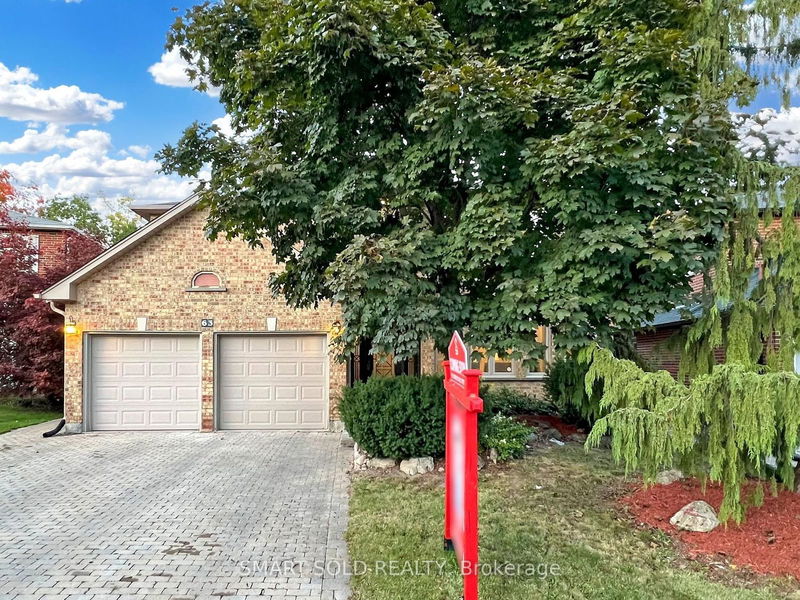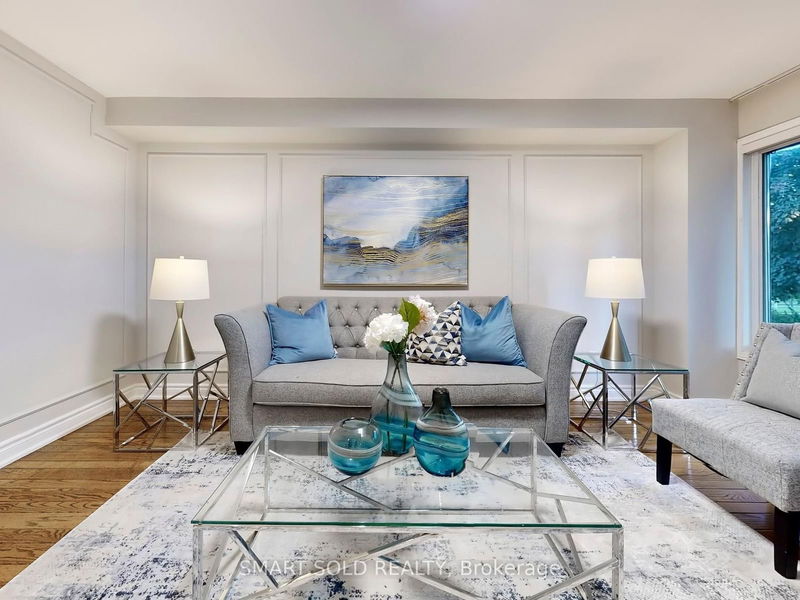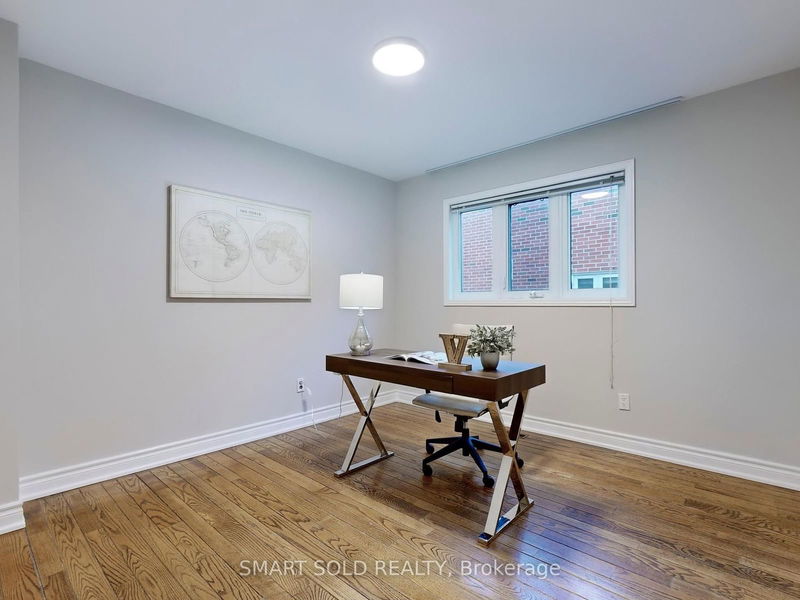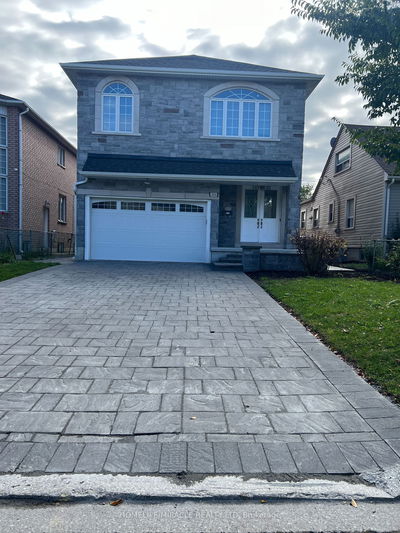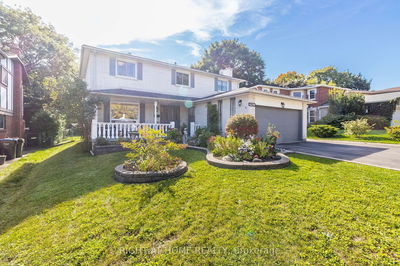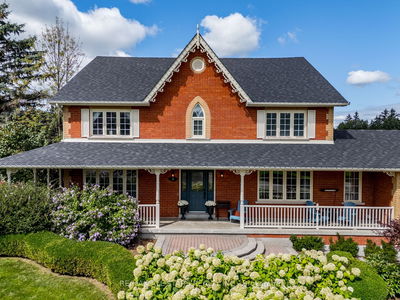63 Topham
Westbrook | Richmond Hill
$1,599,000.00
Listed about 17 hours ago
- 4 bed
- 6 bath
- 3500-5000 sqft
- 5.0 parking
- Detached
Instant Estimate
$1,715,250
+$116,250 compared to list price
Upper range
$1,850,137
Mid range
$1,715,250
Lower range
$1,580,364
Property history
- Now
- Listed on Oct 9, 2024
Listed for $1,599,000.00
1 day on market
Location & area
Schools nearby
Home Details
- Description
- Welcome To This Extraordinary Detached Home Nestled On A Private, Scenic Ravine Lot, Offering Both Luxury And Tranquility. Step Into The Expansive Solarium, Featuring Granite Floors And Efficient Geothermal Heating, Perfect For Year-Round Enjoyment. The Entire Home Is Enhanced With Pot Lights, Built-In Speakers, Hardwood Cupboards, Adding An Extra Layer Of Elegance And Functionality. The Fully Finished Basement Includes A Full-Size Kitchen And A Spa-Like Steam Shower, Making It Ideal For Entertaining Or As An In-Law Suite. Located In The Coveted School Zones Of St. Therese Catholic High School And Richmond Hill High School, This Home Offers An Unbeatable Location For Families. With Easy Access To Parks, Schools, And Shopping, Everything You Need Is Just Minutes Away. This Home Truly Combines Luxurious Living With Modern Conveniences In A Serene, Nature-Filled Setting. Do not Miss The Chance To Call This Magnificent Property Your Own Book A Showing Today And Discover The Lifestyle You have Been Dreaming Of!
- Additional media
- https://winsold.com/matterport/embed/370379/dS29ZZQHvkk
- Property taxes
- $8,912.00 per year / $742.67 per month
- Basement
- Finished
- Year build
- -
- Type
- Detached
- Bedrooms
- 4 + 1
- Bathrooms
- 6
- Parking spots
- 5.0 Total | 2.0 Garage
- Floor
- -
- Balcony
- -
- Pool
- None
- External material
- Brick
- Roof type
- -
- Lot frontage
- -
- Lot depth
- -
- Heating
- Forced Air
- Fire place(s)
- Y
- Main
- Kitchen
- 12’12” x 12’7”
- Breakfast
- 14’8” x 16’0”
- Family
- 18’0” x 11’0”
- Dining
- 12’9” x 11’1”
- Living
- 15’10” x 11’0”
- Office
- 10’11” x 11’0”
- Solarium
- 23’11” x 19’0”
- 2nd
- Prim Bdrm
- 23’1” x 16’0”
- 2nd Br
- 17’0” x 11’11”
- 3rd Br
- 17’10” x 12’12”
- 4th Br
- 13’1” x 11’11”
- Bsmt
- Kitchen
- 19’6” x 10’4”
Listing Brokerage
- MLS® Listing
- N9388811
- Brokerage
- SMART SOLD REALTY
Similar homes for sale
These homes have similar price range, details and proximity to 63 Topham
