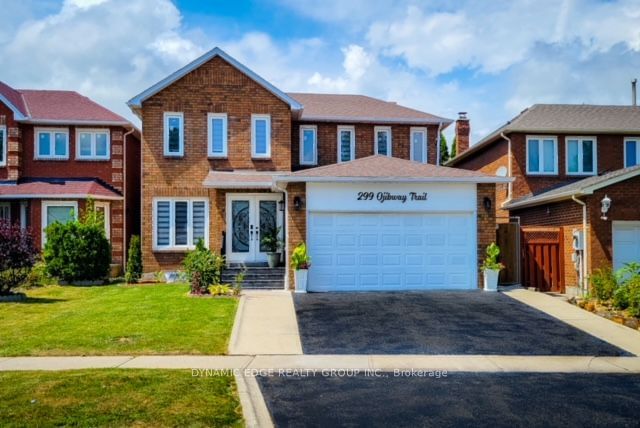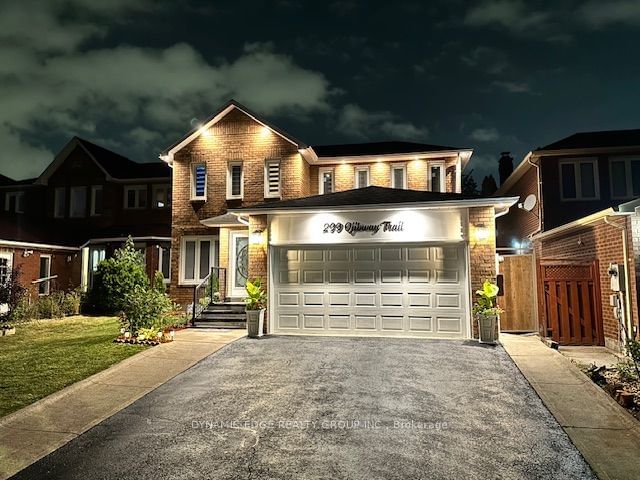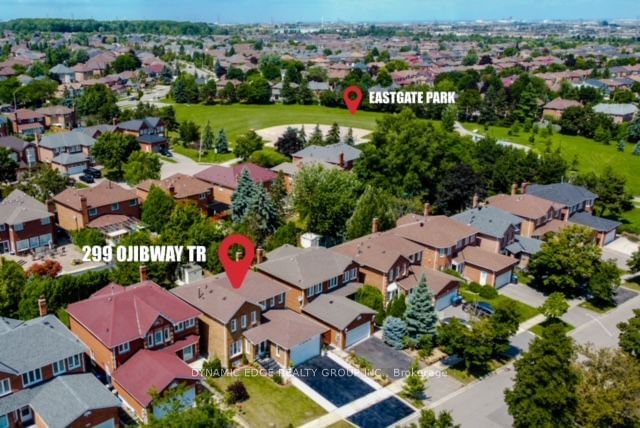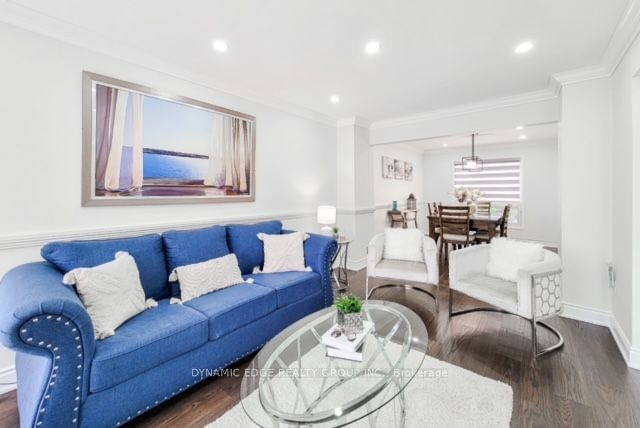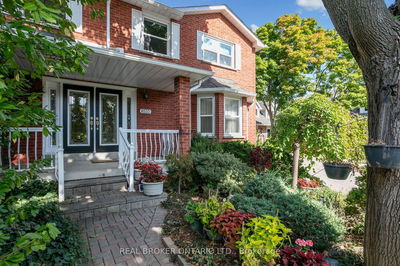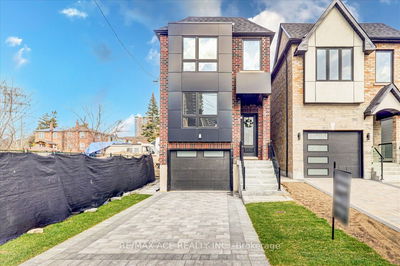299 Ojibway
Hurontario | Mississauga
$1,498,000.00
Listed 29 days ago
- 4 bed
- 4 bath
- - sqft
- 5.0 parking
- Detached
Instant Estimate
$1,446,774
-$51,226 compared to list price
Upper range
$1,564,658
Mid range
$1,446,774
Lower range
$1,328,890
Property history
- Now
- Listed on Sep 10, 2024
Listed for $1,498,000.00
29 days on market
- Jul 31, 2024
- 2 months ago
Terminated
Listed for $1,549,999.00 • 29 days on market
- Mar 27, 2023
- 2 years ago
Sold for $1,380,000.00
Listed for $999,000.00 • 7 days on market
Location & area
Schools nearby
Home Details
- Description
- An Absolute Show Stopper !! Newly Upgraded 4 Br Detached With 2 Br Bsmt Apt With Separate Entrance. Upgraded Floors And Pot Lighting Through Out, Spacious Living Room/Dining Room, Family Room With Fireplace. New Appliances, AC, Furnace (2023). Roof (2020). A Spacious In-Law Suite With Two Bedrooms, A Separate Entrance, A Full Bathroom, And A Kitchenette Is Located On The Lower Level Of The House With A Cold Cellar & Tons Of Storage Space. Enjoy A Wonderful Large Private Backyard With Fruit Trees And Evergreens. A Large Shed For Outdoor Storage. .Close To Go Train Station ##Beautiful House In One Of Mississauga's Most Desirable Locations ## 5 Minutes From Square One Shopping, 3 Minutes To Highway 403. Steps From Proposed LRT Station. Situated Close To Parks, Restaurants, Retail Establishments, And Highly Regarded Schools. With Easy Access To Major Highways And Public Transportation, Commuting Is A Breeze. This Is A Not To Be Missed Property. Offers Anytime!
- Additional media
- -
- Property taxes
- $6,844.27 per year / $570.36 per month
- Basement
- Apartment
- Basement
- Sep Entrance
- Year build
- -
- Type
- Detached
- Bedrooms
- 4 + 2
- Bathrooms
- 4
- Parking spots
- 5.0 Total | 2.0 Garage
- Floor
- -
- Balcony
- -
- Pool
- None
- External material
- Brick
- Roof type
- -
- Lot frontage
- -
- Lot depth
- -
- Heating
- Forced Air
- Fire place(s)
- Y
- Main
- Living
- 16’1” x 10’2”
- Dining
- 16’1” x 10’2”
- Kitchen
- 9’10” x 9’2”
- Breakfast
- 19’8” x 7’10”
- Family
- 14’9” x 10’10”
- 2nd
- Prim Bdrm
- 15’9” x 11’2”
- 2nd Br
- 12’2” x 10’2”
- 3rd Br
- 10’12” x 9’2”
- 4th Br
- 10’2” x 9’2”
- Bsmt
- 5th Br
- 9’5” x 9’10”
Listing Brokerage
- MLS® Listing
- W9310785
- Brokerage
- DYNAMIC EDGE REALTY GROUP INC.
Similar homes for sale
These homes have similar price range, details and proximity to 299 Ojibway
