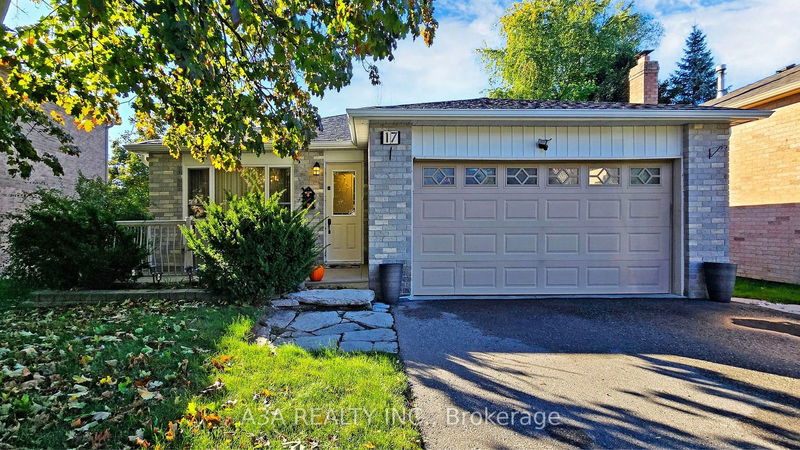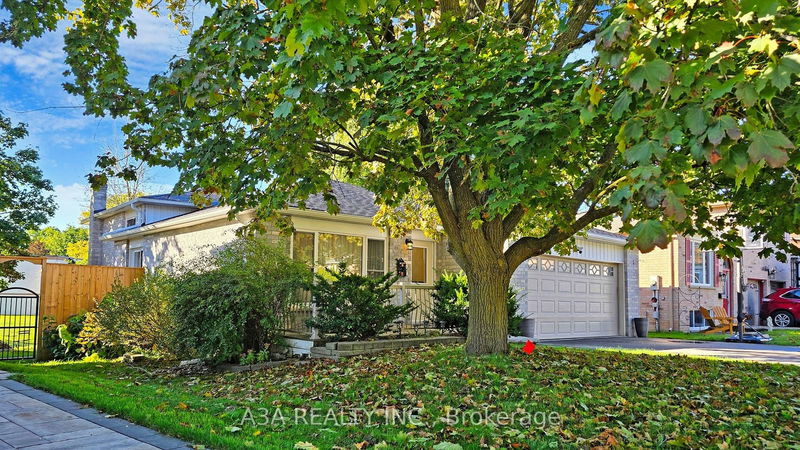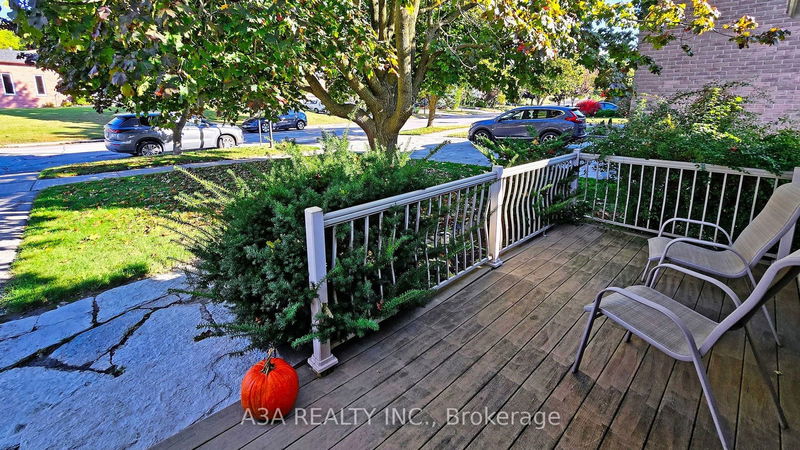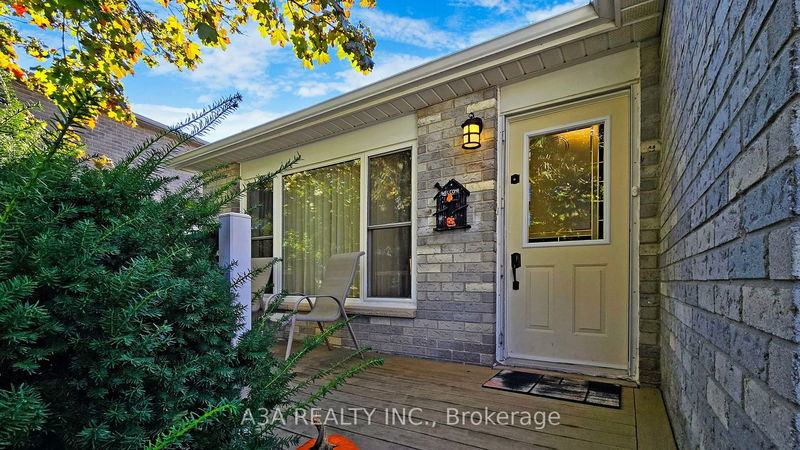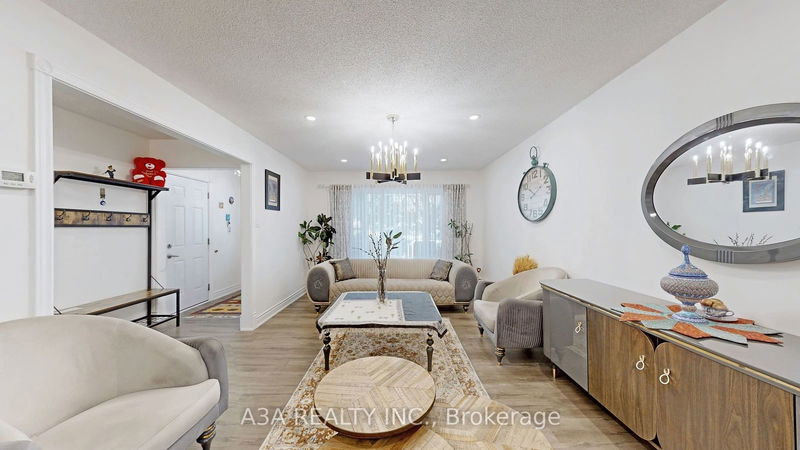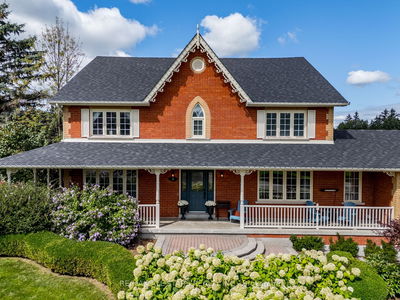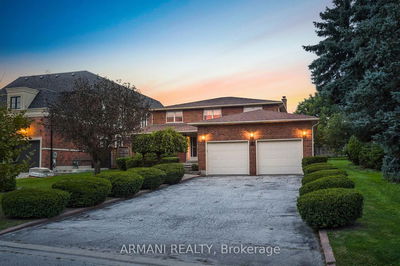17 Beckett
Holland Landing | East Gwillimbury
$1,480,000.00
Listed about 17 hours ago
- 4 bed
- 3 bath
- - sqft
- 6.0 parking
- Detached
Instant Estimate
$1,393,415
-$86,585 compared to list price
Upper range
$1,502,257
Mid range
$1,393,415
Lower range
$1,284,574
Property history
- Now
- Listed on Oct 9, 2024
Listed for $1,480,000.00
1 day on market
Location & area
Schools nearby
Home Details
- Description
- Much Larger Than It Appears 4 Level Backsplit/ Totally Upgraded (2022-2024)/Freshly Painted/New Laminate/Baseboards & Pot Lights. Eat In Kitchen Has Loads Of Updated Cabinets, Countertop & New Appliances, 2nd Kitchen Is Updated & Opens To A Private Side Patio. Family Rm Has Gas Fireplace W/O To New Deck/Pergola Backing Onto Zero Traffic Area Of Library/Community/Sports Centre With Play & Splash, Tennis, Basketball, Skate Park & Riverside Trails, Just 8 Mins To Major Big Box Shops, 10 Min To Lake Simcoe. New Roof (2022). Entrance Door To Garage From Inside The Home.
- Additional media
- -
- Property taxes
- $4,477.92 per year / $373.16 per month
- Basement
- Finished
- Basement
- Sep Entrance
- Year build
- -
- Type
- Detached
- Bedrooms
- 4 + 1
- Bathrooms
- 3
- Parking spots
- 6.0 Total | 2.0 Garage
- Floor
- -
- Balcony
- -
- Pool
- None
- External material
- Brick
- Roof type
- -
- Lot frontage
- -
- Lot depth
- -
- Heating
- Forced Air
- Fire place(s)
- Y
- Main
- Living
- 17’2” x 11’8”
- Dining
- 11’7” x 11’8”
- Kitchen
- 15’6” x 9’11”
- Upper
- Prim Bdrm
- 13’9” x 11’11”
- 2nd Br
- 12’6” x 11’6”
- 3rd Br
- 9’10” x 9’6”
- Bathroom
- 10’0” x 7’8”
- Lower
- Family
- 26’3” x 11’4”
- 4th Br
- 9’1” x 8’8”
- Kitchen
- 10’3” x 5’11”
- Bathroom
- 7’10” x 3’11”
- Bsmt
- Rec
- 12’10” x 10’3”
Listing Brokerage
- MLS® Listing
- N9388955
- Brokerage
- A3A REALTY INC.
Similar homes for sale
These homes have similar price range, details and proximity to 17 Beckett
