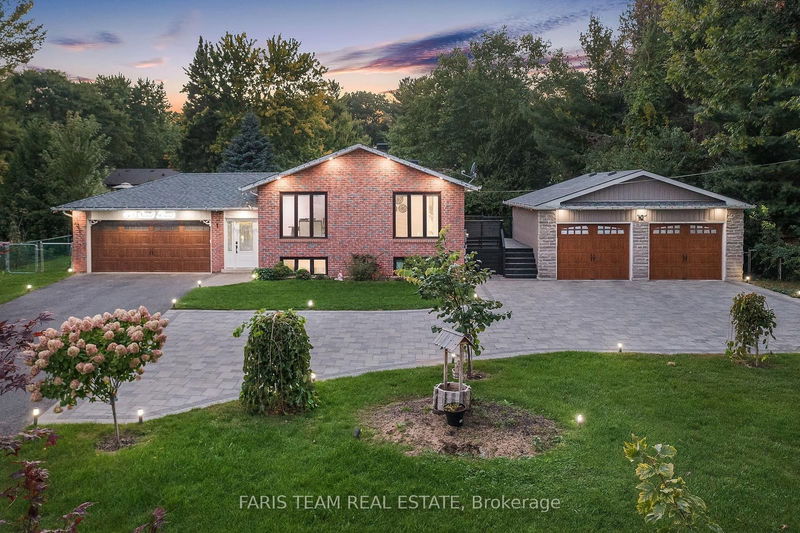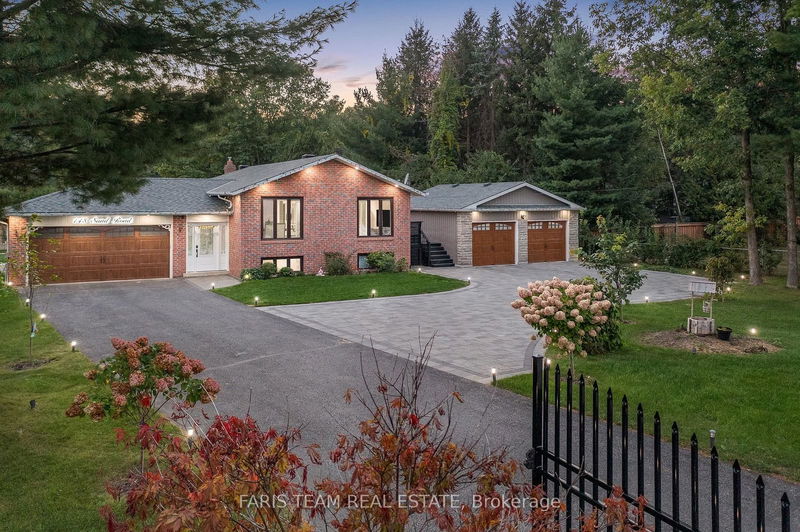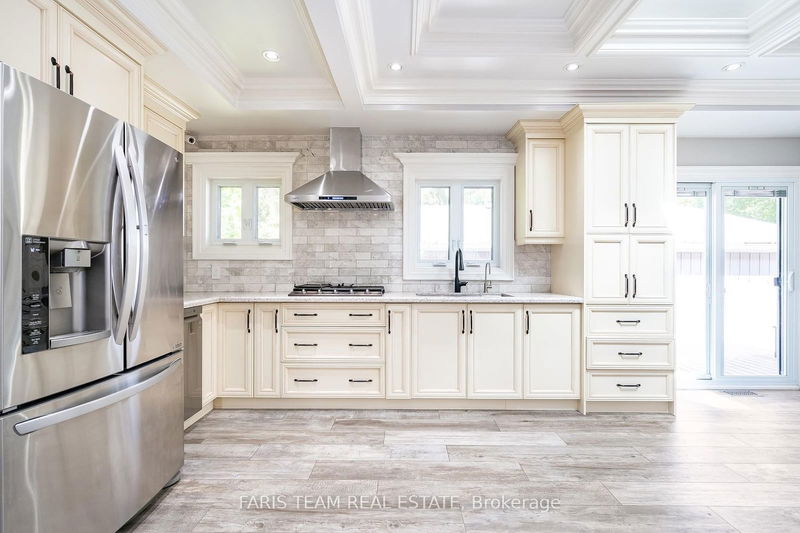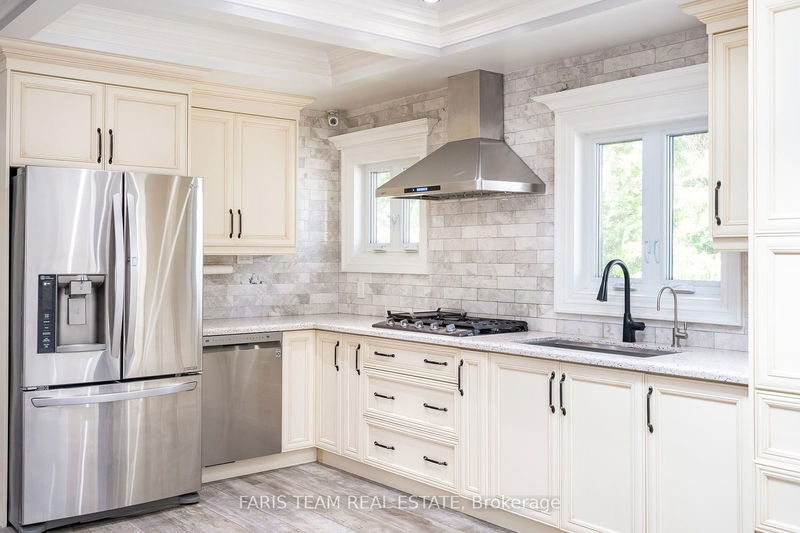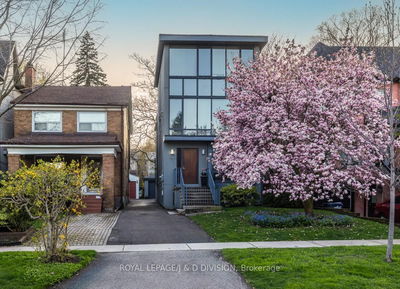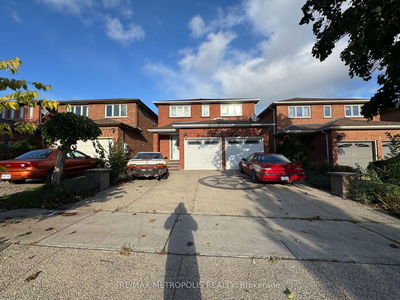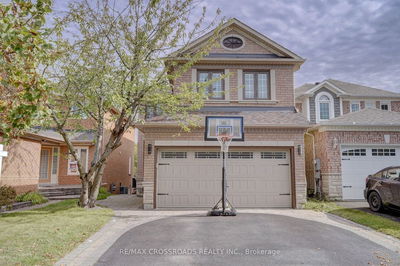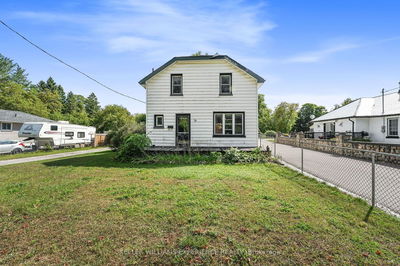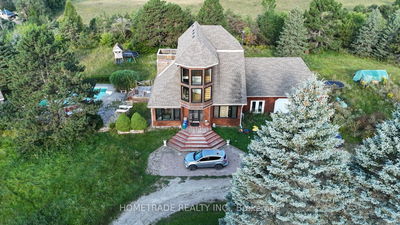148 Sand
Holland Landing | East Gwillimbury
$1,499,999.00
Listed 2 days ago
- 4 bed
- 2 bath
- 1100-1500 sqft
- 20.0 parking
- Detached
Instant Estimate
$1,446,866
-$53,134 compared to list price
Upper range
$1,669,454
Mid range
$1,446,866
Lower range
$1,224,277
Property history
- Now
- Listed on Oct 8, 2024
Listed for $1,499,999.00
2 days on market
- Sep 25, 2024
- 15 days ago
Terminated
Listed for $1,299,999.00 • 14 days on market
- Sep 12, 2024
- 28 days ago
Terminated
Listed for $1,588,888.00 • 13 days on market
Location & area
Schools nearby
Home Details
- Description
- Top 5 Reasons You Will Love This Home: 1) Raised bungalow fully updated in 2022, showcasing a sleek, contemporary design with high-quality finishes, including an open-concept layout creating a bright and inviting atmosphere, perfect for family gatherings or entertaining friends 2) Offering four bedrooms on the main level and two additional bedrooms downstairs, this home provides plenty of space for large families or the flexibility to create guest rooms, a home office, or a personal gym 3) Recently added front gate boosting the home's curb appeal and providing extra privacy and security 4) Situated in the sought-after Holland Landing area, in a quiet, family-friendly community with easy access to schools, parks, shopping, and major highways for effortless commuting 5) With abundant natural light and access to outdoor spaces, this raised bungalow offers the best of both worlds, coupled with a spacious yard ideal for summer barbeques, gardening, or simply relaxing in the peaceful surroundings. 2,574 fin.sq.ft. Age 39. Visit our website for more detailed information.
- Additional media
- https://youtu.be/W13ZuNUdta4
- Property taxes
- $5,733.00 per year / $477.75 per month
- Basement
- Finished
- Basement
- Full
- Year build
- 31-50
- Type
- Detached
- Bedrooms
- 4 + 2
- Bathrooms
- 2
- Parking spots
- 20.0 Total | 4.0 Garage
- Floor
- -
- Balcony
- -
- Pool
- None
- External material
- Brick
- Roof type
- -
- Lot frontage
- -
- Lot depth
- -
- Heating
- Forced Air
- Fire place(s)
- Y
- Upper
- Kitchen
- 11’7” x 8’4”
- Dining
- 8’4” x 7’12”
- Living
- 15’0” x 13’9”
- Prim Bdrm
- 14’8” x 11’8”
- Br
- 14’9” x 11’5”
- Br
- 11’5” x 11’1”
- Br
- 11’5” x 11’1”
- Lower
- Great Rm
- 36’7” x 11’3”
- Family
- 14’7” x 11’6”
- Br
- 12’11” x 11’3”
- Br
- 11’1” x 9’6”
- Laundry
- 11’4” x 11’3”
Listing Brokerage
- MLS® Listing
- N9389967
- Brokerage
- FARIS TEAM REAL ESTATE
Similar homes for sale
These homes have similar price range, details and proximity to 148 Sand
